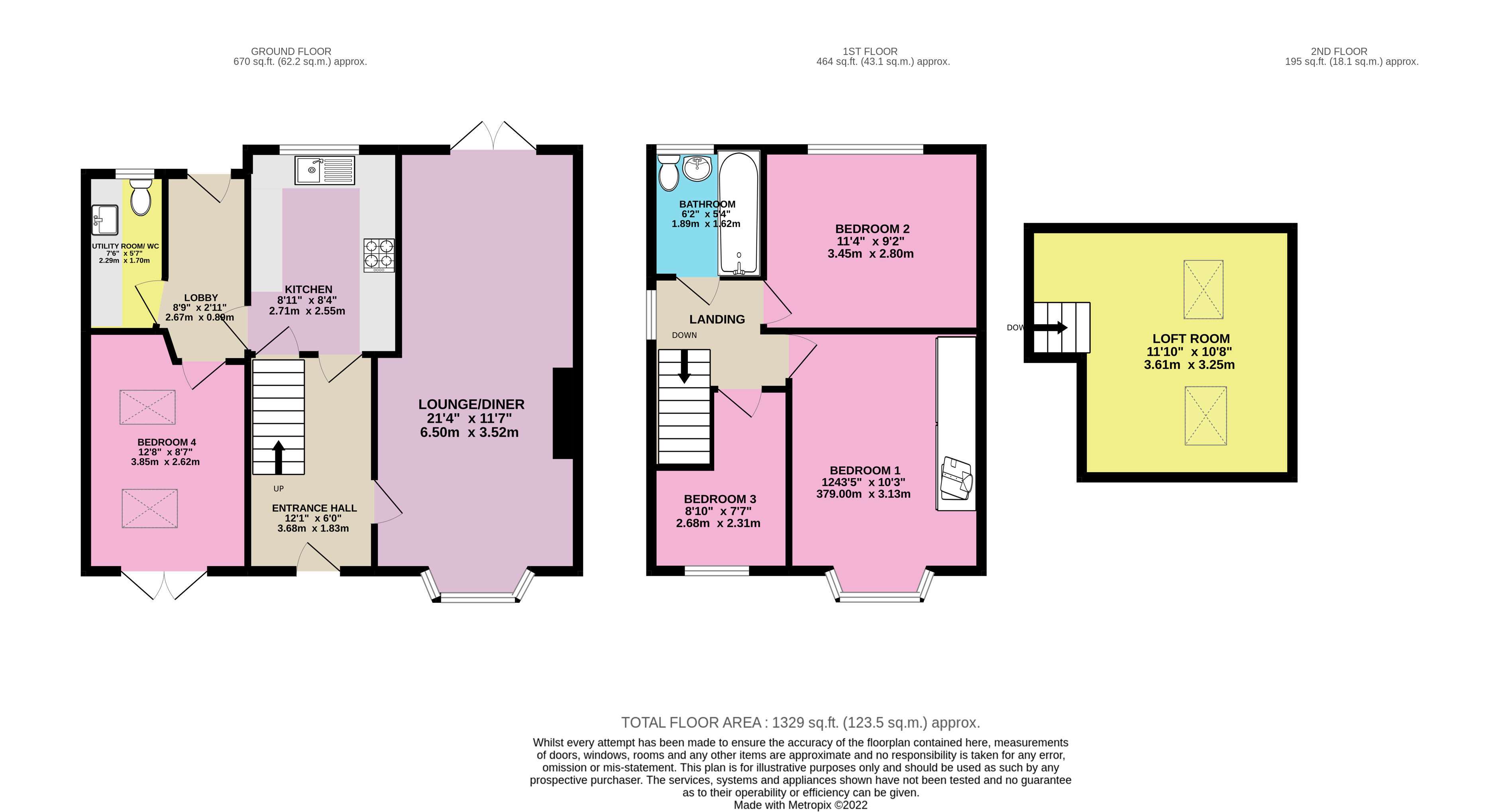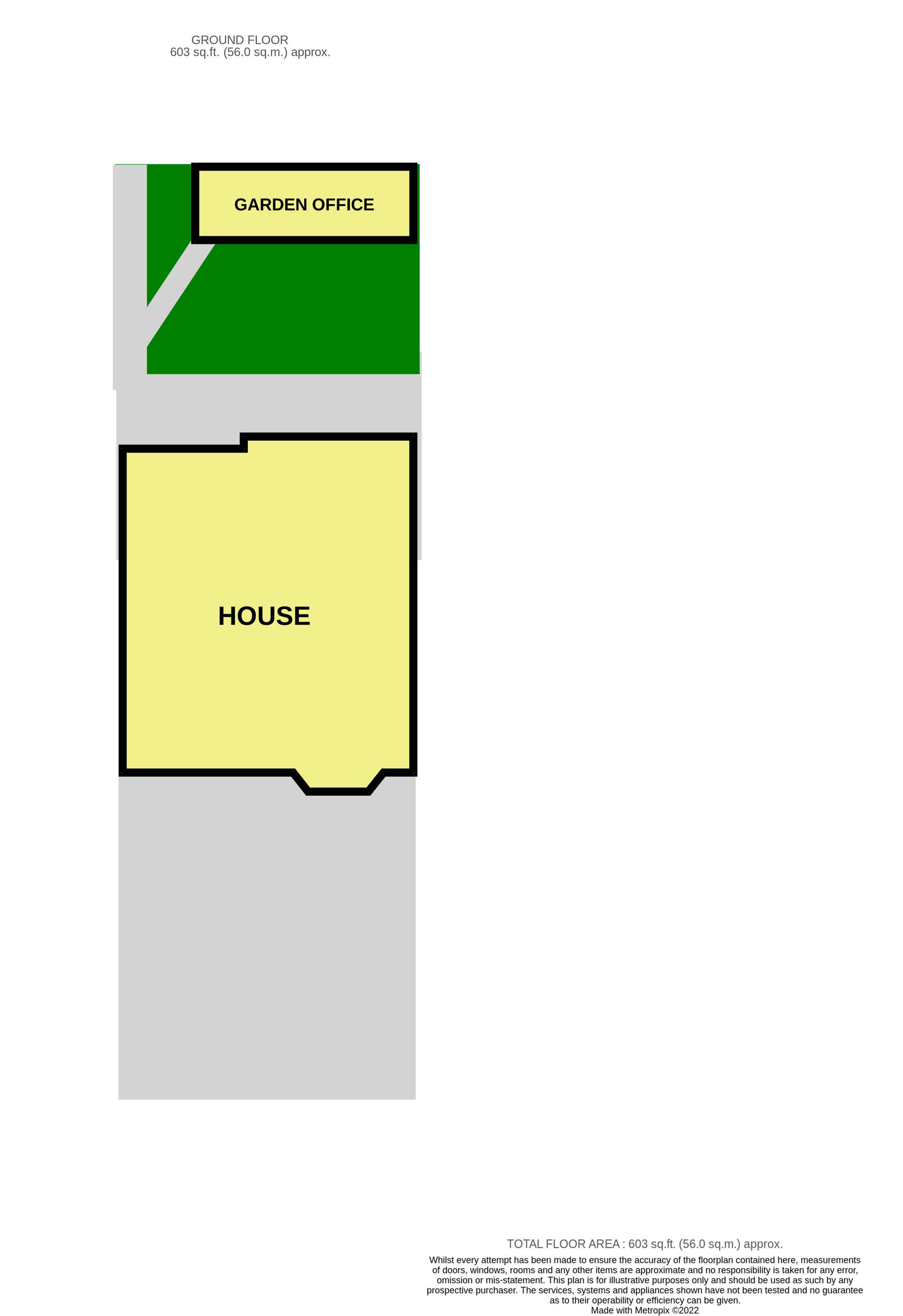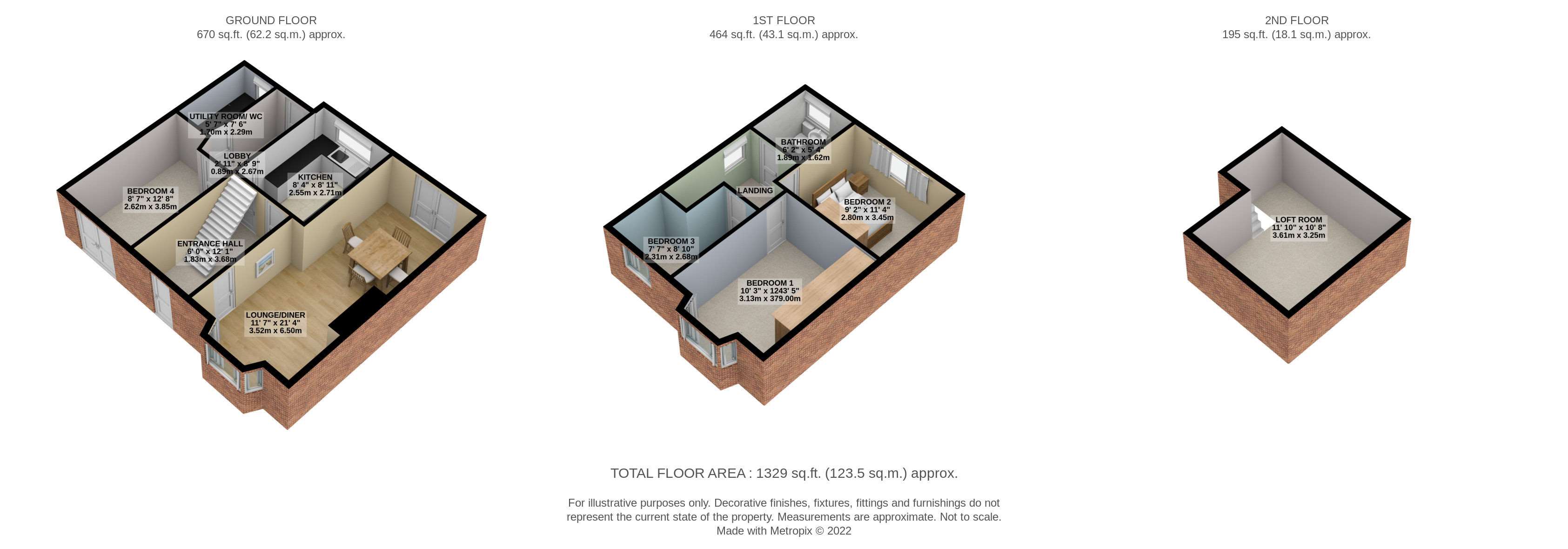Semi-detached house for sale in Garbutt Grove, York YO26
* Calls to this number will be recorded for quality, compliance and training purposes.
Property features
- Close to Excellent Local Amenities
- Close to Local Schools
- Good Size Family Gardens
- Driveway for Off Road Parking
- Wonderful Family Home
- Very Popular Location
- Call now 24/7 or book instantly online to View
- Close to Excellent Local Shops
Property description
The property is situated down a quiet and friendly cul-de-sac off the Boroughbridge road area. On entering the property through the front door you have the stairs in front of you leading to the first floor, a door to the right leading to through living room diner. Straight on leads directly to the kitchen at the rear.
The living room diner is a spacious room with the bay window looking on to the front aspect of the property and french doors leading out to the rear garden. The room has a feature chimney breast, tv point and ample room for relaxing or entertaining.
The kitchen is a real wow factor to the home, with beautiful modern grey slab, base and wall units and tasteful decoration this room is sure to impress. The sink is placed in front of the rear window over looking the garden. There is also access to the under stairs cupboard which would make a fantastic pantry.
From the kitchen you enter the rear lobby that leads to the back of the property, giving access to the garden and the garden room currently used as an office, at the bottom of the garden. There is a handy utility room with WC and plumbing for laundry appliances .
The garage has been converted into an extra bedroom with its own access via a set of french doors at the front as well as access from the rear lobby. This room is a good size double with the benefit of a vaulted ceiling and two Velux windows letting in lots of natural light. This would also make a fantastic annex room or an additional family room.
On the first you have three bedrooms, the family bathroom and access to the attic room via a loft ladder. The landing is spacious with a window to the side aspect. Bedroom one is at the front of the property and benefits from fitted wardrobes and the bay window. Bedroom two is at the rear and is another good sized double room, bedroom three is at the front and is a single room with a large over the stairs storage cupboard. The family bathroom is a white suite, consisting of bath with shower above, basin and toilet.
The attic room is an additional bonus to this property, currently used as a cinema room and a space to relax! There is access to the eaves storage from here and two Veluxs windows letting in lots of light, making the room bright and inviting.
Garbutt Grove is located just off the ever popular Boroughbridge Road area of York, with its excellent transport links, good local schools and ample local amenities. Early viewing is advised to appreciate what this property has to offer.
This home includes:
- 01 - Entrance Hall
1.83m x 3.68m (6.7 sqm) - 6' x 12' (72 sqft)
Entrance Hall with stairs leading to first floor accommodation - 02 - Living/Dining Room
3.52m x 6.5m (22.8 sqm) - 11' 6” x 21' 3” (246 sqft)
Through Living room diner with french doors leading to rear garden - 03 - Kitchen
2.71m x 2.54m (6.9 sqm) - 8' 10” x 8' 4” (74 sqft)
Range of base and wall units and access to under stairs pantry/store - 04 - Lobby
2.67m x 0.89m (2.3 sqm) - 8' 9” x 2' 11” (25 sqft)
rear lobby leading to garden and downstairs bedroom and Utility/WC - 05 - Utility Room
2.29m x 1.7m (3.8 sqm) - 7' 6” x 5' 6” (41 sqft)
Utility with WC - 06 - Bedroom 4
3.85m x 2.62m (10 sqm) - 12' 7” x 8' 7” (108 sqft)
Ground floor double bedroom - 07 - Bedroom 1
3.79m x 3.13m (11.8 sqm) - 12' 5” x 10' 3” (127 sqft)
Double bedroom to front with built in wardrobe - 08 - Bedroom 2
3.45m x 2.8m (9.6 sqm) - 11' 3” x 9' 2” (103 sqft)
Double bedroom - 09 - Bathroom
1.89m x 1.62m (3 sqm) - 6' 2” x 5' 3” (32 sqft)
Family bathroom, toilet, basin and shower over the bath. - 10 - Bedroom 3
2.68m x 2.31m (6.1 sqm) - 8' 9” x 7' 6” (66 sqft)
Single room with storage over the stairs - 11 - Attic
3.61m x 3.25m (11.7 sqm) - 11' 10” x 10' 7” (126 sqft)
Attic room accessible via loft ladder Please note, all dimensions are approximate / maximums and should not be relied upon for the purposes of floor coverings.
Additional Information:
Band C
Property info
For more information about this property, please contact
EweMove Sales & Lettings - York, YO26 on +44 1904 595600 * (local rate)
Disclaimer
Property descriptions and related information displayed on this page, with the exclusion of Running Costs data, are marketing materials provided by EweMove Sales & Lettings - York, and do not constitute property particulars. Please contact EweMove Sales & Lettings - York for full details and further information. The Running Costs data displayed on this page are provided by PrimeLocation to give an indication of potential running costs based on various data sources. PrimeLocation does not warrant or accept any responsibility for the accuracy or completeness of the property descriptions, related information or Running Costs data provided here.




























.png)
