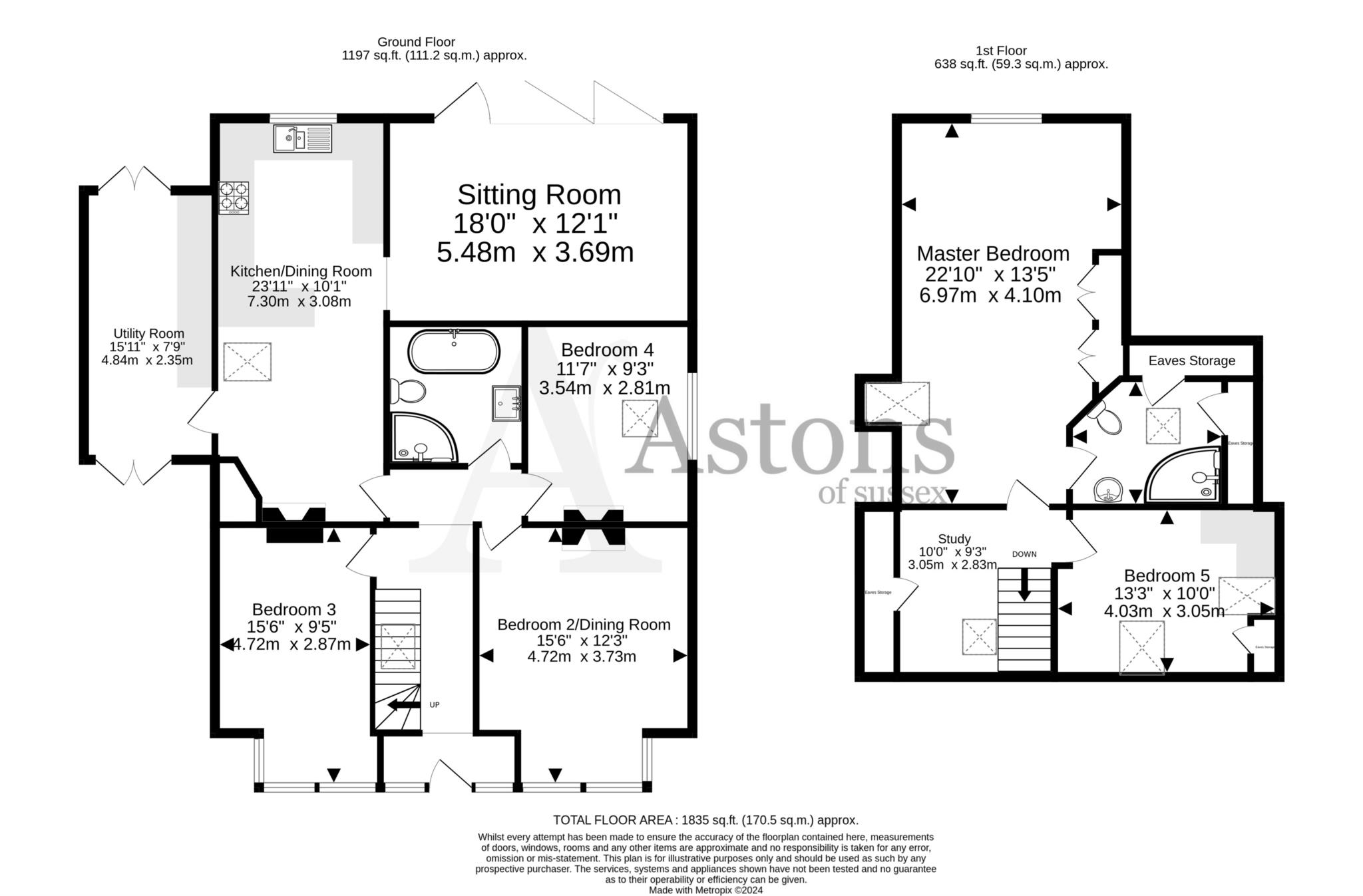Detached house for sale in Manor Road, Selsey PO20
* Calls to this number will be recorded for quality, compliance and training purposes.
Property features
- Four/five bedrooms
- Open plan kitchen/diner
- En-suite to the master
- Ground floor bathroom
Property description
Location
Selsey has a wealth of wildlife, beautiful landscapes, and a rich historical heritage. Situated at the Southernmost point of the Manhood Peninsula, it is bounded to the west by Bracklesham Bay, to the north by Broad Rife, to the east by Pagham Harbour which is designated as a Site of Special Scientific Interest and terminates in the south at Selsey Bill. The area benefits from a vast selection of Shops, Supermarkets, Coffee Shops, Pubs and Restaurants, along with more practical amenities of a Health Centre, Dentist, Library and Selsey Lifeboat Station. Further amenities can be found at nearby Chichester, some 9 miles to the North and has a wide range of culture and leisure facilities, including the renowned Festival Theatre and Goodwood Race Course which enjoys a full horse racing calendar.
Entrance Hall
Light and spacious entrance hall with doors to most ground floor principle rooms, stairs to the first floor, oak framed glazed balustrade leading to a galleried landing creating a great space for an office/study.
Bedroom Two/Dining Room - 15'6" (4.72m) x 12'3" (3.73m)
Front aspect double glazed bay window with fitted plantation blinds, beautiful herringbone floor, contemporary ethanol live flame fire, a great room for a generous double bedroom or a dedicated dining room full of character.
Bedroom Three - 15'6" (4.72m) x 9'5" (2.87m)
Front aspect double glazed bay window with fitted plantation blinds. A spacious double bedroom.
Family Bathroom
A modern white matching suite boasting a double ended bath and separate glazed shower enclosure, dual flush W.C, wash hand basin with mixer tap and built in storage below, contemporary vertical ladder style heated towel rail, Tiled floor and walls.
Bedroom Four - 11'7" (3.53m) x 9'3" (2.82m)
Side aspect double glazed window, power assisted skylight, a good sized double with built in wardrobes.
Kitchen/Dining Room - 23'11" (7.29m) x 10'1" (3.07m)
Rear aspect double glazed window, double glazed skylight, opening to the sitting room, door to the utility room, a range of floor and wall mounted units with work surface over and breakfast bar, one and a half bowl sink with mixer tap and drainer, space and plumbing for white goods, integrated hob and oven with extraction and task lighting over, tiled floor throughout with adequate space for a dedicated dining room or second lounge.
Utility Room - 15'11" (4.85m) x 7'9" (2.36m)
Dual aspect double glazed French doors one set leading to the garden the other leading to the driveway, space and plumbing for white goods, matching floor and wall mounted units with work surface over.
Sitting Room - 18'0" (5.49m) x 12'1" (3.68m)
Rear aspect double glazed door and dual bi-folders creating a wide opening from the sitting room to the garden, vertical radiator, recessed lighting, opening to the kitchen.
First Floor Landing - 10'0" (3.05m) x 9'3" (2.82m)
Showing on the floor plan as the study, this light and spacious area lends itself to multiple uses, double glazed skylight, large eaves storage doors to both of the first floor bedrooms.
Bedroom Five - 13'3" (4.04m) x 10'0" (3.05m)
Dual aspect double glazed skylights, access to eaves storage.
Master Bedroom - 22'10" (6.96m) x 13'5" (4.09m)
Rear aspect double glazed window, double bank of built in wardrobes, double glazed skylight, door to the en-suite.
En-Suite
Double glazed skylight, back lit vanity mirror, wash hand basin with mixer tap and storage below, glazed shower enclosure, ladder style heated towel rail, tiled floor and walls.
Outside Front Elevation
Off street parking for Three cars, walled boundary with established hedge.
Outside Rear Elevation
A large East facing private garden mostly laid to lawn with a decked area, a kitchen garden, barbecue patio, timber built gazebo, glass house Two garden storage units and a large timber built garden shed, secure boundary.
What3words /// roadshow.shift.enter
Notice
Astons of Sussex for themselves and the vendors or Lessors of this property, whose agents they are, give notice that 1) these particulars are produced in good faith, are set out as a guide only and do not constitute any part of a contract. 2) No person in the employment of Astons of Sussex has any authority to make or give representation or warranty in respect of this property. 3) Photographs may include lifestyle shots and local views. There may also be photographs including chattels not included in the sale of the property. 4) Measurements given are approximate and should not be relied upon and are for guidance only.
Property info
For more information about this property, please contact
Astons of Sussex - Selsey, PO20 on +44 1243 468717 * (local rate)
Disclaimer
Property descriptions and related information displayed on this page, with the exclusion of Running Costs data, are marketing materials provided by Astons of Sussex - Selsey, and do not constitute property particulars. Please contact Astons of Sussex - Selsey for full details and further information. The Running Costs data displayed on this page are provided by PrimeLocation to give an indication of potential running costs based on various data sources. PrimeLocation does not warrant or accept any responsibility for the accuracy or completeness of the property descriptions, related information or Running Costs data provided here.







































.png)
