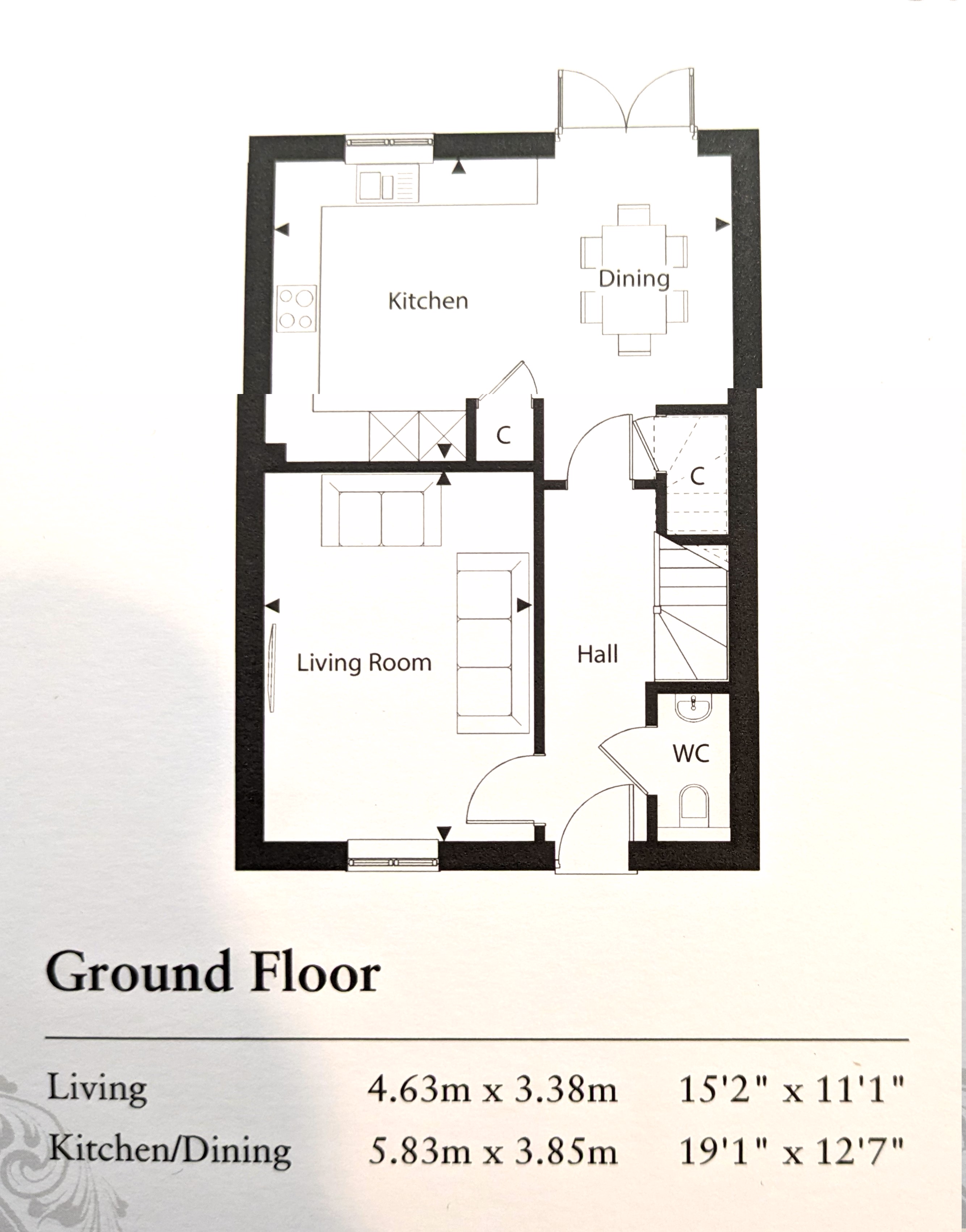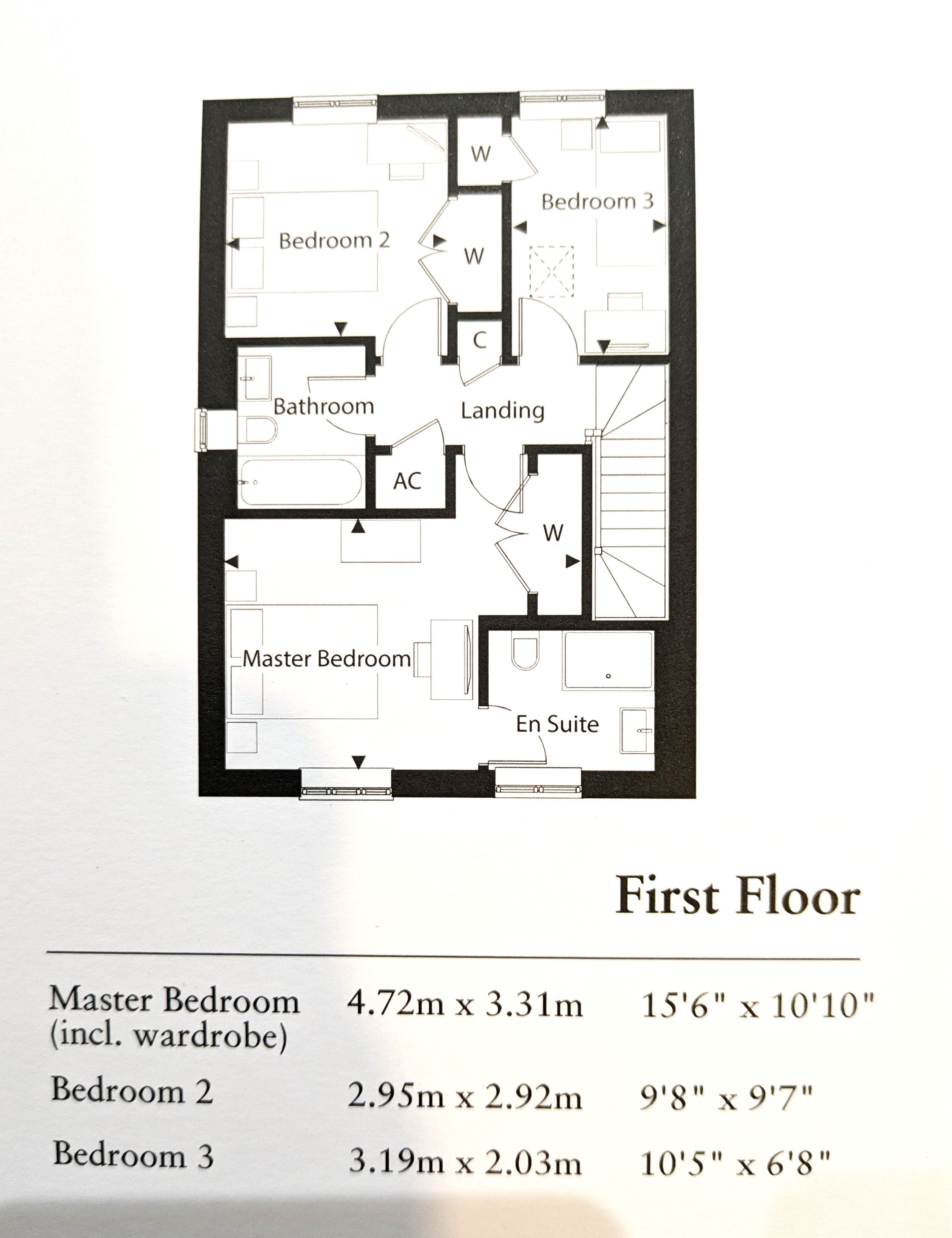Semi-detached house for sale in Southern Way, Yeovil BA21
* Calls to this number will be recorded for quality, compliance and training purposes.
Property features
- Private garden
- Single garage
- Off street parking
- Central heating
- Double glazing
Property description
Situation The property is situated on the prestigious Brimsmore development on the northwestern outskirts of the town. Close by are local shops including Tesco express, pharmacy, doctors, and cafe. Local schools are also within walking distance. The development is also close to open countryside with a good network of public footpaths to explore the surrounding countryside. Yeovil also has easy access to the A30, A37 and A303. Train stations at Yeovil Pen Mill (Bristol & Weymouth) and Yeovil Junction (Exeter-Waterloo).
Accommodation
ground floor
Front door to:
Entrance hall, radiator, inset spotlights, central heating controls for ground floor and stairs to the first floor.
Cloakroom with wc and concealed cistern, wash basin, radiator, extractor and inset spotlights.
Lounge 15’1” (4.61m) x 11’ (3.36m) with radiator, power points, TV point and double glazed window to front.
Kitchen/dining room 19’1” (5.83m) x 12’7” (3.83m) having an excellent range of wall and base units, built in double oven/microwave, induction hob with stainless steel extractor hood, integrated dishwasher, stainless steel sink unit, integrated fridge/freezer, double glazed window to the rear, double glazed French doors to the garden, radiator, inset spotlights, laundry cupboard with plumbing for a washing machine, understairs cupboard with light.
First floor
Landing with boiler cupboard, smoke alarm & CO2 alarm, inset spotlights, linen cupboard and doors to:
Bedroom one 11’ (3.36m) plus recess x 10’10” (3.31m) plus recess with radiator, power points, double built-in wardrobe, central heating controls for the first floor, double glazed sash window to the front and door to:
En suite shower room with tiled floor, marble tiled shower cubicle, close coupled WC, wash basin with storage under, fitted mirror with lights, extractor fan, chrome towel rail/radiator, double glazed sash window to the front.
Bedroom two 9’8” (2.95m) x 9’6” (2.9m) with radiator, power points, double built-in wardrobe and double glazed window to the rear.
Bedroom three 10’5” (3.18m) x 6’8” (2.03m) with radiator, power points, single built-in wardrobe and a double glazed window to the rear, access to loft space.
Bathroom fully tiled and having a panelled bath with shower over, glass screen, WC with concealed cistern, fitted basin with storage under & mirror over with lights, chrome towel rail/radiator, extractor fan and double glazed window to the side.
Outside To the rear there is a private, enclosed and lawned garden with paved patio from the dining area. A side gate leads to the driveway parking for two cars and garage with up and over door, light and power. Small front garden.
Services All mains services are connected.
Outgoings The property is in Band D for Council Tax purposes. Energy Efficiency Rating B.
Viewing By appointment through Edwards on Yeovil or agents note None of the services or appliances have been tested by the Agents.
Directions From the mini roundabout on the edge of the development with Thorne Lane, turn into Higher Eastern Hill then turn left into Six Acre Street. Southern way is on the top edge of the built development.
Property info
For more information about this property, please contact
Edwards Sales & Lettings, BA20 on +44 1935 388278 * (local rate)
Disclaimer
Property descriptions and related information displayed on this page, with the exclusion of Running Costs data, are marketing materials provided by Edwards Sales & Lettings, and do not constitute property particulars. Please contact Edwards Sales & Lettings for full details and further information. The Running Costs data displayed on this page are provided by PrimeLocation to give an indication of potential running costs based on various data sources. PrimeLocation does not warrant or accept any responsibility for the accuracy or completeness of the property descriptions, related information or Running Costs data provided here.

























.png)

