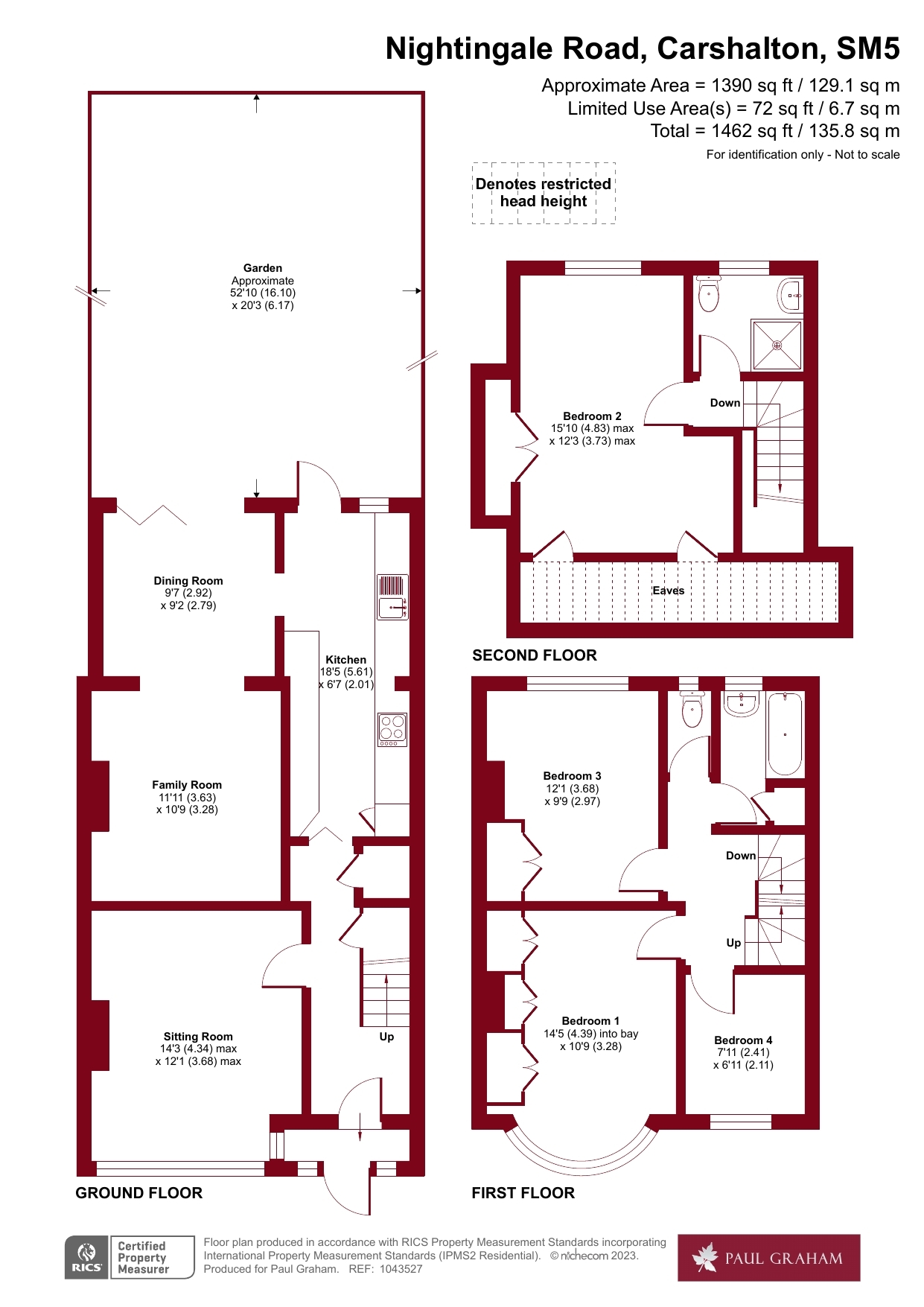Terraced house for sale in Nightingale Road, Carshalton SM5
* Calls to this number will be recorded for quality, compliance and training purposes.
Property features
- Marketed by paul graham.
- Two Reception Rooms
- Modern Fitted Kitchen
- Extended To The Rear & Into Loft
- Off Road Parking
- Walking Distance to Carshalton & Hackbridge
- Close to Highly Sought After Schools
- Two Bathrooms
Property description
Marketed by Paul Graham. An extended four bedroom house ideally located in Carshalton within walking distance of both Carshalton and Hackbridge mainline stations as well as coveted local schools.
Introducing an inviting four bedroom terraced house on Nightingale Road. This extended property seamlessly blends modern comfort with charm. Featuring two bathrooms, two reception rooms, a separate kitchen, and a private rear garden, this home is designed for both family living and entertaining. The spacious living room sets a warm tone, complemented by versatile reception spaces that can be tailored to your lifestyle. The separate kitchen offers both style and functionality, with easy access to a delightful outdoor space. A further benefit is the convenience of off-road parking for two cars.
Ideally situated in Carshalton, The location offers a perfect balance of convenience and charm. Within walking distance of Carshalton and Hackbridge mainline stations, commuting to central London is seamless. Families will appreciate the proximity to highly-regarded local schools, fostering a sense of community and academic excellence. Carshalton's picturesque parks, historic landmarks, and vibrant local amenities contribute to a well-rounded lifestyle. Nestled in a peaceful residential area, Nightingale Road provides an escape from the daily hustle and bustle while maintaining easy access to the city and cherished local amenities.
Porch
entrance hall
sitting room 14' 3" x 12' 1" (4.34m x 3.68m)
family room 11' 11" x 10' 9" (3.63m x 3.28m)
dining room 9' 7" x 9' 2" (2.92m x 2.79m)
kitchen 18' 5" x 6' 7" (5.61m x 2.01m)
garden 52' 10" x 20' 3" (16.1m x 6.17m)
landing
bedroom 1 14' 5" x 10' 9" (4.39m x 3.28m)
bedroom 2 15' 10" x 12' 3" (4.83m x 3.73m)
bedroom 3 12' 1" x 9' 9" (3.68m x 2.97m)
bedroom 4 7' 11" x 6' 11" (2.41m x 2.11m)
bathroom
WC
shower room
eaves storage
Property info
For more information about this property, please contact
Paul Graham, SM5 on +44 20 3641 1308 * (local rate)
Disclaimer
Property descriptions and related information displayed on this page, with the exclusion of Running Costs data, are marketing materials provided by Paul Graham, and do not constitute property particulars. Please contact Paul Graham for full details and further information. The Running Costs data displayed on this page are provided by PrimeLocation to give an indication of potential running costs based on various data sources. PrimeLocation does not warrant or accept any responsibility for the accuracy or completeness of the property descriptions, related information or Running Costs data provided here.






























.jpeg)

