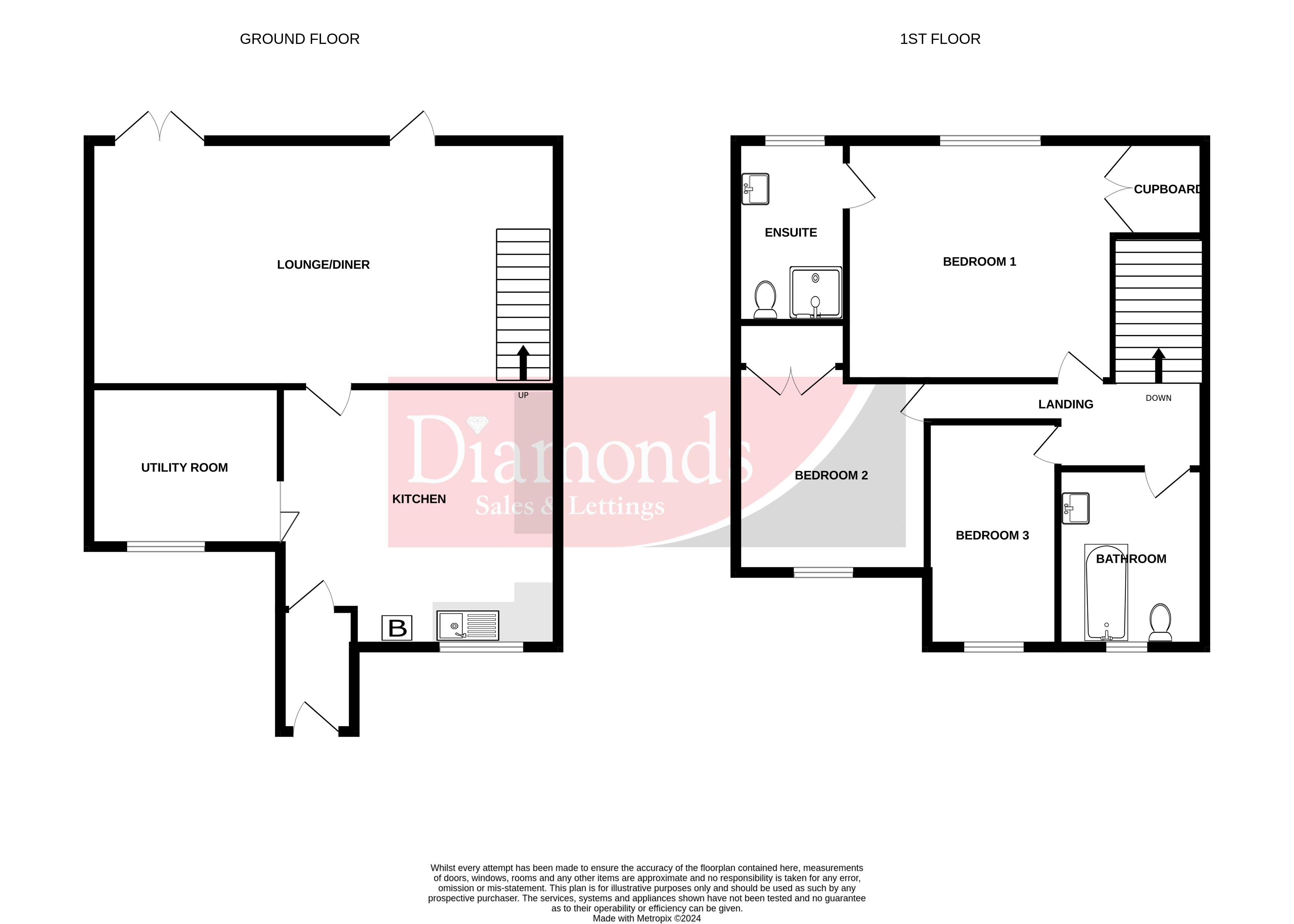Semi-detached house for sale in Ty'r Person, Church Village, Pontypridd CF38
* Calls to this number will be recorded for quality, compliance and training purposes.
Property features
- Three Bedrooms
- Semi Detached
- Off Road Parking
- En-suite To Master Bedroom
- Family Bathroom
- Rear Garden
- Council tax band: C
Property description
Three bedroom Semi Detached house in a popular development in Church Village The property comprises of a kitchen/breakfast, separate utility room, lounge featuring a wood burner and Upvc doors to the rear garden. The first floor has three bedrooms with the master benefitting from an en-suite shower room/W.C. A modern family bathroom is also located on the first floor. Outside the front aspect consists of a driveway. A rear enclosed garden with fantastic views features plenty of space and patio. Offer with no onward chain
Council Tax Band-c
Entrance
UPvc door opening into entrance porch.
Porch
Tiled flooring. Door opening into kitchen.
Kitchen (11' 3'' x 11' 1'' (3.43m x 3.38m))
Fitted with base and eye level units with worksurfaces. Stainless steel sink and drainer with UPvc double glazed window above to the front aspect. Space for appliances. Wall mounted boiler. Doors lead to utility room and lounge.
Utility Room (8' 2'' x 5' 3'' (2.49m x 1.60m))
Upvc window to the front aspect. Power points. Radiator.
Lounge (17' 8'' x 12' 4'' (5.38m x 3.76m))
Upvc double glazed French doors opening to the rear garden. Wood effect flooring. Two radiators. Single UPvc door to garden. Wood burning fire. Stairs to the first floor landing.
Bedroom 1 (10' 8'' x 8' 8'' (3.25m x 2.64m))
Upvc double glazed window to the front aspect. Built in wardrobe. Wood flooring. Radiator. Door to En-Suite.
En-Suite
Fitted with shower cubicle, W.C and wash hand basin. Tiled flooring. Chrome towel rail. Upvc window to the rear aspect.
Bedroom 2 (12' 0'' x 5' 2'' (3.65m x 1.57m))
UPvc window to the front aspect. Wood effect flooring. Radiator. Built in wardrobe.
Bedroom 3 (9' 9'' x 6' 4'' (2.97m x 1.93m))
Upvc window to the front aspect. Woof flooring. Radiator.
Family Bathroom
Fitted with 3 piece suite comprising of W.C, wash hand basin and bath. Part tiled walls/splash backs. Upvc window to the front aspect. Tiled flooring. Radiator.
Outside
Rear Garden with decked area and patio. Lower level with space for built sheds.
Front: Garden laid to stone with planted shrubs. Off road parking space.
Property info
For more information about this property, please contact
Diamonds, CF82 on +44 1443 308883 * (local rate)
Disclaimer
Property descriptions and related information displayed on this page, with the exclusion of Running Costs data, are marketing materials provided by Diamonds, and do not constitute property particulars. Please contact Diamonds for full details and further information. The Running Costs data displayed on this page are provided by PrimeLocation to give an indication of potential running costs based on various data sources. PrimeLocation does not warrant or accept any responsibility for the accuracy or completeness of the property descriptions, related information or Running Costs data provided here.
































