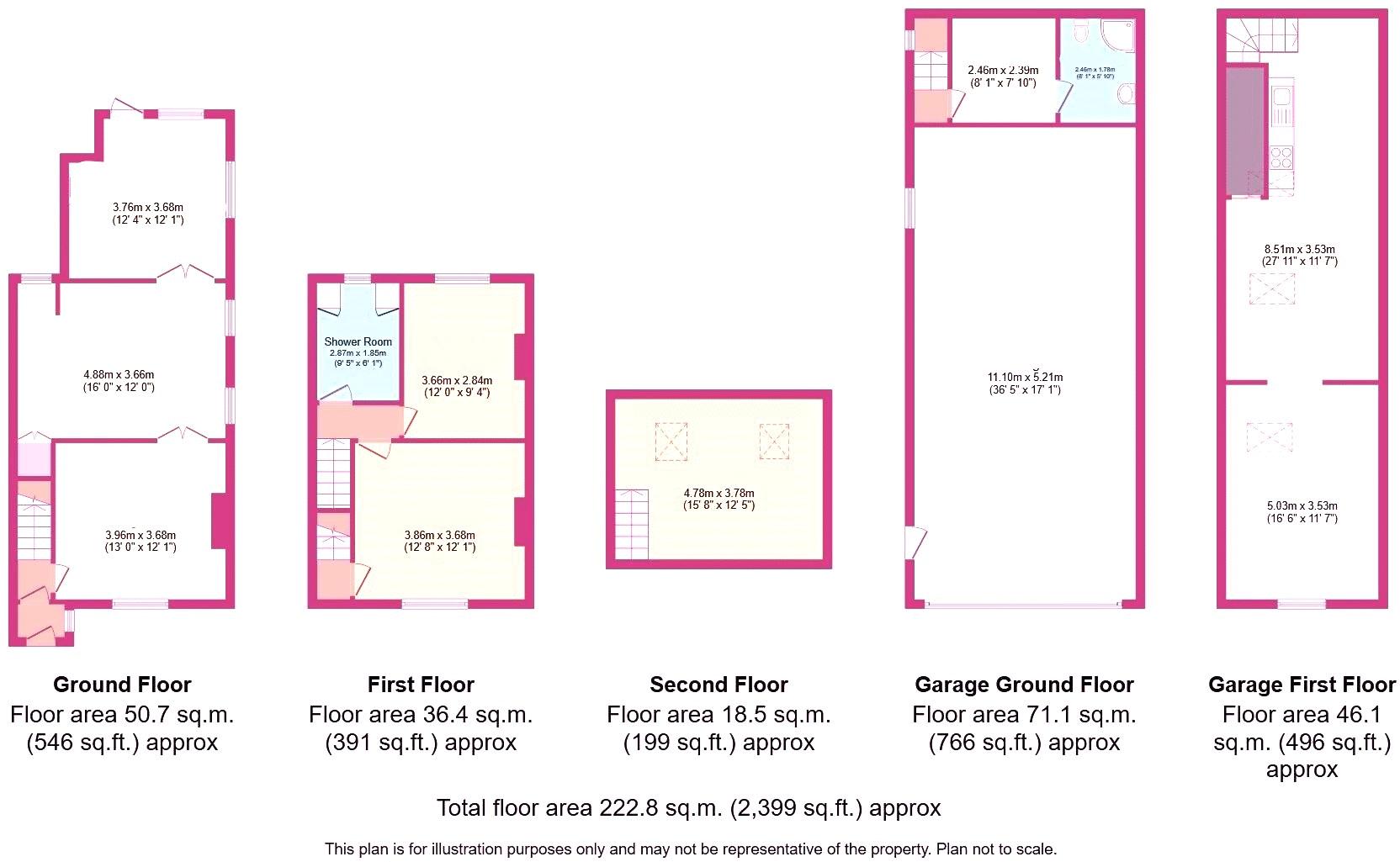Semi-detached house for sale in Altrincham Road, Manchester M23
* Calls to this number will be recorded for quality, compliance and training purposes.
Property features
- Opportunity for full modernisation and refurbishment
- Spacious semi detached cottage
- Positioned on a large plot
- Detached 40ft garage
- Generous driveway
- Large rear garden
- Three large bedrooms
- Two reception rooms
- New combi boiler and heating system
- Ideally located close to Southmoor Metrolink station, M60, M56, Wythenshawe Hospital and Manchester Airport
Property description
***** A truly one off renovation opportunity ***** This fantastic semi-detached cottage sits on a huge plot and is in need of full modernisation throughout! A spacious and well proportioned property with so much on offer including three large bedrooms, two reception rooms, a bathroom and a kitchen - plus a huge detached garage measuring 40 ft containing an office, shower room and a first floor. This whole development has so much potential and could be transformed into something spectacular. The property is ideally located and is within walking distance to Southmoor Metrolink Station and has easy access to local shops, good schooling and excellent network and transport links such as M60, M56 and The Princess Parkway - plus close to Wythenshawe Hospital and Manchester Airport. Viewings are by appointment only and can be arranged by contacting the office.
Living Room (13' 0'' x 12' 1'' (3.96m x 3.68m))
Two windows, ceiling light point, fireplace, wall mounted radiator and plug points.
Dining Room (16' 0'' x 12' 0'' (4.88m x 3.66m))
Ceiling light point, window to the side, plug points, fireplace and double doors into the kitchen.
Kitchen (12' 4'' x 12' 1'' (3.76m x 3.68m))
Double glazed window to the side, double glazed patio door to the rear, ceiling light point, new boiler, plug points and wall mounted radiator.
Bedroom One (12' 8'' x 12' 1'' (3.86m x 3.68m))
Window to the front, ceiling light point, wall mounted radiator, plug point and access to bedroom two.
Bedroom Two (15' 8'' x 12' 5'' (4.78m x 3.78m))
Two Velux windows, wall mounted radiator, two wall lights, plug point and stairwell.
Bedroom Three (12' 0'' x 9' 4'' (3.66m x 2.84m))
Window to the rear, ceiling light point, wall mounted radiator and plug point.
Bathroom (9' 5'' x 6' 1'' (2.87m x 1.85m))
Window to the rear, pedestal w.c, handwash basin and shower cubicle.
Garage (36' 5'' x 17' 1'' (11.10m x 5.21m))
Up and over electric door with power, lighting and mechanics pit.
Office - 2.4 m x 2.39m (8"1" x 7"10") Ceiling light point, plug points and access to shower room.
Shower room - 2.87m x 1.85m (9".5" x 6".1") Shower cubicle, pedestal W.C and handwash basin.
Garage First Floor (27' 11'' x 11' 7'' (8.51m x 3.53m))
Laminate flooring, base units with work top, sink, space for a fridge and electric hob. Velux window, plug points and ceiling light point.
Garage First Floor (16' 6'' x 11' 7'' (5.03m x 3.53m))
Laminate flooring, Velux window, to the side and circular window to the front. Plug point, wall mounted radiator and spot lights.
Externally
To the front of the property there is a large tarmac driveway suitable for off road parking for multiple vehicles and access into the front of the garage.
Access to the rear is via a wooden gate where there is a patio area and large garden with a lawn and mature trees and shrubs.
Property info
For more information about this property, please contact
Thompson’s Estate Agents, WA14 on +44 161 506 0267 * (local rate)
Disclaimer
Property descriptions and related information displayed on this page, with the exclusion of Running Costs data, are marketing materials provided by Thompson’s Estate Agents, and do not constitute property particulars. Please contact Thompson’s Estate Agents for full details and further information. The Running Costs data displayed on this page are provided by PrimeLocation to give an indication of potential running costs based on various data sources. PrimeLocation does not warrant or accept any responsibility for the accuracy or completeness of the property descriptions, related information or Running Costs data provided here.





































.png)
