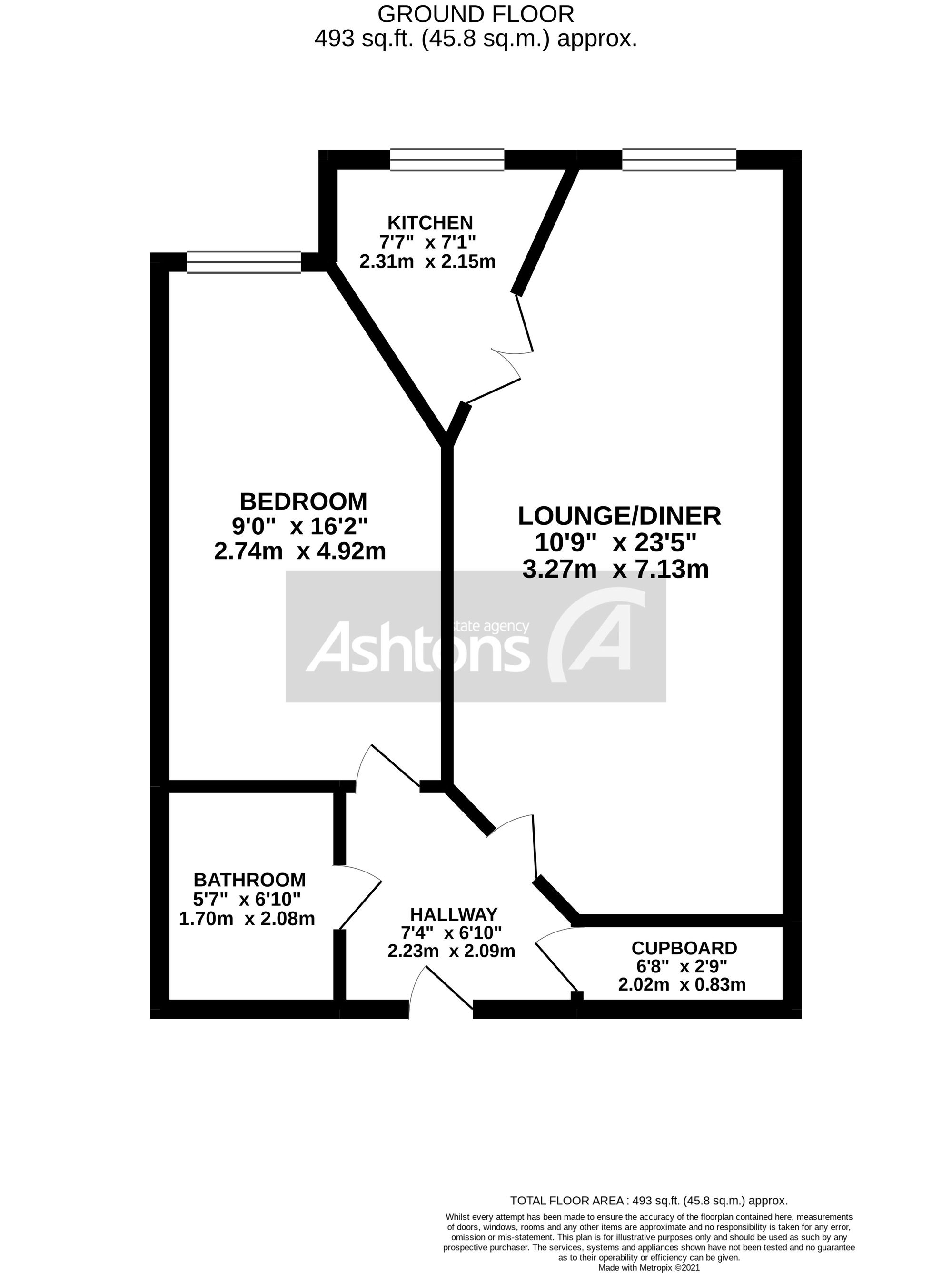Flat for sale in London Road, Stockton Heath WA4
* Calls to this number will be recorded for quality, compliance and training purposes.
Property features
- One Bedroom
- Top Floor
- Over 55s Development
- Lift Access
- McCarthy and Stone
- Communal Gardens & Parking
- Open Plan Lounge/Diner
Property description
Enjoying a highly convenient setting minutes from the excellent Stockton Heath village and being found adjacent to the Bridgewater Canal, this delightful second floor apartment makes for an ideal purchase for the retired buyer. Fabulous residents facilities and well presented accommodation.
Neutral decorations and pleasant fittings present this apartment to a high standard, along with a popular position overlooking London Road and being close to the village.
The accommodation can be approached via the lift or stairs. There is an entrance hallway with storage, a deep living room with enough space for a dining area, a compact kitchen, fitted bathroom and double bedroom with fitted wardrobes. There are panic alarms in the lounge, kitchen, bedroom, bathroom and hallway. There are also excellent communal residential facilities and a pleasant communal garden area.
Location
Stockton Heath village boasts a first-class range of shopping, schooling and recreational facilities. The nearby motorway system brings Manchester, Liverpool, Chester etc. Within easy commuting distance and there are fast and frequent train services to London from local stations. Manchester International Airport can be reached normally in about twenty minutes by car and the area is surrounded by glorious Cheshire countryside.
Directions
From the centre of Stockton Heath take the A49 south, just before the London Bridge, Brindley Court will be found on the left hand side.
In further detail the accommodation comprises
Please note that we have not checked any of the appliances or the central heating system included in the sale (if any). All prospective purchasers should satisfy themselves on this point prior to entering into a contract.
Ground floor
Entrance Hall
Entrance through communal hall through wooden door. Coving to ceiling. Doors leading to lounge, bedroom and bathroom. Storage cupboard housing electric water heater and meters. Panic alarm.
Lounge 23'5 (7.14m) x 10'8 (3.25m)
Coving to ceiling. Two electric heaters. Double doors leading into the kitchen. UPVC double glazed window to the front. Panic alarm.
Kitchen 7'7 (2.31m) maximum measurements x 7'1 (2.16m) maximum measurements
Fitted with wall and base units. Integrated oven with electric four ring hob over. UPVC double glazed window to the front. Tiled splash backs. Panic alarm. Extractor fan.
Bedroom 15'8 (4.78m) x 9'1 (2.77m)
Built-in wardrobes. Coving to ceiling. Electric heater. UPVC double glazed window to the front. Panic alarm.
Bathroom 6'10 (2.08m) x 5'9 (1.75m)
Coloured suite comprising, low level WC, wash hand basin with vanity cupboards below and bath with shower over. Wall tiling over bath. Laminate wooden effect flooring. Electric heated towel rail. Panic alarm.
Outside
Car park to the rear of the property. Communal area with double doors leading onto garden area which overlooks the canal.
Energy Efficiency Rating
tenure
Believed to be leasehold (Subject to verification by Solicitors)
services (not tested)
No tests have been made of mains services, heating systems or associated appliances and neither has confirmation been obtained from the statutory bodies of the presence of these services. We cannot therefore confirm that they are in working order and any prospective purchaser is advised to obtain verification from their solicitor or surveyor.
Local authority
Warrington Borough Council tax band C
EPC Rating: D
For more information about this property, please contact
Ashtons Estate Agency - Stockton Heath, WA4 on +44 1925 748610 * (local rate)
Disclaimer
Property descriptions and related information displayed on this page, with the exclusion of Running Costs data, are marketing materials provided by Ashtons Estate Agency - Stockton Heath, and do not constitute property particulars. Please contact Ashtons Estate Agency - Stockton Heath for full details and further information. The Running Costs data displayed on this page are provided by PrimeLocation to give an indication of potential running costs based on various data sources. PrimeLocation does not warrant or accept any responsibility for the accuracy or completeness of the property descriptions, related information or Running Costs data provided here.























.png)
