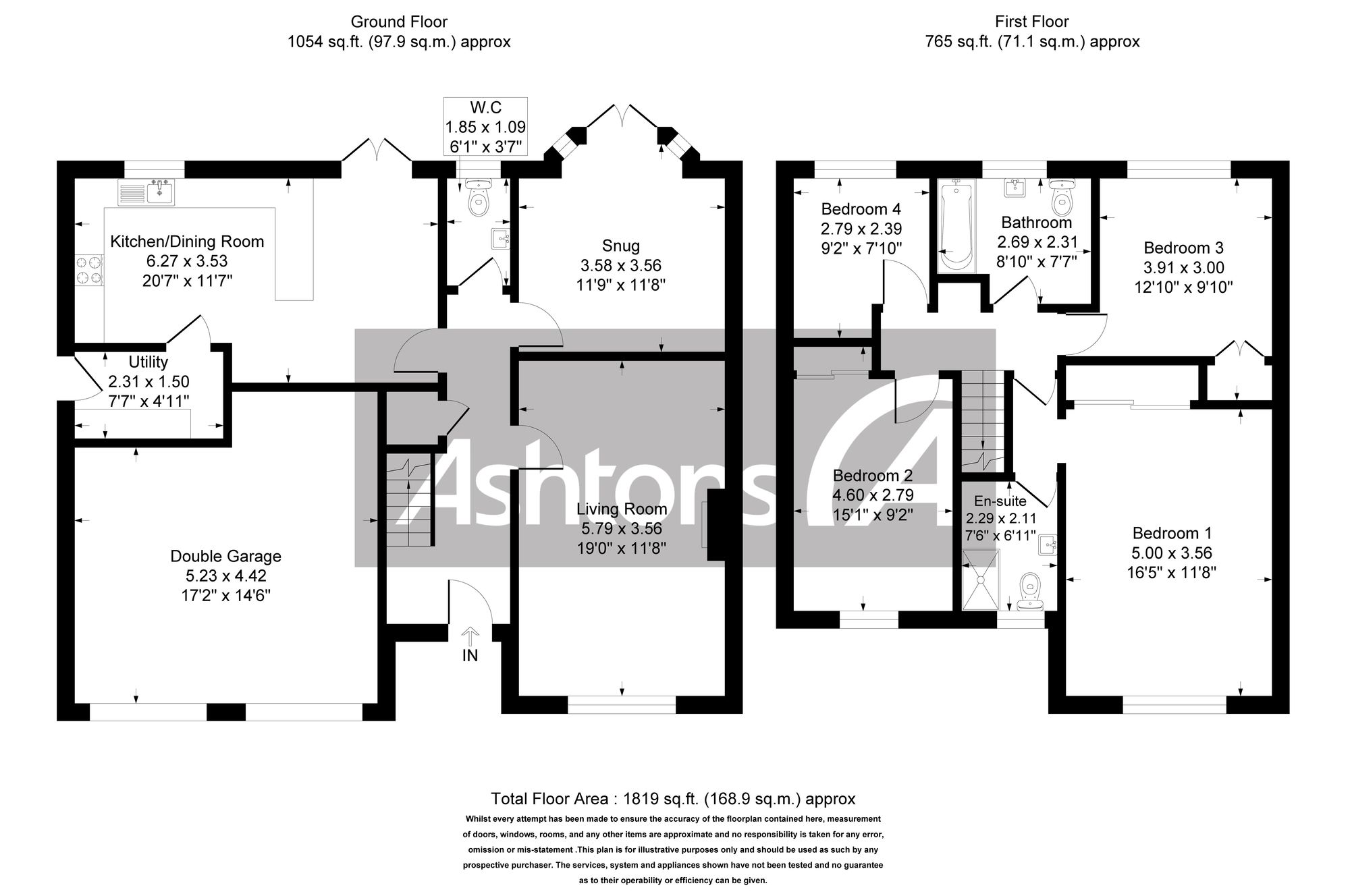Detached house for sale in Hatfield Gardens, Appleton WA4
* Calls to this number will be recorded for quality, compliance and training purposes.
Property features
- No chain
- Four double bedrooms
- Great appleton schools
- Open plan dining kitchen
- Utility and WC
- Highly sought after location
- Double attached garage
Property description
Situated on this popular development and with a private aspect to the front, the property has been updated and maintained to a high standard throughout, with a modern and stylish kitchen, updated bathrooms, and an abundance of space over two floors for a family.
Internally the property offers a covered entrance porch and hallway, and an open plan dining kitchen, in particular, the kitchen offers integrated appliances, finished with butcher block worktops, tiled floors, and french doors giving access to the rear garden. Furthermore, a generous lounge with solid wood floors and a feature fireplace, and to the rear is a handy snug/sitting room, ground floor WC, and utility room.
On the first floor, there is the master bedroom with an en-suite shower room, three further bedrooms, and a family bathroom. Externally the property has a double-width driveway with a double attached garage, and mature gardens to the front and rear which include a decking area, covered seating, and a lawned garden.
Appleton and Warrington are two separate areas in the United Kingdom, located in the county of Cheshire, in the North West of England. Here are some details about their locations:
Location
Appleton:
Appleton is a suburb of Warrington, which is a larger town in Cheshire, It is situated to the south of Warrington's town center. Appleton is primarily a residential area, with a mix of housing types, including detached and semi-detached houses, as well as some apartments. The area is known for its green spaces, parks, and easy access to the countryside.
The nearby M56 motorway provides convenient transportation links to other parts of the North West, including Manchester and Liverpool.
Lounge (5.79m x 3.56m)
Snug / Family Room (3.58m x 3.56m)
Kitchen / Dining Room (6.27m x 3.53m)
Utility Room (2.31m x 1.50m)
Bedroom One (5.00m x 3.56m)
En-Suite Shower Room (2.26m x 2.11m)
Bedroom Two (4.60m x 2.79m)
Bedroom Three (3.91m x 3.00m)
Bedroom Four (2.79m x 2.39m)
Family Bathroom (2.69m x 2.31m)
Parking - Garage
Double Garage with up and over doors, power and lights.
For more information about this property, please contact
Ashtons Estate Agency - Stockton Heath, WA4 on +44 1925 748610 * (local rate)
Disclaimer
Property descriptions and related information displayed on this page, with the exclusion of Running Costs data, are marketing materials provided by Ashtons Estate Agency - Stockton Heath, and do not constitute property particulars. Please contact Ashtons Estate Agency - Stockton Heath for full details and further information. The Running Costs data displayed on this page are provided by PrimeLocation to give an indication of potential running costs based on various data sources. PrimeLocation does not warrant or accept any responsibility for the accuracy or completeness of the property descriptions, related information or Running Costs data provided here.





























.png)
