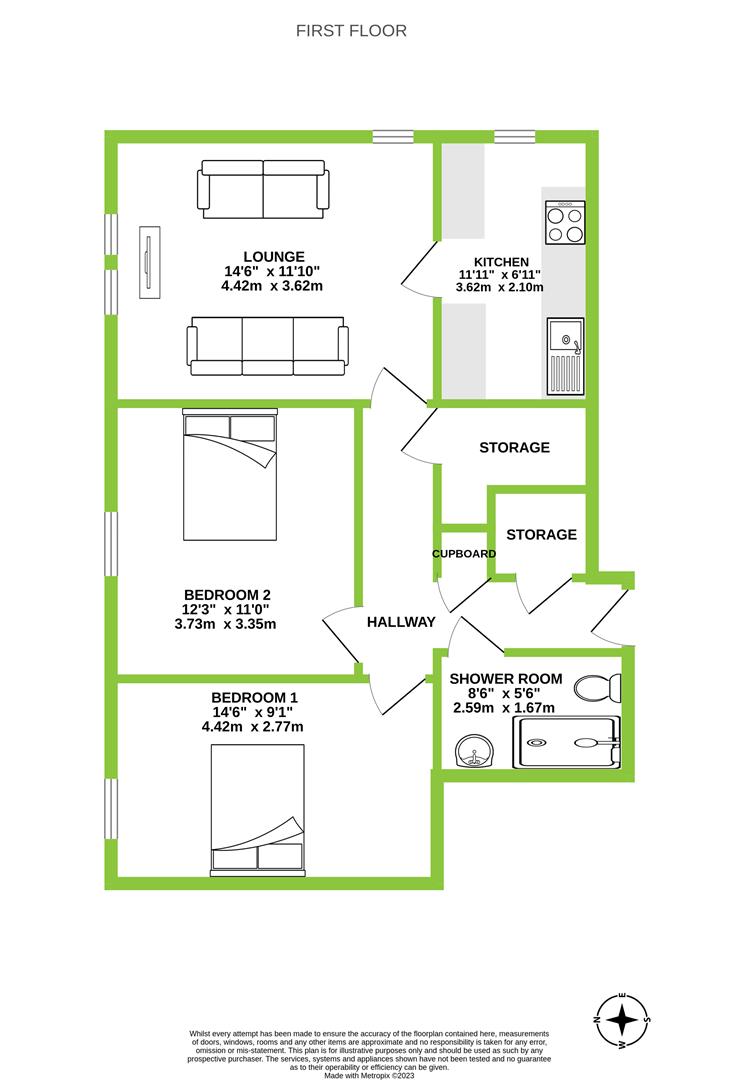Flat for sale in South Park Court, Hay Street, Elgin IV30
* Calls to this number will be recorded for quality, compliance and training purposes.
Property features
- First Floor Apartment
- Hanover Housing Association
- Shared Entrance
- Lounge
- Kitchen
- 2 double Bedrooms
- Shower Room
- Electric Heating
- Double Glazing
Property description
Well-presented first floor flat situated in a popular and sought after location built by Robertson Homes and managed by Hanover (Scotland) Housing Association Ltd.
Occupiers within the development should be aged 55 or over, unless it can be demonstrated that there is need for assisted support.
The property is in close proximity to the city centre, railway station and local retail parks.
Internally, the flat has rooms of a good size with extra wide doorways. The accommodation comprises secure entrance area, lounge, kitchen, two spacious double bedrooms and a shower room. The property further benefits from generous storage space, double glazing and electric heating.
Shared Entrance
Canopied entrance with security system leads to the entrance hall. Staircase up to first floor. Door to :-
Hallway
L-shaped Hallway with fitted carpet, Dimplex heater, smoke detector, hatch to loft space, recessed spotlights and triple light fitting. Walk-in cupboard with fitted carpet, pendant light and housing the new water tank. Cupboard with coat hooks, electricity meter and fuse box, pendant light, fitted carpet and shelving. Cupboard with shelving.
Lounge (3.61m x 4.43m)
Lovely, bright double aspect Lounge with both windows fitted with vertical blinds and curtains. Triple central ceiling light fitting, electric heater smoke detector, recessed spotlights and fitted carpet. Door to :-
Kitchen (3.61m x 1.98m (11'10" x 6'5"))
Newly fitted with a contemporary range of light grey base and wall mounted units. Window with vertical blinds and curtains. Vinyl flooring, strip light, under unit lighting and heat detector. Stainless steel sink and drainer. Plumbing for washing machine, space for fridge freezer and tumble dryer. Integrated electric oven and induction hob with extractor hood above.
Bedroom 1 (3.74m x 3.35m)
Double bedroom with window to the side fitted with vertical blinds and curtains. Fitted wardrobe and freestanding wardrobe. Dimplex radiator, fitted carpet and pendant light.
Bedroom 2 (2.77m x 4.59m (9'1" x 15'0"))
Double bedroom with window to the side fitted with vertical blinds and curtains. Freestanding wardrobe. Dimplex radiator, fitted carpet and pendant light.
Shower Room (1.65m x 2.61m (5'4" x 8'6"))
Newly fitted Shower Room with three piece white suite comprising double shower cubicle with Mira electric shower, wash hand basin set in vanity unit, and WC. Wetwall, vinyl flooring, chrome towel rail radiator, recessed spotlights, extractor, medicine cabinet and wall cabinet.
Home Report
The Home Report Valuation as at 9th January 24 is £126,000 Council Tax Band C and epi rating is C.
Fixtures And Fittings
The fitted floor coverings, curtains, blinds and light fittings will be included in the sale price along with all the wardrobes.
Outside
Communal parking spaces. Landscaped maintained grounds.
Property info
For more information about this property, please contact
A B and S Estate Agents, IV30 on +44 1343 337973 * (local rate)
Disclaimer
Property descriptions and related information displayed on this page, with the exclusion of Running Costs data, are marketing materials provided by A B and S Estate Agents, and do not constitute property particulars. Please contact A B and S Estate Agents for full details and further information. The Running Costs data displayed on this page are provided by PrimeLocation to give an indication of potential running costs based on various data sources. PrimeLocation does not warrant or accept any responsibility for the accuracy or completeness of the property descriptions, related information or Running Costs data provided here.


























.png)