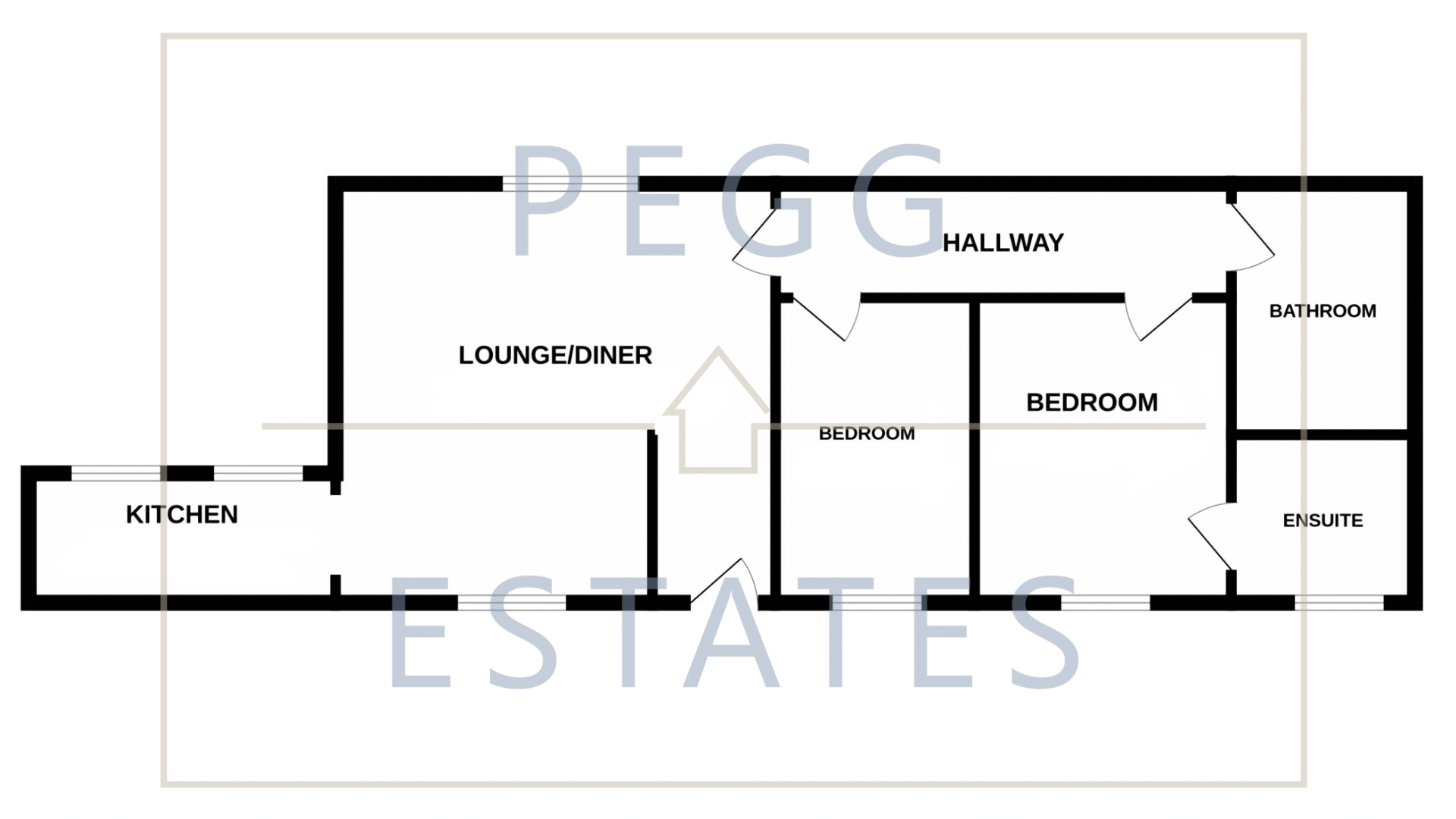Flat for sale in Trinity Mews, Meadfoot Lane, Torquay TQ1
* Calls to this number will be recorded for quality, compliance and training purposes.
Property features
- Close to the Harbour
- Convenient Location
- Ensuite Shower
- Excellent Investment
- Great Condition
- Holiday Letting Permitted
- No chain
- Huge Loft Space
Property description
Description
Pegg Estates is delighted to offer this apartment with private access located just moments away from Torquay harbourside. With its prime location and two bedrooms, this apartment is a fantastic opportunity for holiday letting. Guests can experience the charm of coastal living while being within walking distance of local attractions, dining, and entertainment. The property is offered with no onward chain, streamlining the buying process and allowing you to make this coastal haven your own without delay.
The accommodation comprises of a living room, kitchen two bedrooms, bathroom and ensuite shower.
Explore the vibrant local community, with quaint shops, waterfront restaurants, and recreational activities just a stone's throw away. Whether you're looking for a serene retreat or an investment opportunity, this apartment offers the best of both worlds.
Fantastic investment property with an average gross yield of 19.7% over the last 2 years.
Perfectly situated investment property currently used as a holiday let & winter let within walking distance of Torquay harbourside. Producing a gross revenue of £42,975 in 2021-2022 & gross yield of 22.6%. Gross revenue of £31,849 in 2022-2023 and yield of 16.7%.
Council Tax Band: B
Tenure: Leasehold
Access
Enter via a lovely stable style door giving access to a lounge/dining room.
Lounge/Diner (15.1' x 16.3')
Has a double glazed window to the front aspect and original sash style window to the rear, laminate flooring, TV and telephone points, radiator, door to inner hallway and steps down to the kitchen.
Kitchen (4.4' x 11.4')
Has matching wall and base level work units with roll top Granite work surfaces, stainless steel sink and drainer with mixer tap, built in electric oven with four ring gas hob with cooker hood above, built in fridge, appliance space for washing machine, part tiled walls, tiled flooring, wall mounted Baxi combi boiler, two glazed windows to the rear aspect.
Inner Hallway
Which gives access to the bedrooms and bathroom, glazed original sash window, carpet flooring and radiator.
Bedroom 2 (11.6' x 7.4')
Double glazed window to the front aspect, carpet flooring and radiator. This room also benefits from loft access.
Bedroom 1 (8.5' x 11.1')
Double glazed window to the front aspect, carpet flooring, radiator and door to the ensuite shower room.
Ensuite Shower Room
Low level wc, pedestal wash hand basin with mixer tap, shower cubicle, chrome ladder style heated towel rail, shaver point, double glazed window to the front aspect, extractor fan, fully tiled walls and flooring.
Bathroom
A three piece suite comprising of a pedestal wash hand basin with mixer tap, panel enclosed bath with taps and shower, low level wc, chrome ladder style heated towel rail, fully tiled walls and flooring and sash window to the rear aspect.
Agency Notes
The already established business is managed by the current owners who run a well established, successful holiday/winter rental company. This property could be purchased and run as it currently does under the management of the same company on behalf of the purchaser.
Agency Notes
Lease 125 years from 2006
ground rent 50 per year
service charge 1008 per year
Property info
For more information about this property, please contact
Pegg Estates, TQ1 on +44 1803 912052 * (local rate)
Disclaimer
Property descriptions and related information displayed on this page, with the exclusion of Running Costs data, are marketing materials provided by Pegg Estates, and do not constitute property particulars. Please contact Pegg Estates for full details and further information. The Running Costs data displayed on this page are provided by PrimeLocation to give an indication of potential running costs based on various data sources. PrimeLocation does not warrant or accept any responsibility for the accuracy or completeness of the property descriptions, related information or Running Costs data provided here.
























.png)
