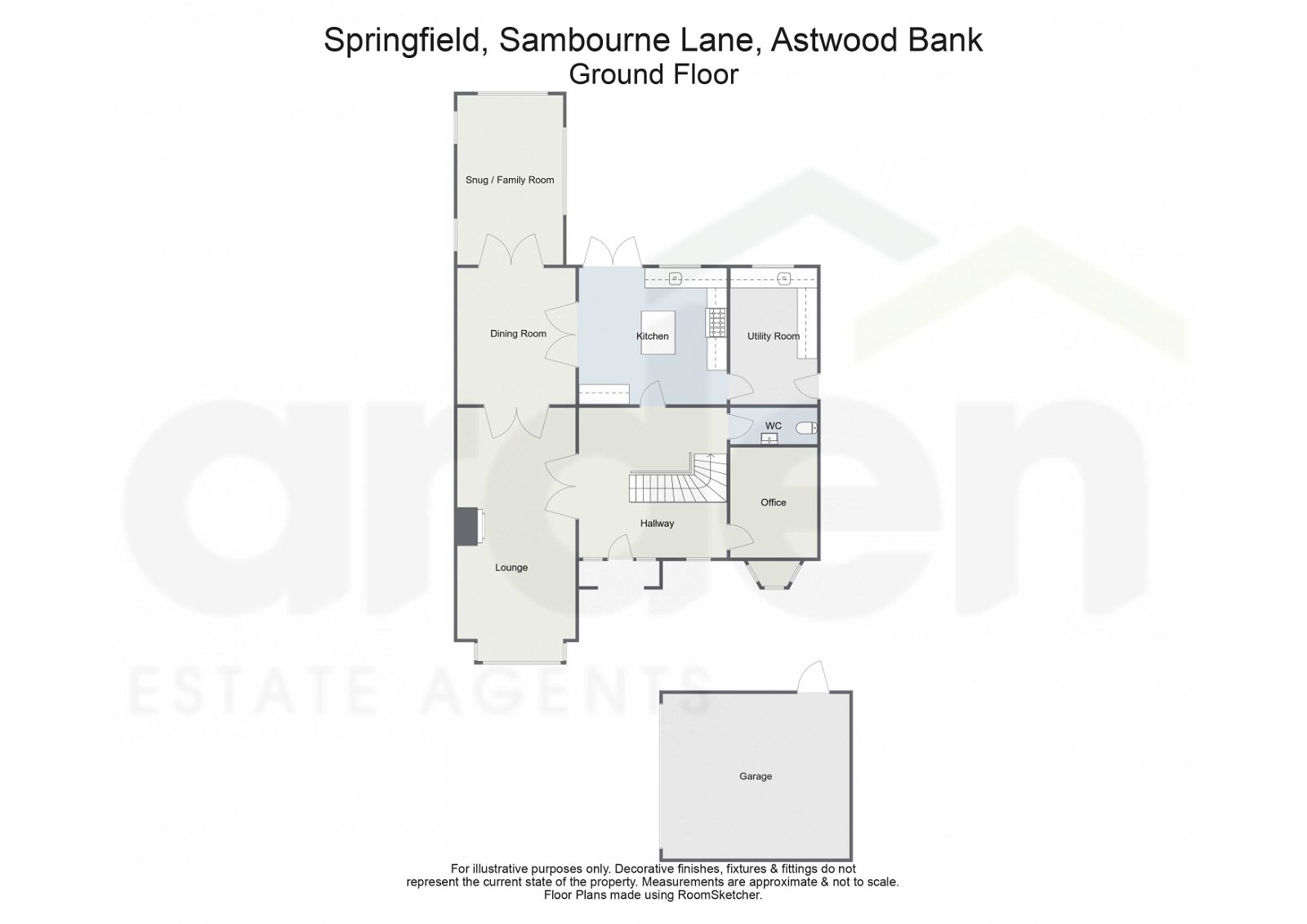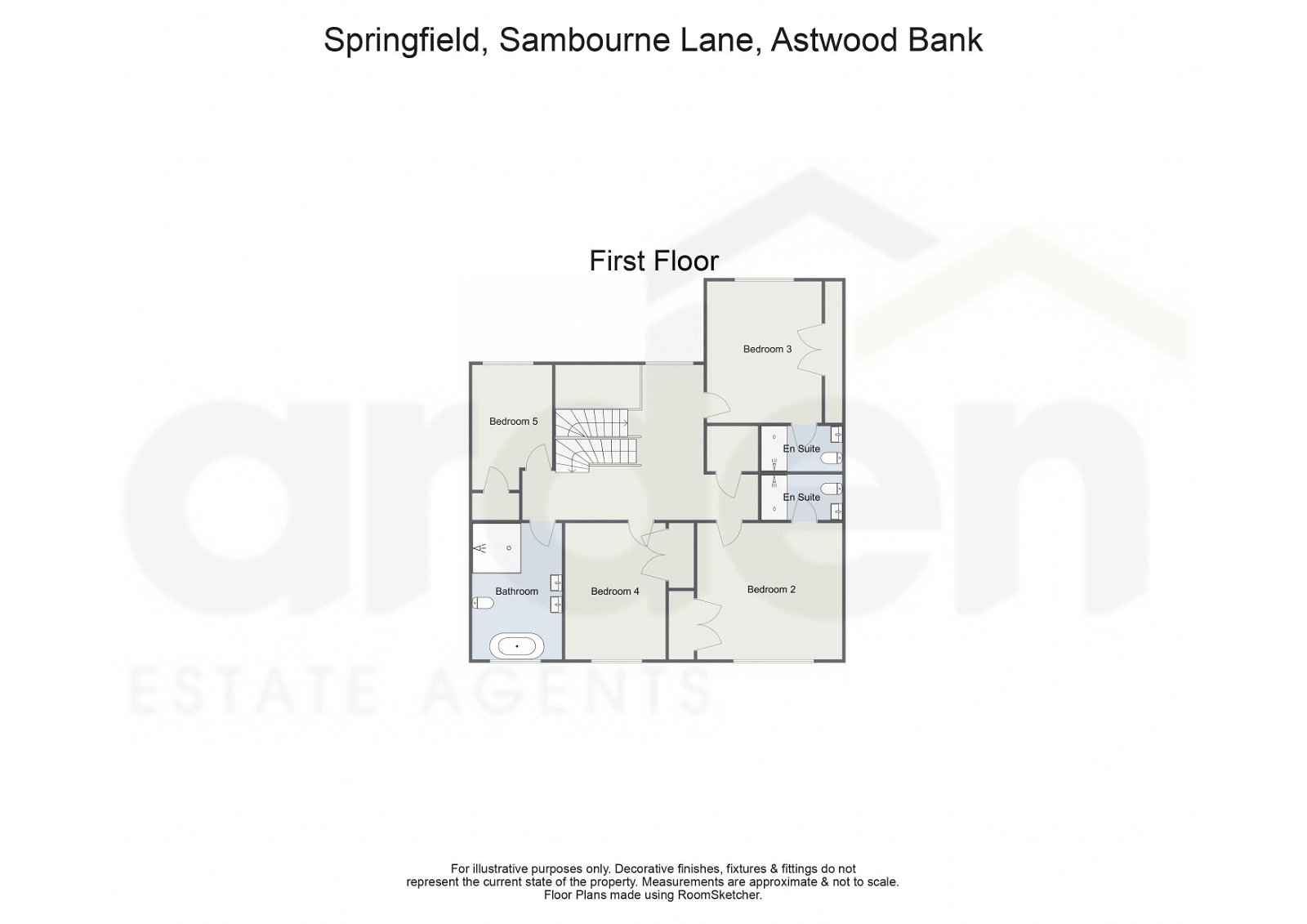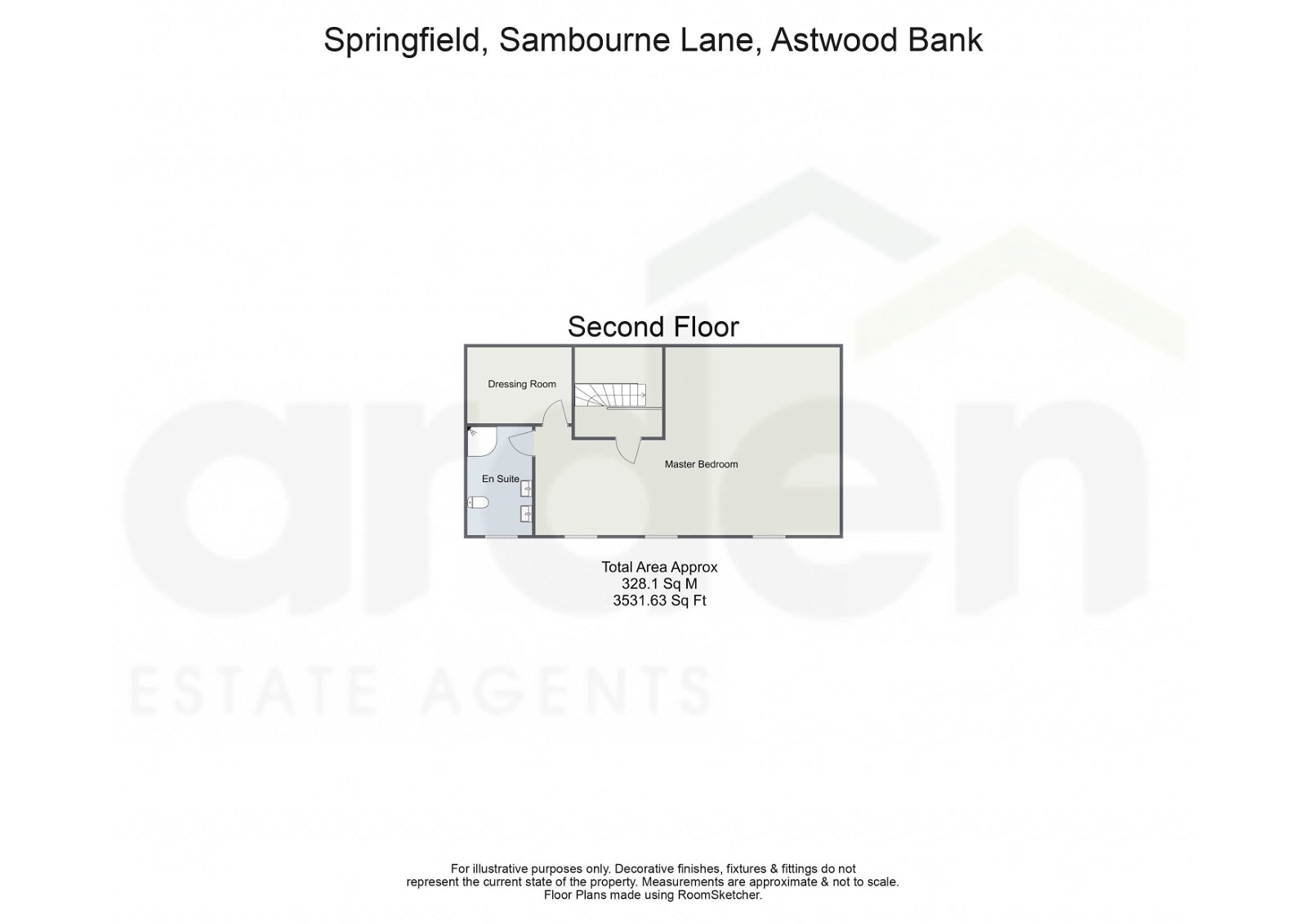Detached house for sale in Sambourne Lane, Astwood Bank, Redditch B96
* Calls to this number will be recorded for quality, compliance and training purposes.
Property features
- Executive Detached Home
- Five Well-Proportioned Bedrooms
- Lounge, Dining Room and Snug
- Breakfast Kitchen and Separate Utility
- Principal Bathroom, Two En-Suites and Guest WC
- Office Room
- Beautifully Maintained Garden
- Gated Driveway
- Detached Double Garage
- Views to Neighbouring Countryside
Property description
A superbly presented and well-appointed executive property boasting five bedrooms, generously spacious interiors, gated driveway parking, a detached double garage, and a beautifully maintained rear garden, ideally situated to enjoy views of the neighbouring countryside, located in Astwood Bank.
The ground floor welcomes you with a spacious entrance hallway featuring an impressive staircase leading to the first floor. From here, you'll discover a generously sized lounge with a bay window, a contemporary fireplace, and double doors opening into the dining room. Seamlessly connected to the dining room is a cozy snug or family room. The outstanding breakfast kitchen, boasting French doors to the garden, is equipped with a central island featuring a breakfast bar. It's furnished with a range of wall and base units, inclusive of integrated dishwasher and ample space for an American Fridge/freezer and a range oven. Additionally, a separate utility room, conveniently positioned for appliances, includes a side access door. Rounding off the ground floor amenities are an office space and a guest WC.
The first floor accommodates two spacious double bedrooms, numbered two and three, each boasting generous proportions, built-in wardrobes, and their own en-suite facilities. Additionally, there are two more well-proportioned bedrooms, both featuring built-in wardrobes. Completing this level is a stunning principal bathroom, highlighted by a feature bath and a generously sized walk-in shower. These rooms are conveniently accessed from a central landing that also offers storage space. The second floor occupies the superb master bedroom suite, featuring a separate dressing room for added convenience and the master en-suite, which is equipped with a corner shower enclosure and "his and hers" sinks.
This property is situated beyond a gated block-paved driveway, providing ample enclosed parking space for multiple vehicles, complemented by a detached double garage. The rear of the property boasts a beautifully maintained garden, offering a private aspect. The garden is predominantly laid to lawn, featuring a paved patio area and enclosed by fenced boundaries.
Situated on the outskirts of the sought after village of Astwood Bank, the property benefits from having a number of local amenities, including Post Office, Doctors, Pharmacy and a number of pubs/ restaurants all within walking distance. The village of Astwood Bank offers some stunning country walks, all just a stones throw away. In addition, the town of Redditch offers easy access to motorway links (M42, Jct 2&3) and there are good rail and bus links.
Room Dimensions:
Lounge 7.76m x 4.08m (25'5" x 13'4") max
Kitchen 5.31m x 4.14m (17'5" x 13'6")
Dining Room 4.14m x 3.63m (13'6" x 11'10")
Snug/ Family Room 3.21m x 5.15m (10'6" x 16'10")
Office 2.62m x 3.3m (8'7" x 10'9")
Utility Room 2.51m x 4.14m (8'2" x 13'6")
WC 2.62m x 1.08m (8'7" x 3'6")
Double Garage 5.01m x 5.64m (16'5" x 18'6")
Stairs To First Floor
Bedroom 2 4.52m x 4.14m (14'9" x 13'6")
En Suite 1.38m x 2.52m (4'6" x 8'3")
Bedroom 3 3.49m x 4.3m (11'5" x 14'1")
En Suite 1.38m x 2.52m (4'6" x 8'3")
Bedroom 4 3.05m x 4.14m (10'0" x 13'6")
Bedroom 5 3.79m x 2.62m (12'5" x 8'7") max
Bathroom 2.73m x 4.14m (8'11" x 13'6")
Stairs To Second Floor
Master Bedroom 9.24m x 5.7m (30'3" x 18'8") max
Dressing Room 3.18m x 2.27m (10'5" x 7'5")
En Suite 3.3m x 1.97m (10'9" x 6'5")
Property info
For more information about this property, please contact
Arden Estates, B97 on +44 1527 329632 * (local rate)
Disclaimer
Property descriptions and related information displayed on this page, with the exclusion of Running Costs data, are marketing materials provided by Arden Estates, and do not constitute property particulars. Please contact Arden Estates for full details and further information. The Running Costs data displayed on this page are provided by PrimeLocation to give an indication of potential running costs based on various data sources. PrimeLocation does not warrant or accept any responsibility for the accuracy or completeness of the property descriptions, related information or Running Costs data provided here.












































.png)
