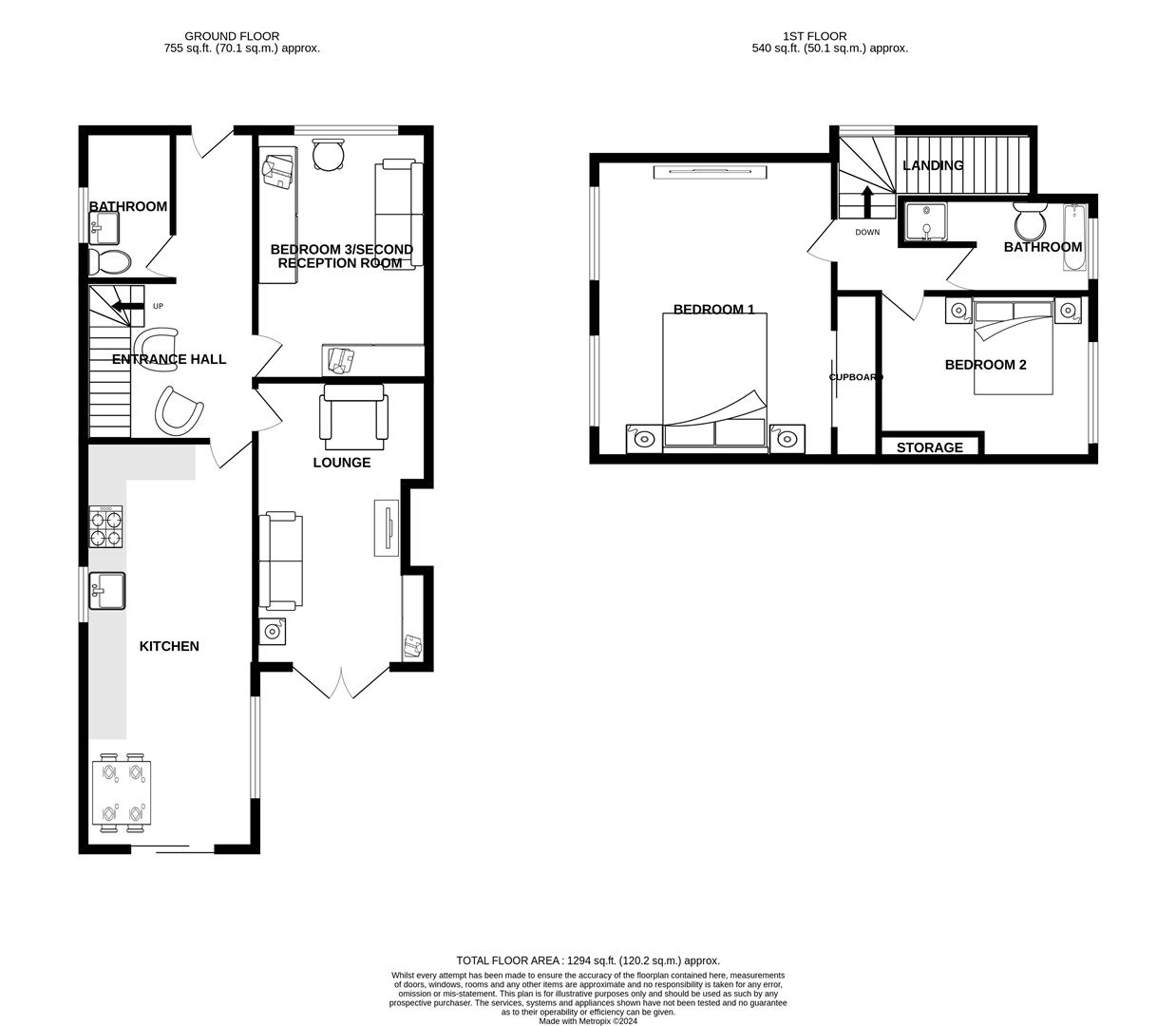Property for sale in Abbey Road, Hullbridge, Hockley SS5
* Calls to this number will be recorded for quality, compliance and training purposes.
Property features
- Finished To A High Specification Throughout
- Potential For A Fourth Bedroom
- Off Street Parking For Up To Two Vehicles
- Modern Kitchen
- Recently Fitted Bathrooms
- Separate Lounge
- A Must View
- Three Bedroom Semi Detached Chalet
- West Backing Rear Garden
- Garage
Property description
Guide Price- £475,000-£500,00 This stunning three-bedroom recently refurbished semi-detached home offers a contemporary separate living space finished to an excellent standard. With three double bedrooms, two recently refurbished bathrooms, and a modern open-plan kitchen diner and planning permission to extend onto the lounge. It epitomizes comfort and style. Externally the property boasts off street parking for two vehicles and a private west backing rear garden.
Moreover, its ideal location within a 5-minute walk to Co-Op supermarkets, a doctor’s surgery, pubs, restaurants, and various amenities ensures convenience. The proximity to Riverside Primary School and being in the catchment areas of esteemed secondary and primary schools like Fitzwimarc, Sweyne Park, and Wyburns adds to its appeal.
Nestled close to Rayleigh for popular secondary schools and a direct commute into London Liverpool Street, the property also provides easy access to bridleways leading to the River Crouch, renowned for yachting and oysters. Nearby Hullbridge Park and Kendal Park Nature Reserve offer ample outdoor activities within reach, making it a perfect blend of modern living and natural beauty.
Main Hallway
Tiled floors throughout, wall mounted radiator, power points, storage cupboard, understairs storage housing the boiler and space/plumbing for a washer dryer.
Downstairs Bathroom
Tiled floors, tiled surrounds, smooth ceilings with inset sensor spotlight, an obscure double glazed window facing the side aspect, extractor fan and wall mounted heated chrome towel rail. This bathroom comprises of a three piece suite with a wall mounted WC, vanity sink unit, walk in shower with shower head.
Bedroom Three/Second Reception Room (4.51 x 3.13 (14'9" x 10'3" ))
Wood effect floors throughout, smooth ceilings with a pendant ceiling light, double glazed bay window facing the front aspect, wall mounted radiator, wall pointed TV point, aeriel, space for storage and power points.
Main Lounge (5.17 x 3.16 (16'11" x 10'4"))
Wood effect floors throughout, smooth ceilings with a pendant ceiling light, power points, double glazed french doors leading onto the rear garden, wall mounted radiator and feature flame effect gas fire.
Kitchen (7.38 x 3.1 (24'2" x 10'2" ))
Tiled floors throughout, smooth ceilings with inset centre spotlight, power points, pendant ceiling light, double glazed window facing the side aspect, Bi-folding doors leading onto the rear garden. The kitchen diner is open plan and comprises of a range of eye and base level units with stone effect roll top work surfaces. Incorporating a four ring gas hob with extractor fan above. Stone effect splashback, composite sink with drainer board and mixer tap. Integrated dishwasher, integrated double oven, an island breakfast bar with integrated storage. Space for an American fridge/freezer and large larder cupboard.
First Floor Landing
Carpet throughout, smooth ceilings with inset centre ceiling spot lights and an obscure double glazed window facing the side aspect.
Bedroom One (5.45 x 4.35 (17'10" x 14'3"))
Carpeted throughout, two wall mounted radiators, double glazed windows, smooth ceilings with two pendant ceiling light, wall mounted TV point, integrated wardrobe, potential to be turned into the forth bedroom.
Bedroom Two (3.42 x 3.61 (11'2" x 11'10"))
Carpet throughout, smooth ceilings with pendant ceiling light, double glazed window facing the front aspect, wall mounted radiator, wall mounted TV Point, power points and integrated storage cupboard and a fitted wardrobe.
Main Bathroom (3.85 x 1.71 (12'7" x 5'7"))
Tiled floors, tiled surrounds, smooth ceilings with inset centre sensor spotlights, wall mounted heated towel rail, obscure double glazed window facing the front aspect. This bathroom comprises of a four-piece suite with a walk in shower and rainfall shower head, free standing bath, wall mounted WC and a vanity sink unit.
Garden
West backing rear garden commencing an immediate patio with large seating area. There's access to the side, detached garage with power, remainder laid to lawn, trees, flower beds and fence surrounds.
Epc : Tbc
Property info
For more information about this property, please contact
Bear Estate Agents, SS1 on +44 1702 787665 * (local rate)
Disclaimer
Property descriptions and related information displayed on this page, with the exclusion of Running Costs data, are marketing materials provided by Bear Estate Agents, and do not constitute property particulars. Please contact Bear Estate Agents for full details and further information. The Running Costs data displayed on this page are provided by PrimeLocation to give an indication of potential running costs based on various data sources. PrimeLocation does not warrant or accept any responsibility for the accuracy or completeness of the property descriptions, related information or Running Costs data provided here.
































.png)
