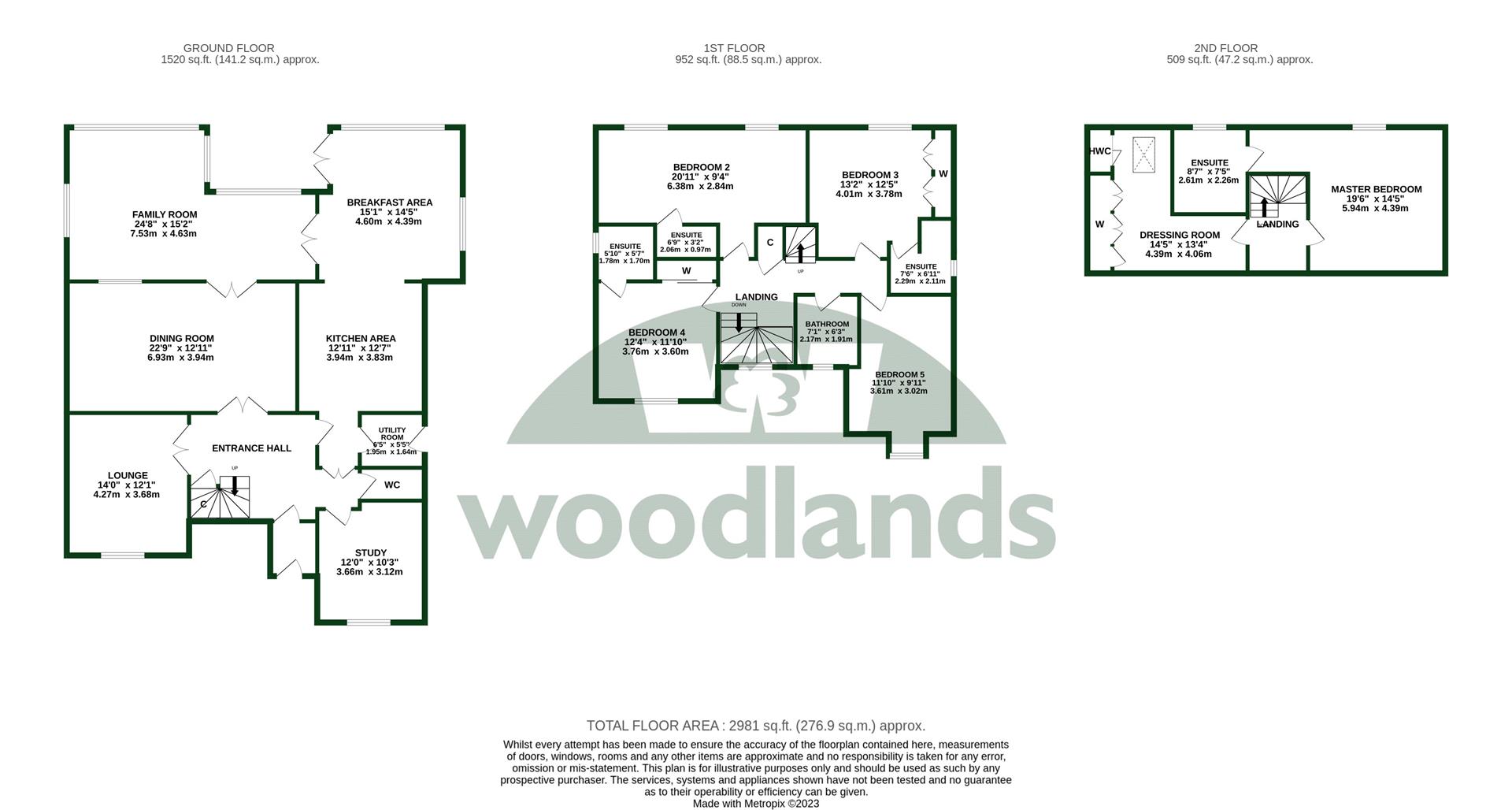Detached house for sale in Warenne Heights, Cronks Hill Road, Redhill RH1
* Calls to this number will be recorded for quality, compliance and training purposes.
Property features
- Superbly spacious
- Versatile home
- Three reception rooms
- Five double bedrooms
- Four ensuites
- Double garage
- West facing garden
- Quiet cul de sac
- Council tax band: G
- EPC rating: C
Property description
*** impressively spacious family home, tucked away in A sought after private cul de sac ***
Built 27 years ago, this detached house has been extended to offer exceptional, versatile space and would make an excellent family home for multiple generations.
Totalling nearly 3,000 square feet, and benefitting from extensive living space, this property is an absolute must see.
Through the front door you are greeted with a large entrance hall that has built in storage and a turned stair case to the first floor. There is a lounge which overlooks the cul de sac, a dining room, family room, spacious kitchen/breakfast room, a utility room, cloakroom and a study. On the first floor there is a landing with a tall feature window to the front, four double bedrooms, three of which benefit from en-suites, and a separate family bathroom. On the top floor there is a generous principal suite which has a large bedroom, en-suite bathroom with Jacuzzi bath, and a large dressing room with extensive wardrobe storage.
To the front of the house there is a driveway which will accommodate several vehicles, as well as access to a double garage with twin up and over doors, power, light and pedestrian access. At the rear you have a tiered, landscaped garden which is westerly in aspect and has both lawn and patio areas with a superb summerhouse. There is a handy side access which also has a gate that opens onto a very useful shortcut through to St Johns and onto Earlswood Common.
Redhill town centre, with its highly regarded transport links to London, can be found a little over a mile away, and has a new cinema and leisure complex, as well as a shopping centre. Alternatively, Reigate's historic market town centre can be found around a mile away, and offers a selection of boutique stores and some lovely restaurants.
Room Dimensions:
Entrance Hall (3.78m x 3.25m (12'5 x 10'8))
Lounge (4.27m x 3.68m (14'0 x 12'1))
Dining Room (6.93m x 3.94m (22'9 x 12'11))
Family Room (7.52m x 4.62m(max) (24'8 x 15'2(max)))
Kitchen/Breakfast Room (8.89m x 4.39m (29'2 x 14'5))
Utility Room (1.96m x 1.65m (6'5 x 5'5))
Cloakroom (1.96m x 0.99m (6'5 x 3'3))
Study (3.66m x 3.12m (12'0 x 10'3))
First Floor Landing:
Bedroom Two (6.38m x 2.84m (20'11 x 9'4))
Ensuite Shower Room (2.06m x 0.97m (6'9 x 3'2))
Bedroom Three (4.01m x 3.78m (13'2 x 12'5))
Ensuite Shower Room (2.29m x 1.83m (7'6 x 6'0))
Bedroom Four (3.76m x 3.61m (12'4 x 11'10))
Ensuite Shower Room (1.78m x 1.70m (5'10 x 5'7))
Bedroom Five (3.61m x 3.02m (11'10 x 9'11))
Family Bathroom (2.16m x 1.96m (7'1 x 6'5))
Second Floor Landing:
Master Bedroom (4.39m x 4.09m (14'5 x 13'5))
Ensuite Bathroom (2.62m x 2.26m (8'7 x 7'5))
Dressing Room (4.37m x 4.06m (14'4 x 13'4))
Gas Central Heating
Double Glazed Windows
50ft Garden
Double Garage (5.38m x 5.05m (17'8 x 16'7))
Off Road Parking For 4 Cars
Estate Charge: £643 Per Annum
Property info
For more information about this property, please contact
Woodlands, RH1 on +44 1737 483329 * (local rate)
Disclaimer
Property descriptions and related information displayed on this page, with the exclusion of Running Costs data, are marketing materials provided by Woodlands, and do not constitute property particulars. Please contact Woodlands for full details and further information. The Running Costs data displayed on this page are provided by PrimeLocation to give an indication of potential running costs based on various data sources. PrimeLocation does not warrant or accept any responsibility for the accuracy or completeness of the property descriptions, related information or Running Costs data provided here.

















































.png)

