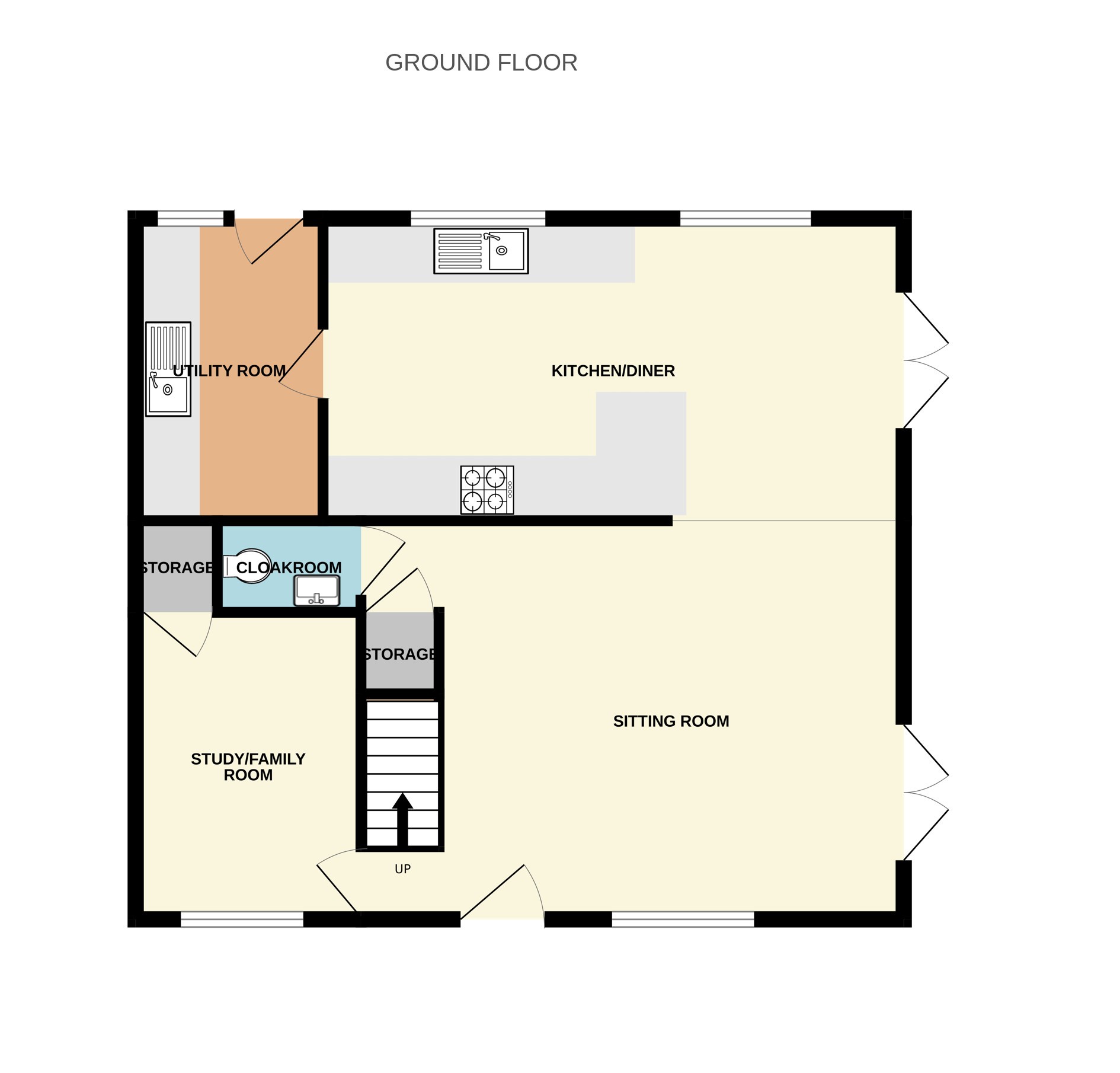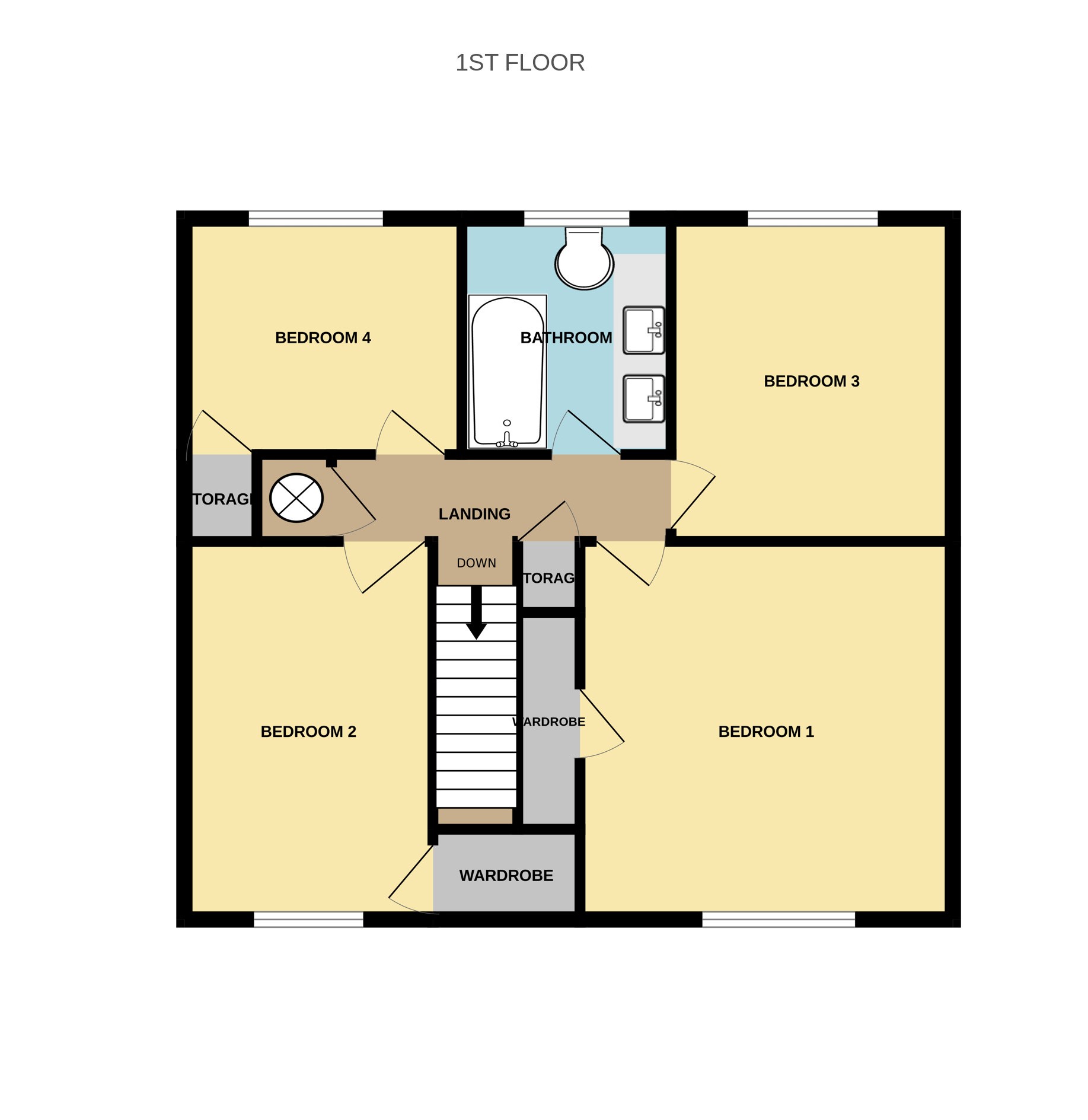Detached house for sale in The Street, Rotherwick, Hook RG27
* Calls to this number will be recorded for quality, compliance and training purposes.
Property features
- Detached
- Four bedrooms
- Large open plan living space
- Bespoke kitchen/diner
- Separate family room/home office
- Utility room
- Fabulous refitted bathroom
- Front and rear gardens
- Off street parking/driveway
- Village location
Property description
Charlton Grace are delighted to present to the market this truly unique and stunning double fronted four bedroom detached family home, which has been subject to much improvement by the present owners, situated within the sought after village of Rotherwick. Previously known as ‘The Old Shop’ but officially known as ‘Studio House’ the property was built in 2009.
Charlton Grace are delighted to present to the market this truly unique and stunning double fronted four bedroom detached family home, which has been subject to much improvement by the present owners, situated within the sought after village of Rotherwick. Previously known as ‘The Old Shop’ but officially known as ‘Studio House’ the property was built in 2009. The open plan accommodation offers a spacious sitting room with doors to the garden, stunning bespoke kitchen/diner with doors to the garden, bespoke adjoining utility room, modern cloakroom, and a separate study/home office/family room.
The first floor offers four great size bedrooms, and a stunning newly fitted bathroom. To the front of the property there is ample driveway parking beyond the gated entrance. The private rear garden has a patio directly from the property and is mainly laid to lawn.
Location
Rotherwick is a sought after village offering a close community while having fantastic commuter links. The Street itself has a Village Hall, Church and two popular Public Houses of The Coach and Horses and The Falcon. Nearby is also Tylney Hall Hotel and Gardens. Just a few hundred yards away there is also Whitewater C of E School. Nearby schools also include Robert Mays, St Neots and many more.
The property is also well placed for the commuter with both the M3 and M4 motorways within easy reach, providing easy access to both the Thames Valley corridor and London bound motorway networks. The nearest station is Hook as well as nearby Winchfield, Fleet, Crowthorne and Wokingham (for Waterloo) and Reading (for Paddington and Gatwick Airport). Heathrow Airport is about 29 miles and Farnborough Airport is about 13 miles distant. Extensive shopping, education and recreational facilities can be found in Fleet (8 miles), Basingstoke (7 Miles), Reading (13 Miles), Guildford (20 Miles), Wokingham 15 miles and Bracknell 20 miles.
Ground floor
Door to:
Large sitting room. 15'4" x 15'0" (4.67m x 4.57m) Front aspect double glazed windows, double glazed doors to a substantial paved terrace that extends from the side of the property being ideal for 'al fresco' dining in the summer months, wooden flooring, stairs to first floor, underfloor heating.
Large bespoke kitchen/diner. 20'6" x 11'0" (6.25m x 3.35m) Rear aspect double glazed windows, doors to garden, butler sink unit, granite work tops, matching eye and floor level bespoke units with drawers, space for a large Aga range cooker with overhead extractor hood, fitted dishwasher, fitted fridge freezer, breakfast bar with seating area, tiled flooring, ceiling inset lights, underfloor heating. Door to:
Bespoke utility room. 9'0" x 6'6" (2.74m x 1.98m) Double glazed windows, door to garden, butler sink, granite work tops, range of bespoke units, space and plumbing for a washing machine and tumble dryer, tiled flooring, extractor fan, ceiling inset lights, underfloor heating.
Separate study/family room. 11'0" x 8'4" (3.35m x 2.54m) Front aspect double glazed windows with wooden shutters, wooden flooring, large storage cupboard, underfloor heating.
Modern cloakroom. Low level WC, wash hand basin, part tiled walls, tiled flooring, heated towel rail.
First floor
spacious landing. Built in airing cupboard, storage cupboard, and ceiling inset lights. Doors to:
Main bedroom. 13'6" x 13'2" (4.11m x 4.01m) Front aspect double glazed windows with fitted wooden shutters, fitted bespoke wardrobes and cupboards, radiator.
Bedroom two. 13'10" x 8'4" (4.22m x 2.54m) Front aspect double glazed windows with fitted wooden shutters, built in storage cupboard, radiator.
Bedroom three. 11'0" x 10'10" (3.35m x 3.30m) Rear aspect double glazed windows, radiator.
Bedroom four. 10'0" x 7'6" (3.05m x 2.29m) Rear aspect double glazed windows, built in storage cupboard, radiator.
Stunning family bathroom. Rear aspect double glazed windows, low level WC, double wash hand basin with storage cupboards below, enclosed bath with mixer taps and built in shower overhead, tiled walls and tiled flooring, ceiling inset lights, heated towel rail.
Outside
The property is positioned in a lovely plot: There are double gates at the front opening on to a gravelled driveway/parking area and a gravelled pathway leading to the front door, laid to lawn with well stocked borders, side gate leading to the rear garden. The rear garden offers a substantial paved terrace extends directly from the property being ideal for 'al fresco' dining in the summer months, laid to lawn with borders and a wooden shed/store, enclosed and side gate.
For more information about this property, please contact
Charlton Grace, RG27 on +44 1252 943930 * (local rate)
Disclaimer
Property descriptions and related information displayed on this page, with the exclusion of Running Costs data, are marketing materials provided by Charlton Grace, and do not constitute property particulars. Please contact Charlton Grace for full details and further information. The Running Costs data displayed on this page are provided by PrimeLocation to give an indication of potential running costs based on various data sources. PrimeLocation does not warrant or accept any responsibility for the accuracy or completeness of the property descriptions, related information or Running Costs data provided here.






























.png)
