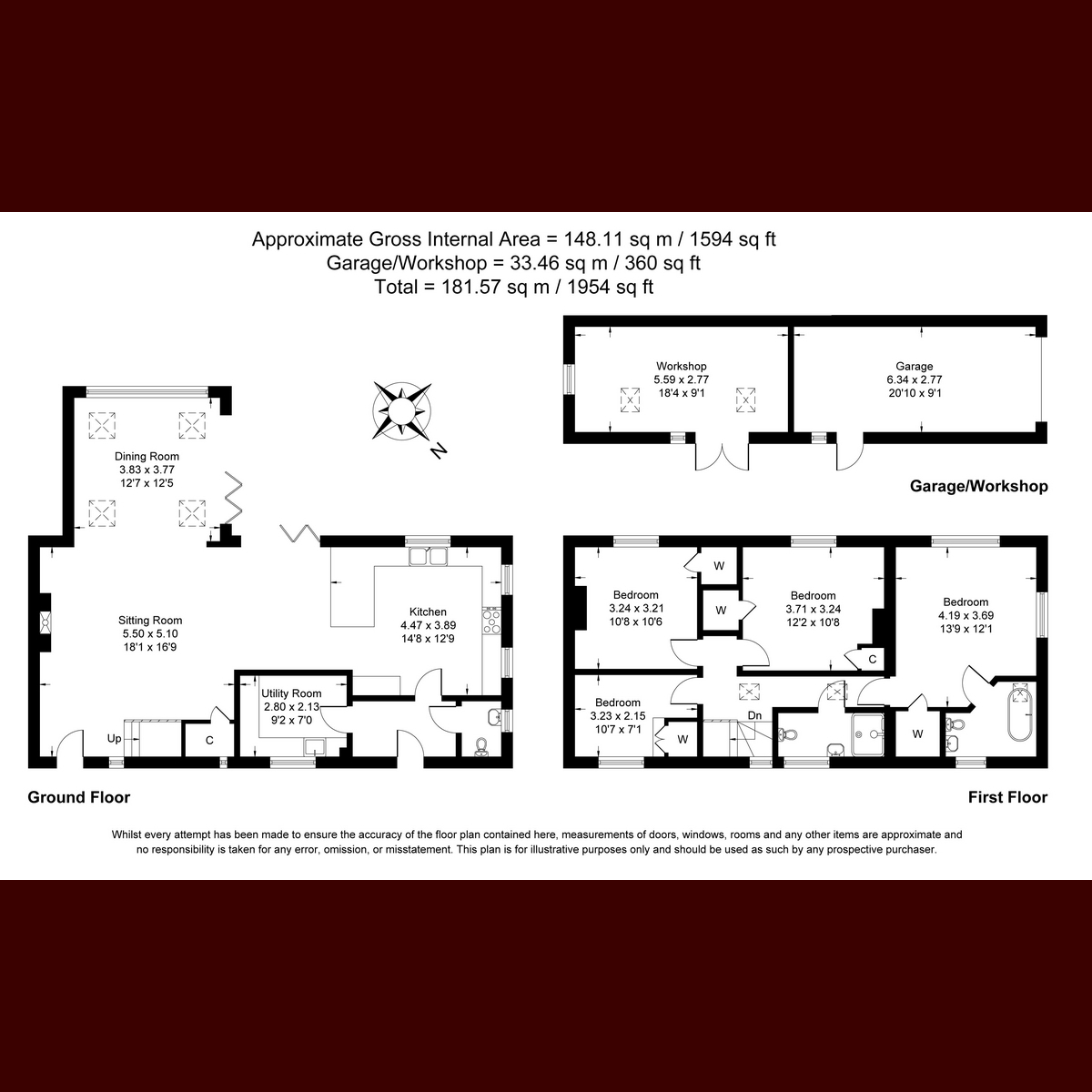Semi-detached house for sale in The Green, Sutton-Under-Brailes OX15
* Calls to this number will be recorded for quality, compliance and training purposes.
Property features
- Comprehensive renovation
- Stylish & modern
- Beautifully presented
- Highly sought location
- Field views
- Garage & home gym
- Large open plan layout
- Stunning extension at rear
- New boiler & windows
- Ample driveway parking
Property description
Hortons are delighted to be offering this truly stunning, four-bedroomed house to the market, sitting on the North-West outskirts of the Cotswolds, within the highly sought after village of Sutton-under-Brailes.
The house has undergone a comprehensive renovation project by the current owners, and offers a superb opportunity to acquire your corner of the Cotswolds. The house overlooks an open treed green to the front, and has field views at the rear.
Location wise the house is within convenient distance of daily amenities, Cotswolds distillery, and Feldon Valley Golf Club, as well as being surrounded by beautiful elevated walks.
The house is almost unrecognisable from it's previous ownership, with nearly every aspect of the property having undergone renovation works to create the stylish & modern space you see in the photos.
The property comprises entrance hallway, cloakroom, large utility room, open plan kitchen dining room, open plan sitting room and sun room with vaulted ceiling, landing, four bedrooms, family shower room, ensuite to master, garage, gym, functioning well, and large frontage with numerous driveway parking spaces, enclosed via a newly constructed stone wall and electrically operated wooden gates.
Every aspect of the property is of the highest quality, a real attention to detail has lead to this becoming a luxury home. There is engineered wood flooring through the ground floor, stone worktops and high quality tiling to the splash-backs. The utility has ample storage space, Belfast style sink, space for washing machine, tumble dryer, and the oil fired boiler is beneath the worktop.
The kitchen is an attractive shaker style kitchen, with bespoke design and layout, with practical use at the forefront of the design. There is a Stoves range cooker with induction hob, Belfast style sink, integral dishwasher, bin storage, fridge freezer, larder style cupboards, breakfast bar and ample storage units.
Most of the ground floor space is open having clear zones to the space, and all flowing together. The space is versatile in it's use, and caters for a variety of family sizes. Currently there is an open space with bifolding doors opening onto the rear garden patio, lounge area, dining area, again with bifold doors opening onto the patio.
The first floor comprises of four bedrooms, with the master bedroom having a large ensuite, and built in wardrobe. Bedrooms two and three are double bedrooms with bedroom four being a single room.
The outbuilding currently has two uses, those being a home gym and a garage. There is light and power connected throughout, personnel doors accessing the two rooms, and an up-and-over garage door to the front.
The rear garden is beautifully landscaped and backs onto a wooded area and open fields, hosting agriculture throughout the year. There are two tiers to the garden, having large sandstone patio space, and lawned lower tier with a vast range of plants, shrubs and trees. Within the garden is a large storage lean to/shed, and gate leading to the front aspect. The front garden is a superb size, and is mostly laid lawn. There is a gravelled area, featuring a large wood store for the log burning fireplace, and a functioning well. There is also ample driveway parking, accessed via electric gates set within a recently constructed stone wall.
The village is a small village, which is very peaceful and well placed for larger towns nearby
Disclaimer
Important Information:
Property Particulars: Although we endeavor to ensure the accuracy of property details we have not tested any services, equipment or fixtures and fittings. We give no guarantees that they are connected, in working order or fit for purpose.
Floor Plans: Please note a floor plan is intended to show the relationship between rooms and does not reflect exact dimensions. Floor plans are produced for guidance only and are not to scale
Property info
For more information about this property, please contact
Hortons, LE1 on +44 116 484 9873 * (local rate)
Disclaimer
Property descriptions and related information displayed on this page, with the exclusion of Running Costs data, are marketing materials provided by Hortons, and do not constitute property particulars. Please contact Hortons for full details and further information. The Running Costs data displayed on this page are provided by PrimeLocation to give an indication of potential running costs based on various data sources. PrimeLocation does not warrant or accept any responsibility for the accuracy or completeness of the property descriptions, related information or Running Costs data provided here.









































.png)
