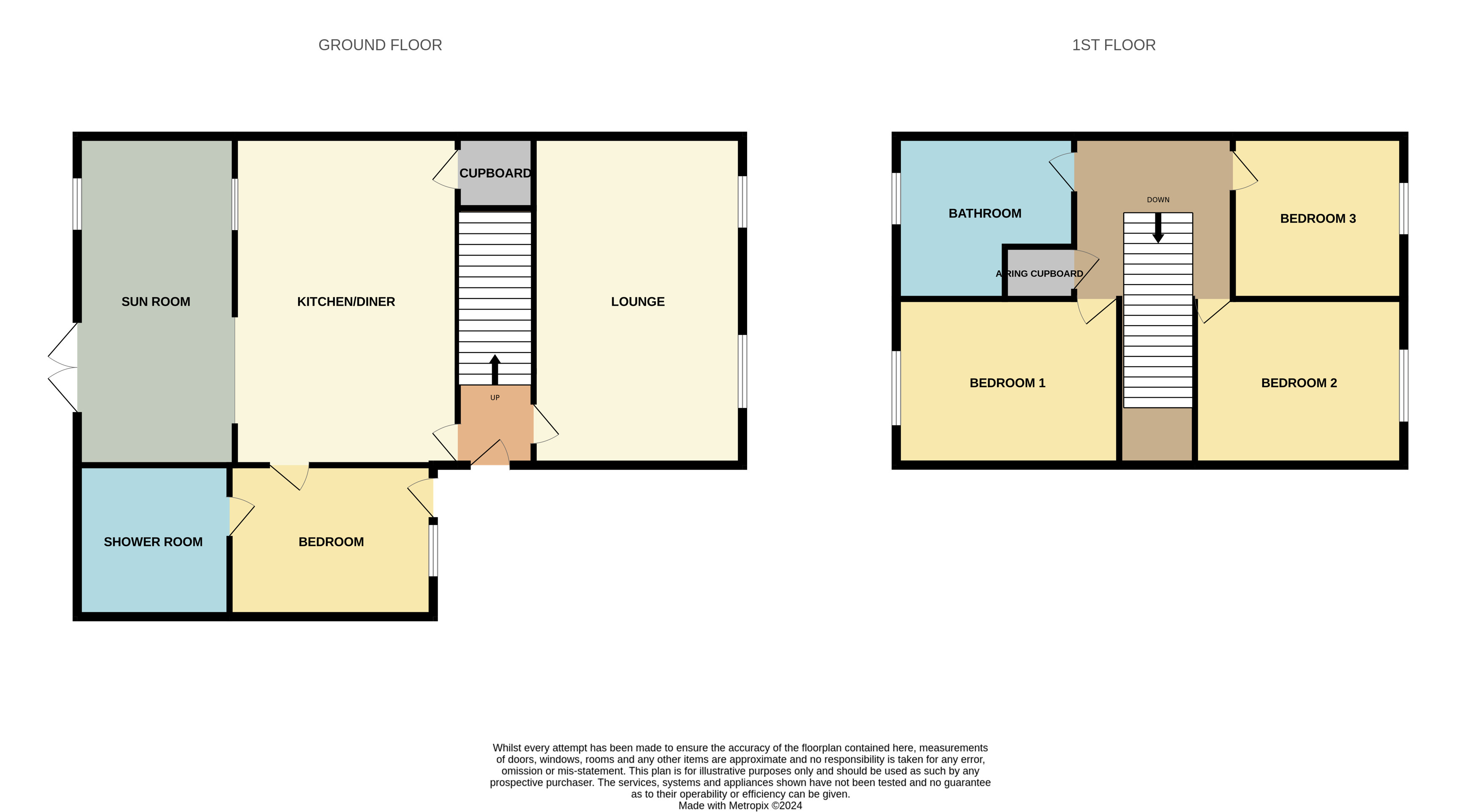Link-detached house for sale in Fir Tree Close, Tamworth, Staffordshire B79
* Calls to this number will be recorded for quality, compliance and training purposes.
Property features
- Three bedroom detached property
- Garage converted to fourth bedroom with adjoining wet room
- Bright sun room to rear of property
- Coton green popular north side of tamworth location
- Local schools nearby
- Near hopwas woods & wigginton park
- Ample driveway/ off road parking
- No onward chain
Property description
*** three bedroom detached property *** garage converted to fourth bedroom with adjoining wet room *** bright sun room to rear of property *** coton green popular north side of tamworth location *** local schools nearby *** near hopwas woods & wigginton park *** ample driveway/ off road parking *** no onward chain ***
Wilkins Estate Agents are proud to present this three-bedroom link detached family home which is in good condition throughout, the property is situated in a sought after location of Coton Green.
In brief the property comprises of the following: Entrance hallway, to the front of the property is a spacious lounge, there is a well lit open plan kitchen/ diner with under stair storage in the center of the property and a sunroom to the rear of the home with access leading out to the rear garden. The garage has been converted to an additional bedroom, along with walk in separate shower room, upstairs there are two double bedrooms, single bedroom/study, and a family bathroom.
External of the property has a large block paved driveway. To the rear garden this home has a patio area laid to lawn with space for a garden shed.
Living Room - 4.705m x 3.138m
Kitchen / Dining Room - 4.705m x 3.190m
Sun room - 4.705m x 2.419m
Shower Room/W.C - 1.952m x 1.828m
Converted Garage into bedroom - 4.769m x 2.692m
Bedroom One - 3.774m x 2.523m
Bedroom Two - 3.734m x 2.369m
Bedroom Three - 2.331m x 2.161m
Bathroom - 2.282m x 1.978m<br /><br />
For more information about this property, please contact
Wilkins Estate Agents, B79 on +44 1892 333657 * (local rate)
Disclaimer
Property descriptions and related information displayed on this page, with the exclusion of Running Costs data, are marketing materials provided by Wilkins Estate Agents, and do not constitute property particulars. Please contact Wilkins Estate Agents for full details and further information. The Running Costs data displayed on this page are provided by PrimeLocation to give an indication of potential running costs based on various data sources. PrimeLocation does not warrant or accept any responsibility for the accuracy or completeness of the property descriptions, related information or Running Costs data provided here.

























.png)
