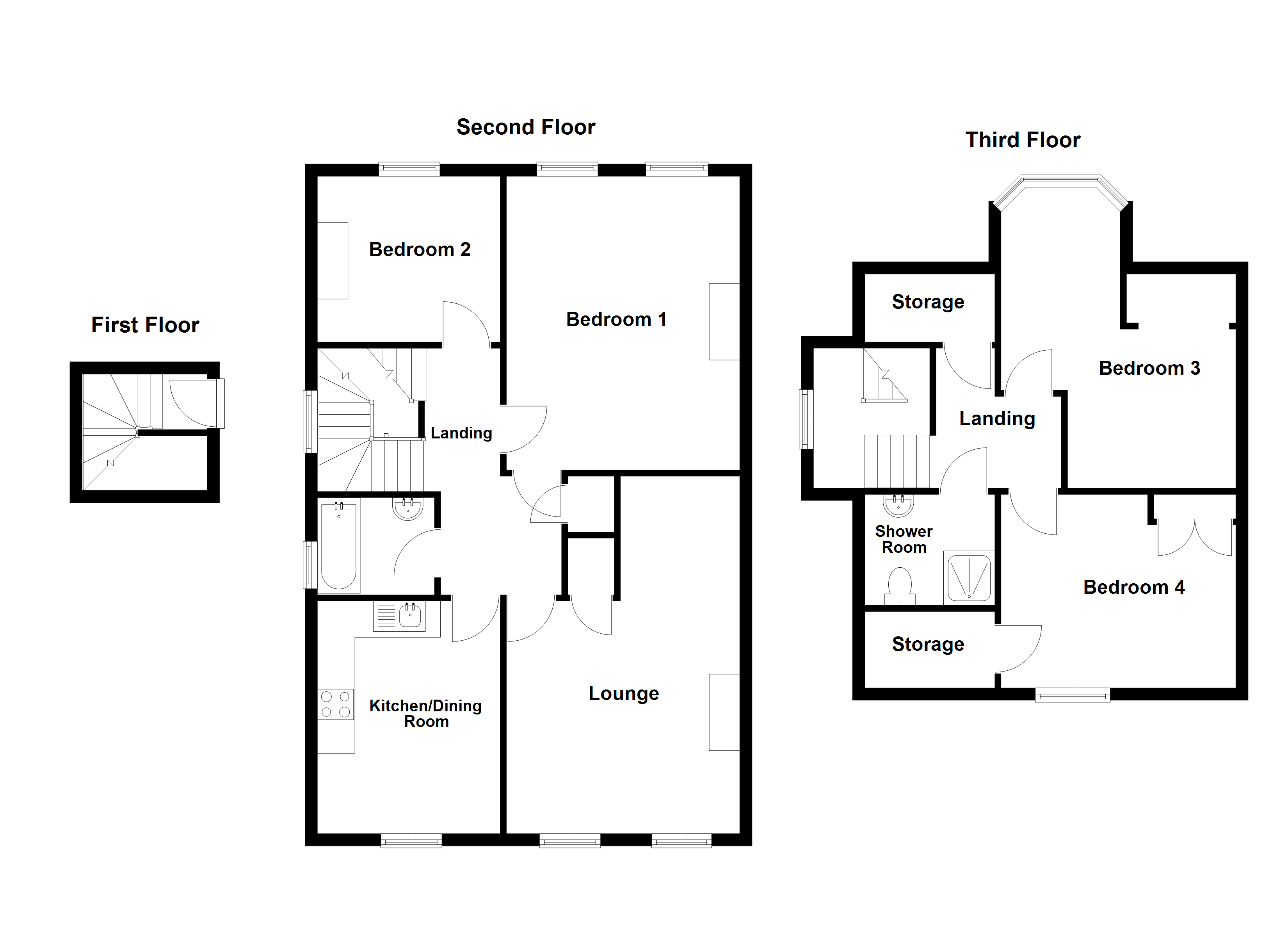Flat for sale in La Grange, St Peter Port, Guernsey GY1
* Calls to this number will be recorded for quality, compliance and training purposes.
Property features
- Duplex flat in central St Peter Port
- Walking distance to Town centre
- Large, spacious accommodation
- Kitchen/diner and separate sitting room
- Four double bedrooms
- Would benefit from some upgrading
- Parking for one small car
- Large walled communal garden
Property description
'Top Flat, Grange Hill' is a spacious duplex property located over the top two floors of a small, listed, block comprising four flats in central St. Peter Port, just a short walk from the Town centre. Benefitting from sea views from the top floor, the accommodation offers four double bedrooms, two bath/shower rooms, a kitchen/dining room and generous sitting room. There are attractive period features such as tall ceilings and large single glazed sash windows but some upgrading throughout the property would be beneficial. Externally is a communal walled garden and parking for one small car.
Accommodation Comprising
First Floor
The communal entrance leads to the front door.
Entrance Porch
Stairs leading to the Second Floor.
Landing (4.28m x 2.47m)
Access to a storage cupboard.
Bathroom (2.5m x 1.53m)
Fitted with a three piece white suite.
Kitchen / Dining Room (4.62m x 3.61m)
The kitchen is fitted with a range of laminate wall and base units incorporating 11⁄2 bowl stainless steel sink and drainer. Cupboard housing the gas boiler.
Lounge (4.67m x 4.73m)
Bedroom 1 (5.19m x 4.7m)
Bedroom 2 (3.65m x 2.84m)
Third Floor
Landing
3m max x 2m
Shower Room (2.22m x 2.05m)
Fitted with a three piece suite of shower, pedestal wash hand basin, low level W.C.
Bedroom 3 (4.83m x 5.48m)
Bay window with attractive sea views.
Bedroom 4 (4.76m x 4.02m)
Outside
Front
To the front of the property there is parking for one small car.
Rear
Where there is a large walled communal garden predominantly laid to lawn.
Appliances
Hotpoint single oven, four ring ceramic hob, extractor fan, Indesit tumble dryer, Hotpoint washing machine, free standing Hotpoint fridge/freezer.
Property info
For more information about this property, please contact
Swoffers Estate Agents, GY1 on +44 330 038 9736 * (local rate)
Disclaimer
Property descriptions and related information displayed on this page, with the exclusion of Running Costs data, are marketing materials provided by Swoffers Estate Agents, and do not constitute property particulars. Please contact Swoffers Estate Agents for full details and further information. The Running Costs data displayed on this page are provided by PrimeLocation to give an indication of potential running costs based on various data sources. PrimeLocation does not warrant or accept any responsibility for the accuracy or completeness of the property descriptions, related information or Running Costs data provided here.

















.png)