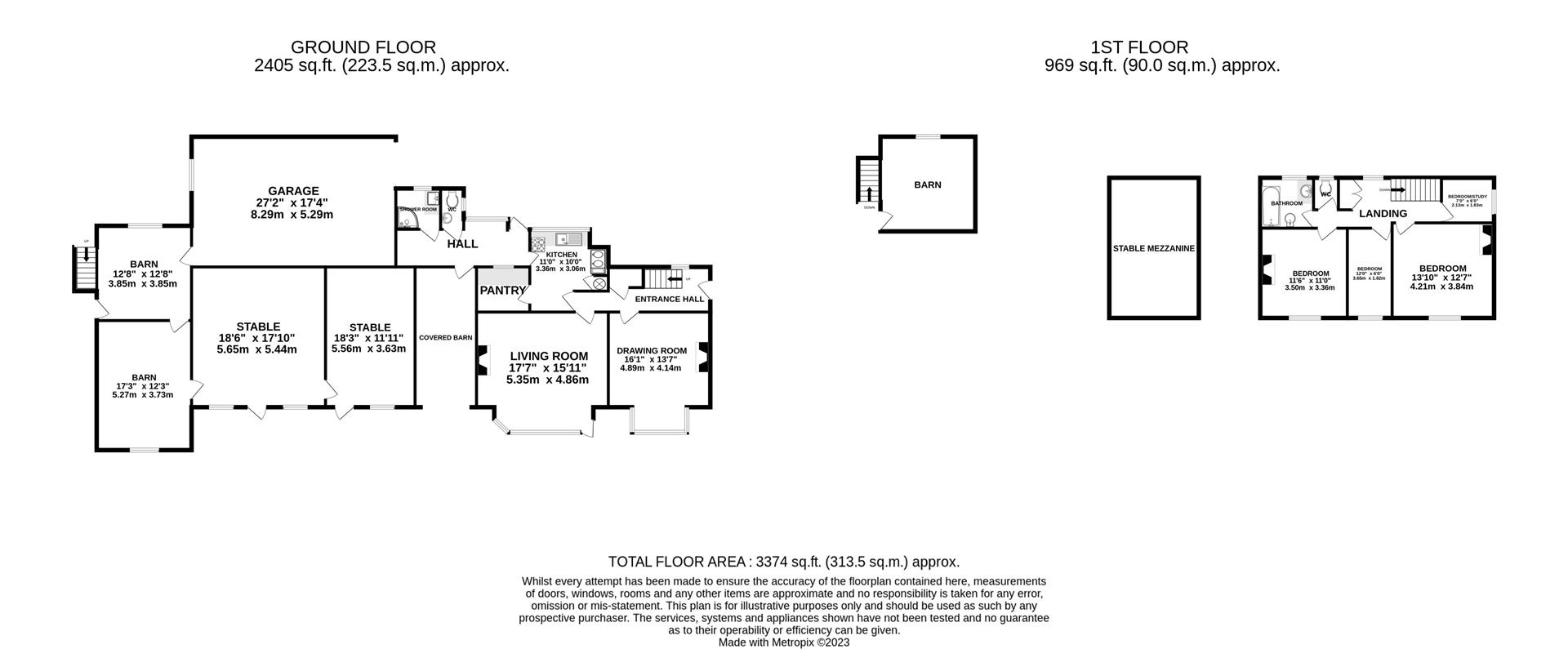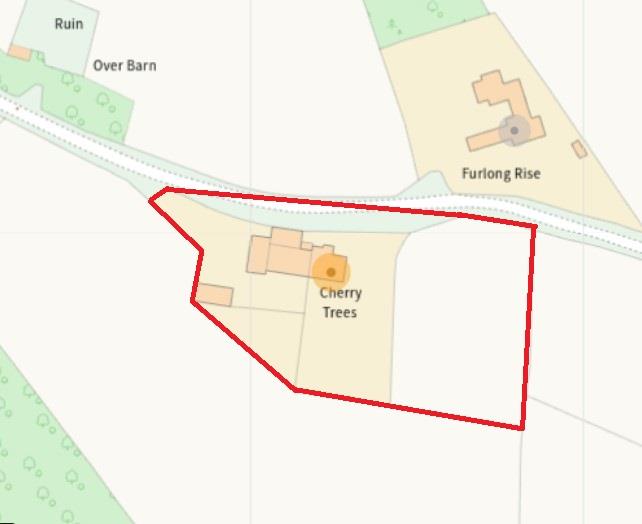Detached house for sale in Chander Hill, Holymoorside, Chesterfield S42
* Calls to this number will be recorded for quality, compliance and training purposes.
Property features
- Stunning Position with Far Reaching Views
- Three Bedroomed House in Need Of Modernisation
- 1942 Square Feet of Outbuildings & Barns Attached
- Superb One Acre Plot
- Delightful Gardens and Adjacent Half Acre Paddock
- Sought After Semi Rural Position
- Potential To Develop / Convert Subject To Consents
- Unique Opportunity
- No chain
Property description
Huge potential - stunning position - outbuildings & barns with scope - magnificent 1 acre plot
This truly exceptional property has a unique setting on this exclusive part of Chander Hill, enjoying far reaching views towards Stonedge and Ashover and encompassing unrivalled potential with a range of attached barns and outbuildings extending to just under 2,000 sq.ft., ideal for storage or for developing/converting or possible business use (subject to obtaining all necessary consents).
Enjoying a plot in excess of 1 acre, with beautiful gardens and an adjoining paddock, the property sits just outside Holymoorside with its village shop, two popular public houses and a highly regarded primary school. The property is also ideally positioned for routes into the town centre and for access to Dronfield, Sheffield and the Peak District.
General
Solid fuel & electric heating
Predominantly uPVC sealed unit double glazing to the house and single glazed windows to the outbuildings
Gross internal floor area - 313.5 sq.m./3374 sq.ft.
Council Tax Band - G
Tenure - Freehold
Secondary School Catchment Area - Brookfield Community School
On The Ground Floor
A uPVC double glazed door opens into the ...
Side Entrance Hall
Having a built-in under stair store cupboard housing the electric meters. A staircase rises to the First Floor accommodation.
Drawing Room (4.90m x 4.14m (16'1 x 13'7))
A good sized reception room with bay window overlooking the rear of the property.
This room has a feature fireplace with wood surround, marble inset and hearth, and an inset electric fire.
Picture rail and coving.
Living Room (5.36m x 4.85m (17'7 x 15'11))
A second generous reception room with bay window overlooking the rear of the property and fitted with solid wood flooring with central rug cut out.
This room has a feature brick effect fireplace with an electric fire.
A glazed door gives access onto the rear garden.
Kitchen (3.35m x 3.05m (11'0 x 10'0))
Being part tiled and fitted with a range of light beech effect base units with complementary work surfaces over.
Inset sink with mixer tap.
Integrated appliances to include an electric double oven and hob with glass splashback.
Solid fuel Rayburn cooker/heating system.
Built-in airing cupboard housing the hot water cylinder.
A door from here gives access to a ...
Walk-In Pantry
Being part tiled and fitted with a range of light beech effect wall and base units with complementary work surface over, together with fitted shelving.
Inner Hall
Having a tiled floor and a uPVC double glazed door giving access onto the front of the property.
A door from here opens into a covered barn, and further doors give access to a cloaks/WC and shower room.
Cloaks/Wc
Fitted with a 2-piece suite comprising a low flush WC and a wash hand basin.
Shower Room
Fitted with a fully tiled corner shower cubicle with mixer shower, and a Belfast sink with mixer tap.
On The First Floor
Landing
Having a built-in double cupboard, and loft access hatch.
Bedroom One (4.22m x 3.84m (13'10 x 12'7))
A good sized rear facing double bedroom having an electric wall heater.
Bedroom Two (3.51m x 3.35m (11'6 x 11'0))
A good sized rear facing double bedroom having an electric wall heater.
Bedroom Three (3.66m x 1.83m (12'0 x 6'0))
A rear facing bedroom having a built-in bed and storage.
Bedroom Four (2.13m x 1.83m (7'0 x 6'0))
A single bedroom with side facing window.
Family Bathroom
Being fully tiled and fitted with a white 3-piece suite comprising a panelled bath with glass shower screen and mixer shower over, wash hand basin with storage below, and a bidet.
Separate Wc
Fitted with a low flush WC.
Outside
The property sits on a substantial plot having a gate opening onto a decorative pebbled drive. The drive continues up to the front of the property and up to the garage (27'2 x 17'4) having an electric roller door, two coal bunkers and a rear door opening into Barn 1.
There are mature lawned gardens with plants, shrubs and trees to either side of the property and to the rear, with fantastic views across Holymoorside and open countryside.
The property also has a number of outbuildings which includes two ground floor barns and a set of external steps which lead up to barn 3. There are also two stables having stable doors, and the smaller stable having a mezzanine floor and King Post trusses.
To the left hand side of the property there is a paddock with gated access at the front. This paddock extends to just under half an acre and will be sold with an overage clause to protect against future development. If planning permission is granted for an additional dwelling on this paddock within the next forty years, the current owners will benefit from a payment equal to 30% of any uplift in value achieved by the permission. This overage will not apply to the house and barns. We have sought advice from an independent planning consultant on development potential, and whilst it is felt that the barns offer scope for conversion/alteration, the paddock sits within the greenbelt and is unlikely to be developable in the current time.
Property info
For more information about this property, please contact
Wilkins Vardy, S40 on +44 1246 580064 * (local rate)
Disclaimer
Property descriptions and related information displayed on this page, with the exclusion of Running Costs data, are marketing materials provided by Wilkins Vardy, and do not constitute property particulars. Please contact Wilkins Vardy for full details and further information. The Running Costs data displayed on this page are provided by PrimeLocation to give an indication of potential running costs based on various data sources. PrimeLocation does not warrant or accept any responsibility for the accuracy or completeness of the property descriptions, related information or Running Costs data provided here.












































.png)


