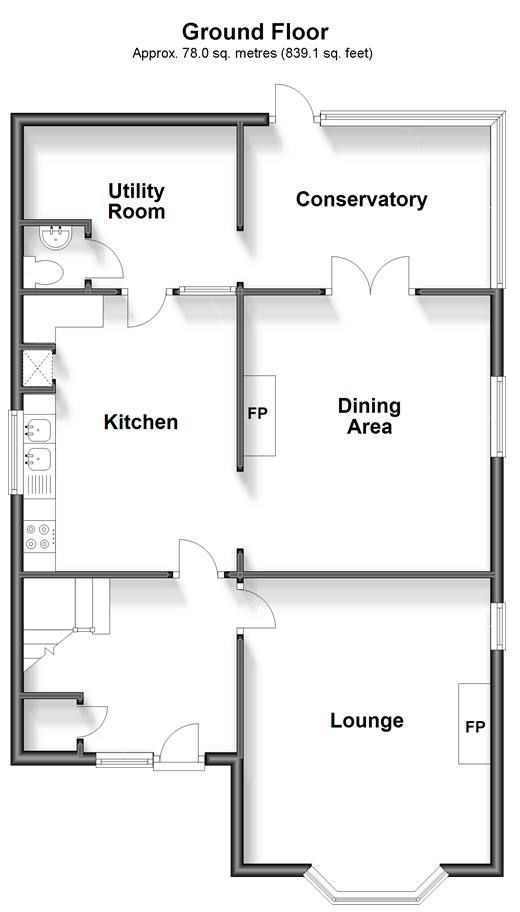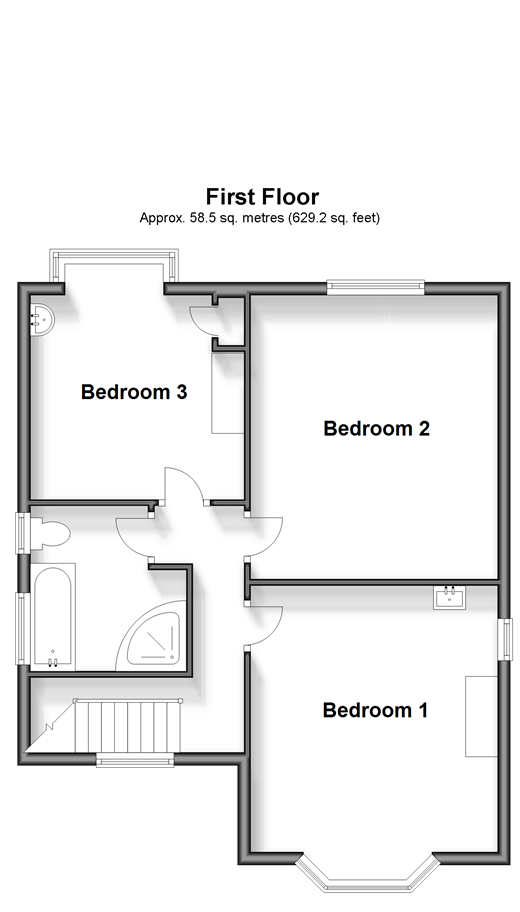Detached house for sale in Graham Avenue, Brighton, East Sussex BN1
* Calls to this number will be recorded for quality, compliance and training purposes.
Property features
- Beautiful period features and entrance hall
- Large kitchen / diner and separate living room
- Off road parking for multiple cars and a garage
- Room for improvement and potential for further development (subject to planning permission)
- Fantastic location just off the London Road with direct links to A27 & A23
- EPC energy rating D
Property description
You can embrace the charm of the period features and create a cosy, vintage-inspired space, preserving the original details like the fireplace, windows, hardwood floors, and incorporating antique furniture and decor to enhance the old-world charm.
On the other hand, if you prefer a more modern and contemporary vibe, you can go for an extension (subject to planning permission) and create an extremely modern living space with sleek lines, minimalist designs, open-concept layouts, and incorporate the latest smart home features for convenience.
The best part is it is all up to you! You can choose to style it old with period features or go for a modern and sleek look…. It is your canvas internally to bring your vision to life, it is also the home that keeps on giving, set in a fantastic location, close to local amenities and a stones throw from the London Road it is a commuters dream with direct access to the A27, A23 and walking distance to the train station, although the location is that perfect, the rear garden backing the park and woodland make for a peaceful setting to enjoy a BBQ with friends, the impressive and vast driveway and garage give the home a feeling of grandeur, So, whether you are a fan of classic elegance or crave the sleekness of modern design, this traditional family home on a sought after, desirable plot, gives you the freedom to make it your own.
Please refer to the footnote regarding the services and appliances.
Room sizes:
- Entrance Hall
- Lounge 14'7 x 12'8 (4.45m x 3.86m)
- Kitchen 14'9 (4.50m) x 10'7 (3.23m) narrowing to 9'1 (2.77m)
- Dining Area 14'3 x 12'10 (4.35m x 3.91m)
- Utility Room 8'2 x 4'1 (2.49m x 1.25m)
- Conservatory 15'11 x 7'7 (4.85m x 2.31m)
- Cloakroom
- Landing
- Bedroom 1 16'6 x 12'8 (5.03m x 3.86m)
- Bedroom 2 14'2 x 12'10 (4.32m x 3.91m)
- Bedroom 3 12'4 x 9'11 (3.76m x 3.02m)
- Bathroom
- Off Road Parking
- Front & Rear Garden
The information provided about this property does not constitute or form part of an offer or contract, nor may be it be regarded as representations. All interested parties must verify accuracy and your solicitor must verify tenure/lease information, fixtures & fittings and, where the property has been extended/converted, planning/building regulation consents. All dimensions are approximate and quoted for guidance only as are floor plans which are not to scale and their accuracy cannot be confirmed. Reference to appliances and/or services does not imply that they are necessarily in working order or fit for the purpose.
We are pleased to offer our customers a range of additional services to help them with moving home. None of these services are obligatory and you are free to use service providers of your choice. Current regulations require all estate agents to inform their customers of the fees they earn for recommending third party services. If you choose to use a service provider recommended by Cubitt & West, details of all referral fees can be found at the link below. If you decide to use any of our services, please be assured that this will not increase the fees you pay to our service providers, which remain as quoted directly to you.
Council Tax band: F
Tenure: Freehold
Property info
Ground Floor Plan View original

First Floor Plan View original

For more information about this property, please contact
Cubitt & West - Patcham, BN1 on +44 1273 447330 * (local rate)
Disclaimer
Property descriptions and related information displayed on this page, with the exclusion of Running Costs data, are marketing materials provided by Cubitt & West - Patcham, and do not constitute property particulars. Please contact Cubitt & West - Patcham for full details and further information. The Running Costs data displayed on this page are provided by PrimeLocation to give an indication of potential running costs based on various data sources. PrimeLocation does not warrant or accept any responsibility for the accuracy or completeness of the property descriptions, related information or Running Costs data provided here.



























.png)

