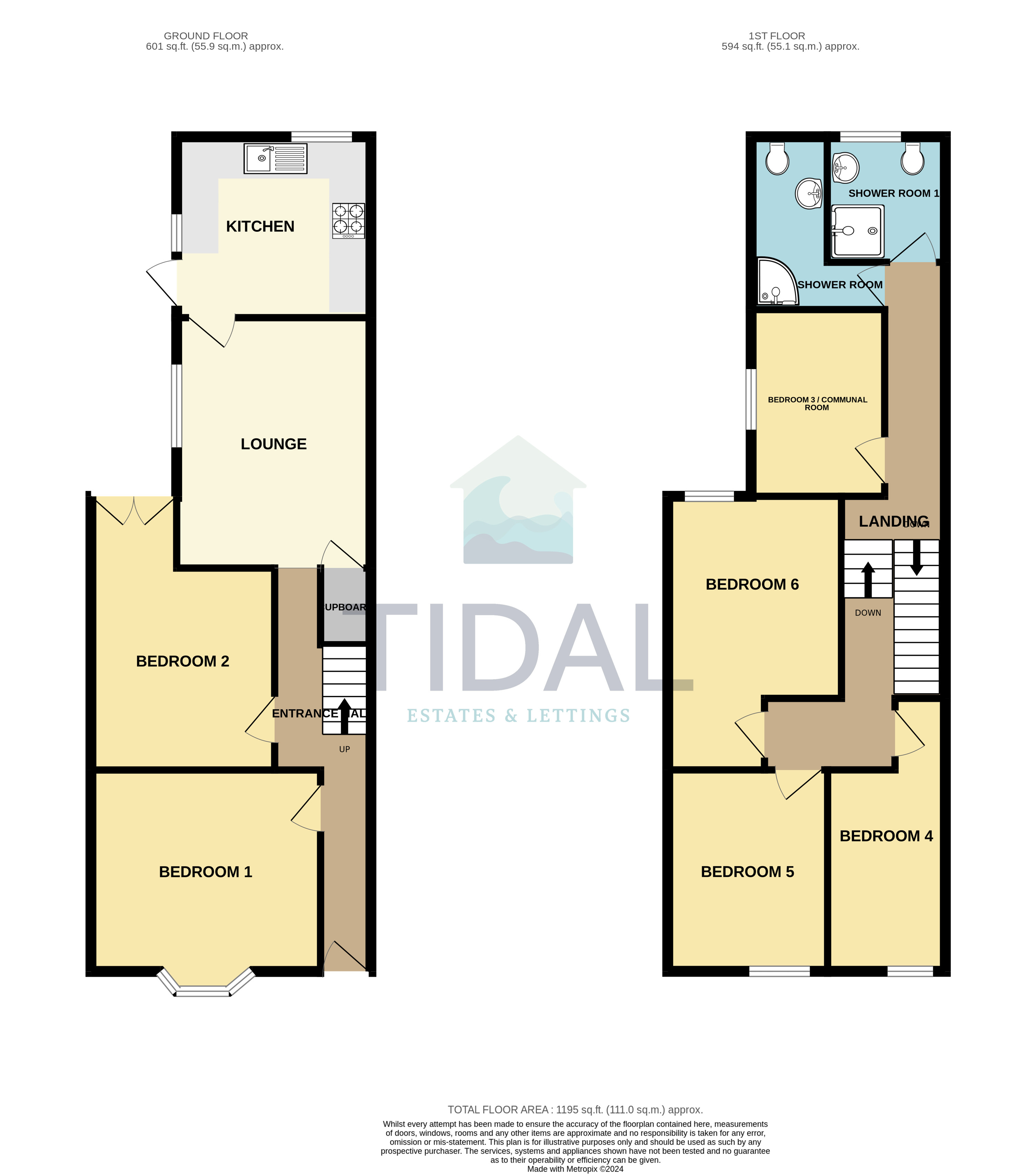Terraced house for sale in Alexandra Terrace, Swansea SA2
* Calls to this number will be recorded for quality, compliance and training purposes.
Property features
- Private garden
- Underground parking
- Off street parking
- Central heating
- Double glazing
- No Chain
Property description
Dimensions
Entrance Hallway
Accessed via Upvc front door. Stairs to first floor. Laminate flooring. Radiator to side. Doors to:
Bedroom 1
4.20m (into bay) x 3.33m
Upvc bay window to front. Carpeted floor. Radiator to side
Bedroom 2
4.52m (max) x 3.05m
Upvc patio door to rear. Velux window. Carpeted flooring. Radiator to side
Communal Lounge
4.14m x 3.07m
Upvc window to side. Storage cupboard. Laminate flooring. Radiator to side. Door to:
Kitchen
3.07m x 2.99m
Fitted with a range of matching high gloss base and wall units with complimenting worktop over. Sink and Drainer. Integrated oven, hob and extractor. Plumbing for washing machine. Space for fridge freezer. Boiler. Upvc windows to side and rear. Upvc door to side. Laminate flooring.
Stairs and Landing
Carpeted. Radiator to side. Doors to:
Study/potential bedroom 3
3.32m x 2.20m
Upvc window to side. Carpeted flooring. Radiator to side
Bedroom 4
3.38 x 2.04m
Upvc window to front. Carpeted flooring. Radiator to side
Bedroom 5
3.38m x 2.63m
Upvc window to front. Carpeted flooring. Radiator to rear.
Bedroom 6
3.45m (max) x 3.09m
Upvc window to rear. Carpeted flooring. Radiator to rear.
Shower Room 1
Fitted with a shower enclosure with thermostatic shower. Toilet and sink. Electric fan. Upvc obscured window to rear. Vinyl flooring. Heated towel rail to side.
Shower Room 2
Fitted with a corner shower enclosure with thermostatic shower. Toilet and sink. Electric fan. Velux window. Vinyl flooring. Heated towel rail to side.
Externally
Small frontage laid to concrete
Enclosed patio area to rear providing access to off road parking for two vehicles.
Whilst these particulars are believed to be accurate, they are set for guidance only and do not constitute any part of a formal contract. Tidal Estates And Lettings have not checked the service availability of any appliances or central heating boilers which are included in the sale.
Property info
For more information about this property, please contact
Tidal Estates and Lettings LTD, SA1 on +44 1792 738970 * (local rate)
Disclaimer
Property descriptions and related information displayed on this page, with the exclusion of Running Costs data, are marketing materials provided by Tidal Estates and Lettings LTD, and do not constitute property particulars. Please contact Tidal Estates and Lettings LTD for full details and further information. The Running Costs data displayed on this page are provided by PrimeLocation to give an indication of potential running costs based on various data sources. PrimeLocation does not warrant or accept any responsibility for the accuracy or completeness of the property descriptions, related information or Running Costs data provided here.























.png)

