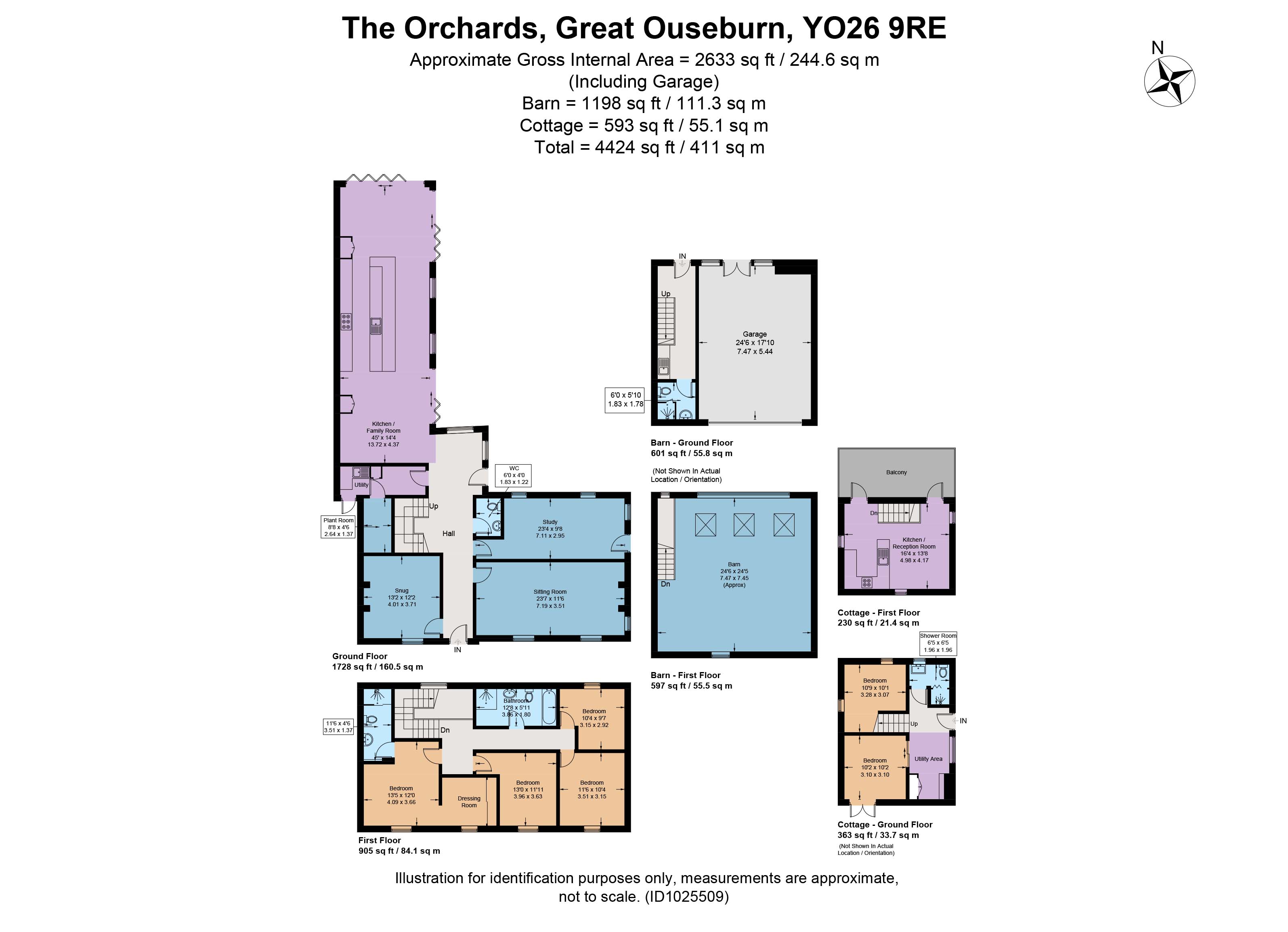Detached house for sale in Main Street, Great Ouseburn, York YO26
* Calls to this number will be recorded for quality, compliance and training purposes.
Property features
- 4-Bedroom Georgian family home
- 2-Bedroom cottage
- 2-Storey barn/garage
- In all about 1.19 acres
- Extensively renovated throughout
Property description
The Orchards has undergone a program of extensive renovations completed during 2021, including new roofs, the addition of a glass entrance porch, an extended and remodelled kitchen/family room, a ground source heat pump, and family bathroom and en suites, creating a contemporary light, airy and spacious accommodation with a neutral décor. The bright reception hall features a bespoke timber and glass staircase with a double height ceiling affording glimpses of the galleried landing above. The ground floor rooms benefit from stone effect tiles with underfloor heating throughout and comprise an elegant sitting room with vintage fireplace, a snug and a study with an external side door and views of the garden. With a vaulted ceiling and framework of beams, the heart of the home is provided by an impressive 45ft kitchen/family room which is filled with natural light courtesy of 4-leaf bi-folds to the garden and a further 3-leaf and 2-leaf doors which offer a seamless connection to the terrace. The bespoke kitchen features modern light cabinetry, stonework tops, colourful tiled splashback, a Belfast sink, and split-level island unit with integrated appliances, including a Quooker tap. Ancillary space is provided by the adjoining utility and boot room.
The first floor offers four bedrooms and a stylish family bathroom, with the principal room enjoying the benefit of a modern en suite shower room and dressing room. Supplemental accommodation is provided in the newly renovated charming, detached cottage, which is well-appointed and offers two ground floor bedrooms and a first floor living area with access out to a balcony to enjoy the long-distance views of the garden and open countryside views. The cottage benefits from underfloor heating throughout provided by an air source heat pump, and can be used as guest accommodation, office space or as an additional income stream.
Services:
Main House – Mains electricity, water, and drainage. Ground source heat pump
Cottage – Mains electricity, water and drainage. Air source heat pump.
Barn – Mains electricity, water and drainage. Ground source heat pump.<br /><br />A brick wall and manicured evergreen hedging front the lane, with two timber gates offering pedestrian entry and a driveway to the side providing parking for numerous vehicles and access to the two-storey barn and cottage accommodation. The front garden has paved walkways and a bed of shrubs, whilst climbing Wisteria adorns the façade of the house. The rear garden is edged with hedging, mainly laid to lawn interspersed with fruit trees including apple, pear and cherry trees and stretches beyond the immediate garden to the paddock. Paved terracing spans the back of the house offering opportunities for outdoor dining and relaxation with direct access from the living area. There are two ev charging points.
The recently converted barn provides garaging and a ground floor shower and WC with a flexible-use mezzanine floor above, currently used as a gym/games room, again with underfloor heating offering potential to convert to a dwelling, subject to planning.
Well regarded schooling in the vicinity includes Ripon Grammar School and Bootham School and St Peters in York.<br /><br />Great Ouseburn is nestled in glorious countryside with local amenities including The Lime Tree Inn which appears in the Michelin Guide, a convenience store and post office, a primary school, village hall and a thriving cricket club. The nearby towns of Boroughbridge and Knaresborough provide additional facilities and the railway station at Cattal offers journeys to Leeds and York and the East Coast mainline stations to London Kings-Cross, whilst road-users have easy access to the A1 and A59. The spa town of Harrogate is within easy reach and offers comprehensive shopping facilities.
Property info
For more information about this property, please contact
Strutt & Parker - Harrogate, HG1 on +44 1423 578931 * (local rate)
Disclaimer
Property descriptions and related information displayed on this page, with the exclusion of Running Costs data, are marketing materials provided by Strutt & Parker - Harrogate, and do not constitute property particulars. Please contact Strutt & Parker - Harrogate for full details and further information. The Running Costs data displayed on this page are provided by PrimeLocation to give an indication of potential running costs based on various data sources. PrimeLocation does not warrant or accept any responsibility for the accuracy or completeness of the property descriptions, related information or Running Costs data provided here.







































.png)

