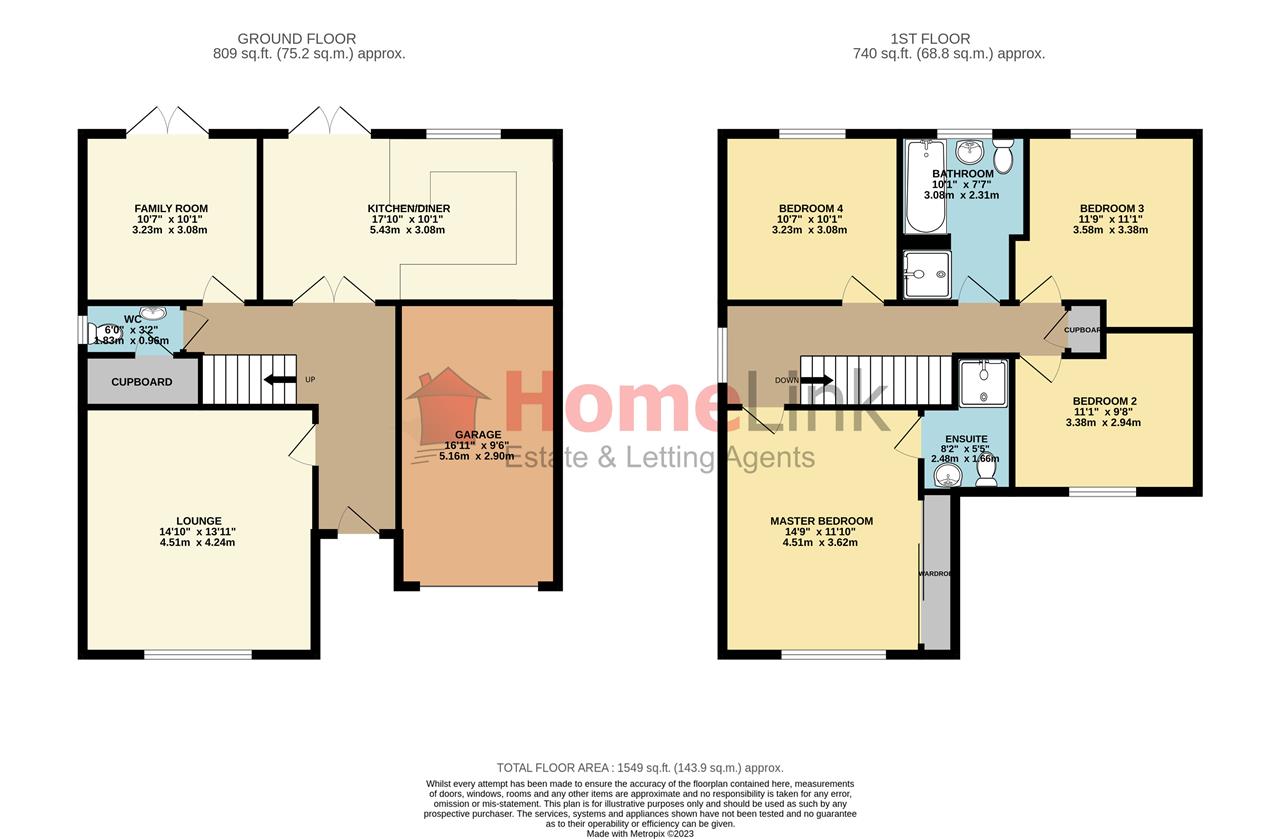Detached house for sale in Dirleton Court, Torrance Park, Motherwell ML1
* Calls to this number will be recorded for quality, compliance and training purposes.
Property features
- 4 Bedroom Detached Villa
- Torrance Park
- Many Quality Upgrades
- 4 Double bedrooms
- Large Lounge
- Modern Kitchen Diner
- Family Room
- Ensuite
- Garage and Gardens
Property description
HomeLink are delighted to present to the market this stunning four bedroom detached villa offering bright, comfortable family accommodation throughout.
Situated within the desirable Torrance Park development, and set within a quiet child friendly cul-de-sac, this stylish family home comprises on the ground floor; reception hallway, large front facing lounge, modern high gloss kitchen/diner with French doors to rear garden, separate family/dining room, downstairs wc plus large walk-in cupboard. Meanwhile the upper level boasts a master bedroom with ensuite shower room and fitted robes, three further spacious double bedroom, plus family bathroom with separate shower cubicle and bath.
To the front a double monobloc driveway leads to an integral garage, whilst the garden has been transformed into an attractive feature with stone chips and circular paving slabs. The rear garden is generous with a blend of slabbed patio, and lawn. The property further benefits from quality features throughout, from the hardwood which adorns most of the lower level, to the quality paving creating the rear patio which can be shielded from the elements using the large electric awning.
This development is located close to Newarthill and Motherwell town centre where there are a wide range of local amenities including schooling, restaurants, bars and sports facilities and offers excellent travel links to both Edinburgh and Glasgow.
Viewing is a must to appreciate this quality home.
Master Bedroom (4.51m (14' 10") x 4.24m (13' 11"))
Kitchen Diner (5.43m (17' 10") x 3.08m (10' 1"))
Family/Dining Room (3.23m (10' 7") x 3.08m (10' 1"))
Downstairs W.C. (1.83m (6' 0") x 0.96m (3' 2"))
Master Bedroom (4.51m (14' 10") x 3.62m (11' 11"))
Bedroom 2 (3.38m (11' 1") x 2.94m (9' 8"))
Bedroom 3 (3.58m (11' 9") x 3.38m (11' 1"))
Bedroom 4 (3.23m (10' 7") x 3.08m (10' 1"))
Bathroom (3.08m (10' 1") x 2.31m (7' 7"))
Property info
For more information about this property, please contact
Homelink Estate and Letting Agents Ltd, ML5 on +44 1236 378981 * (local rate)
Disclaimer
Property descriptions and related information displayed on this page, with the exclusion of Running Costs data, are marketing materials provided by Homelink Estate and Letting Agents Ltd, and do not constitute property particulars. Please contact Homelink Estate and Letting Agents Ltd for full details and further information. The Running Costs data displayed on this page are provided by PrimeLocation to give an indication of potential running costs based on various data sources. PrimeLocation does not warrant or accept any responsibility for the accuracy or completeness of the property descriptions, related information or Running Costs data provided here.


























.png)
