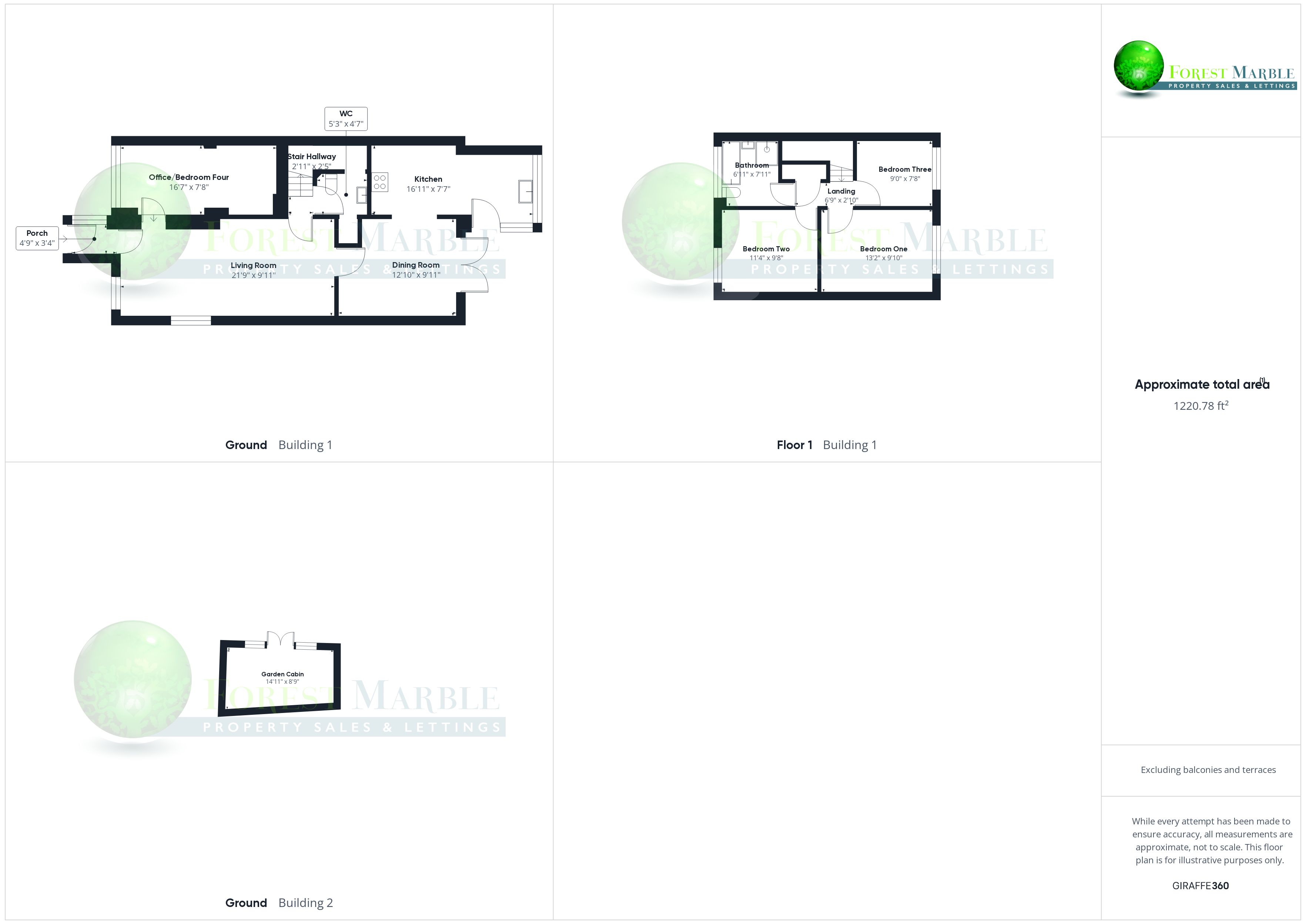Semi-detached house for sale in Butlers Gardens, Frome BA11
* Calls to this number will be recorded for quality, compliance and training purposes.
Property features
- Extended Family Home
- Three/Four Bedrooms
- Two Reception Rooms plus Study
- Southerly Facing Rear Aspect
- Large Parking Driveway
- Garden Room/Cabin
Property description
Interact with the virtual reality tour and call Forest Marble 24/7 to arrange your viewing of this large semi detached family home. The property is found close to Frome Town Centre and accommodation has been extended to incorporate up to four bedrooms and two generous reception rooms. The large kitchen is roomy and benefits from lots of fitted storage as well as a light aspect with views over the sunny South West facing garden. If you are looking for a home that is within easy walking distance of Frome Town Centre and just yards from the Train Station then this location should be high on your list. Please follow the link to interact with the virtual reality tour.
What Our Vendor Loves
Having spent over a decade in this home out vendors have loved growing as a family here and describe the cul-de-sac community as warm and helpful, and the location as quiet and out of the way enough to enjoy a quiet, peaceful position. Neighbours either side have become friends and will always welcome parcel deliveries or assist in retrieving bins on recycling day. Being so close to town has meant that the car can be left at home, and days out are easy as the railway station is just around the corner. On another practical note, schools are walkable from the house, with Selwood, Frome College and Oakfield Academy being almost equidistant. On top of all this our client tells us that they will miss the sunny back garden in particular. It is comparatively private and the South South West aspect means that it get sun throughout the day and many sunny afternoons have been spent here.
What3words: Excuse.edges.making
Porch (3.33' x 4.75')
Living Room (9.92' x 21.75')
Office/Bedroom Four (7.67' x 16.58')
Dining Room (9.92' x 12.83')
Kitchen (7.58' x 16.92')
WC/Cloakroom (4.58' x 5.25')
Bedroom One (9.83' x 13.17')
Bedroom Two (9.67' x 11.33')
Bedroom Three (7.67' x 9.00')
Bathroom (7.92' x 6.92')
Directions
From our office turn right onto Wallbridge and pass under the railway bridge. At the traffic lights fork left and take the first turning on your left. The house will be on your right hand side.
Agent Notes
The property has solar panels fitted to the roof and benefits from day time power usage and feed in. At Forest Marble estate agents we bring together all of the latest technology and techniques available to sell or let your home; by listening to your specific requirements we will work with you so that together we can achieve the best possible price for your property. By using our unique customer guarantee we will give you access to a true 24/7 service (we are available when you are free to talk), local knowledge, experience and connections that you will find will deliver the service you finally want from your estate agent. Years of local knowledge covering Frome, Westbury, Warminster, Radstock, Midsomer Norton and all surrounding villages. We offer a full range of services including Sales, Lettings, Independent Financial Advice and conveyancing. In fact everything you need to help you move.
Property info
For more information about this property, please contact
Forest Marble, BA11 on +44 1373 316923 * (local rate)
Disclaimer
Property descriptions and related information displayed on this page, with the exclusion of Running Costs data, are marketing materials provided by Forest Marble, and do not constitute property particulars. Please contact Forest Marble for full details and further information. The Running Costs data displayed on this page are provided by PrimeLocation to give an indication of potential running costs based on various data sources. PrimeLocation does not warrant or accept any responsibility for the accuracy or completeness of the property descriptions, related information or Running Costs data provided here.



























.png)

