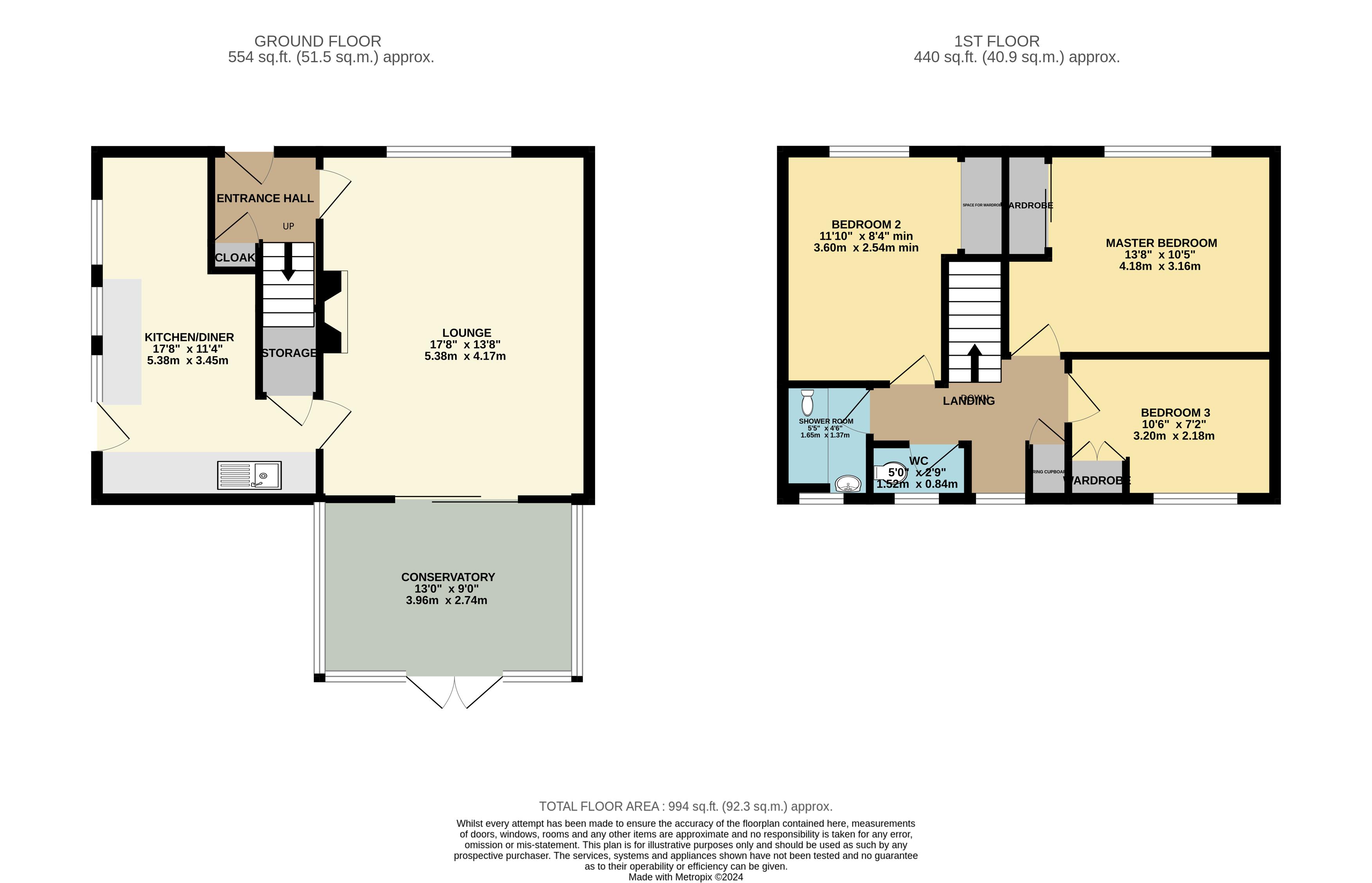End terrace house for sale in Fulmar Road, Lincoln LN6
* Calls to this number will be recorded for quality, compliance and training purposes.
Property features
- End Terraced House
- Extensive Plot!
- 3 Bedrooms
- Lounge & Conservatory
- Shower Room & Off Street Parking
- Solar Panels Owned Outright
- Potential To Extend (Subject to planning consents)
- No Onward Chain!
Property description
Offered for sale with no onward chain! This end terraced 3 bedroom property comes with an extensive plot which makes for an ideal extension opportunity, subject to the necessary planning permission being obtained. The home also includes solar panels owned outright, gas central heating to the ground floor only and uPVC double glazing. The floorplan consists of a generous sized lounge, conservatory and kitchen diner. There is a separate wc and shower room to the first floor. Externally the property has a rear garden being mostly laid to lawn which wraps around to the front of the property and also provides off street parking. Due to the location of the property there is easy access to a wealth of amenities that include schooling at primary and secondary level, Birchwood shopping centre and a regular bus service to and from Lincoln city centre. Probate granted. Council tax band: A. Freehold.
Entrance Hall
Having front door entry to front aspect, stairs rising to first floor, radiator, intruder alarm and cloak cupboard. Access to:
Lounge (17' 8'' x 13' 8'' (5.38m x 4.16m))
Having radiator, uPVC double glazed window to front aspect, feature gas fire (serviced regularly) and sliding doors leading into conservatory.
Conservatory (9' 0'' x 13' 0'' (2.74m x 3.96m))
Being of brick base with uPVC surround. French doors leading onto rear garden and a range of power sockets.
Kitchen Diner (17' 8'' x 11' 4'' (5.38m x 3.45m))
Having uPVC double glazed windows to rear and side aspects, eye and base level units with counter worktops, space and plumbing for appliances, sink and drainer unit, radiator and understairs storage cupboard.
First Floor Landing
Having loft access, airing cupboard housing hot water cylinder and boiler.
Master Bedroom (10' 5'' x 13' 8'' (3.17m x 4.16m))
Having uPVC double glazed window to front aspect and a built-in wardrobe with mirrored sliding doors. Please note no radiator.
Bedroom 2 (11' 10'' x 8' 4'' min (3.60m x 2.54m))
Having uPVC double glazed window to front aspect and space for built-in wardrobe. Please note no radiator.
Bedroom 3 (7' 2'' x 10' 6'' (2.18m x 3.20m))
Having uPVC double glazed window to rear aspect and a built-in wardrobe. Please note no radiator.
Shower Room (5' 5'' x 4' 6'' (1.65m x 1.37m))
Having walk-in shower with disabled grab-rails, tiled surround and pedestal hand wash basin unit, uPVC double glazed obscured window to rear aspect and 1 radiator.
Separate WC (5' 0'' x 2' 9'' (1.52m x 0.84m))
Having a low level WC and uPVC double glazed obscured window to rear aspect.
Outside Rear
Having an enclosed garden being mostly laid to lawn with a brick-built building for storage. The garden wraps around to the front of the property. Which is also laid to lawn with an extensive boundary and having a mature hedged perimeter with dwarfed fence enclosure.
Outside Front
Being laid to lawn with an extensive boundary and having a mature hedged perimeter with dwarfed fence enclosure. Having off street parking.
Agents Note
Solar panels are included in the sale and owned outright. For further details contact Starkey&Brown.
Agents Note 1
The sale of the property is for probate purposes. With probate being granted already.
Property info
For more information about this property, please contact
Starkey & Brown, LN2 on +44 1522 397639 * (local rate)
Disclaimer
Property descriptions and related information displayed on this page, with the exclusion of Running Costs data, are marketing materials provided by Starkey & Brown, and do not constitute property particulars. Please contact Starkey & Brown for full details and further information. The Running Costs data displayed on this page are provided by PrimeLocation to give an indication of potential running costs based on various data sources. PrimeLocation does not warrant or accept any responsibility for the accuracy or completeness of the property descriptions, related information or Running Costs data provided here.




























.png)

