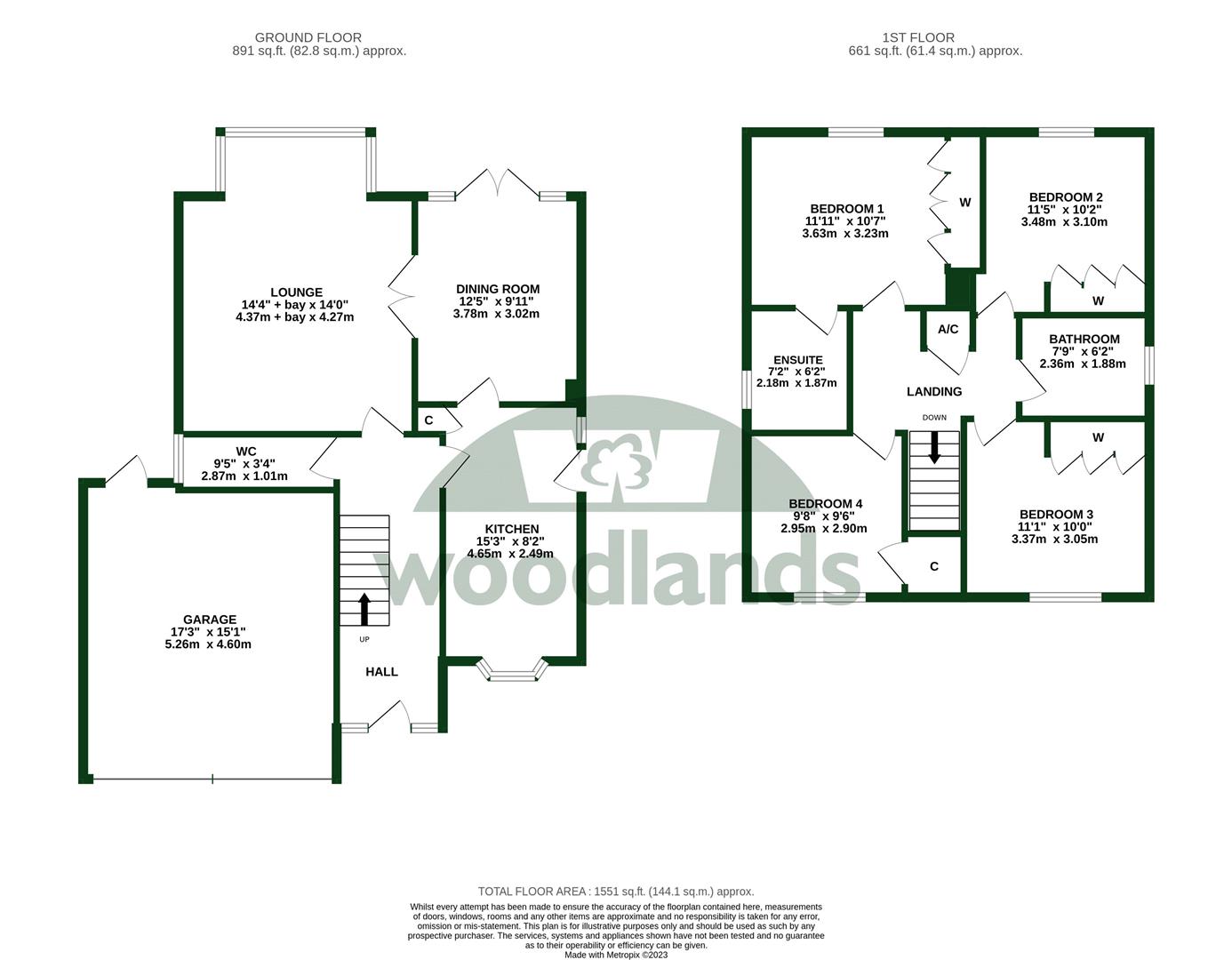Detached house for sale in Beehive Way, Reigate RH2
* Calls to this number will be recorded for quality, compliance and training purposes.
Property features
- Detached home
- No chain
- Four double bedrooms
- Bathroom & ensuite
- West facing garden
- Double garage
- Cul de sac
- Close to shops
- Council tax band: F
- EPC rating: D
Property description
** price guide £800,000 - £825,000 **
** priced to sell - superb opportunity - not to be missed **
Located in a tucked away cul de sac, and within easy reach of local shops and schools, this four bedroom detached house would make a superb family home.
On the ground floor you have an entrance hall and cloakroom, a spacious kitchen with a side access door, a generous lounge with a large rear bay and a separate dining room with double doors to the west facing garden. On the first floor there is a landing with loft access, an airing cupboard and a family bathroom. There are four good size bedrooms, all with built in wardrobes, with the largest benefiting from an en-suite shower room.
Outside you have a driveway to the front that will accommodate several cars, and there is a superb integral double garage with power and light. A gated side access that leads through to the well maintained westerly aspect garden that extends to around 35 feet deep and around 40 feet in width, with both lawn and patio areas.
Nearby there are three parades of local shops, which include two Co-ops, a family butchers, bakers, chemist and petrol station. You are also within easy reach of highly regarded schools and only a mile from the stunning Priory Park, which is adjacent to the historic town centre of Reigate.
Room Dimensions:
Entrance Hall (5.33m x 1.83m (17'6 x 6'0))
Cloakroom (2.87m x 1.02m (9'5 x 3'4))
Lounge (4.37m x 4.27m (14'4 x 14'0))
Dining Room (3.78m x 3.02m (12'5 x 9'11))
Kitchen (4.65m x 2.49m (15'3 x 8'2))
First Floor Landing
Bedroom One (3.63m x 3.23m (11'11 x 10'7))
Ensuite Shower Room (2.18m x 1.88m (7'2 x 6'2))
Bedroom Two (3.48m x 3.10m (11'5 x 10'2))
Bedroom Three (3.38m x 3.05m (11'1 x 10'0))
Bedroom Four (2.95m x 2.90m (9'8 x 9'6))
Family Bathroom (2.36m x 1.88m (7'9 x 6'2))
Gas Central Heating
Double Glazed Windows
Integral Double Garage
Off Road Parking For Four Cars
Property info
For more information about this property, please contact
Woodlands, RH1 on +44 1737 483329 * (local rate)
Disclaimer
Property descriptions and related information displayed on this page, with the exclusion of Running Costs data, are marketing materials provided by Woodlands, and do not constitute property particulars. Please contact Woodlands for full details and further information. The Running Costs data displayed on this page are provided by PrimeLocation to give an indication of potential running costs based on various data sources. PrimeLocation does not warrant or accept any responsibility for the accuracy or completeness of the property descriptions, related information or Running Costs data provided here.

































.png)

