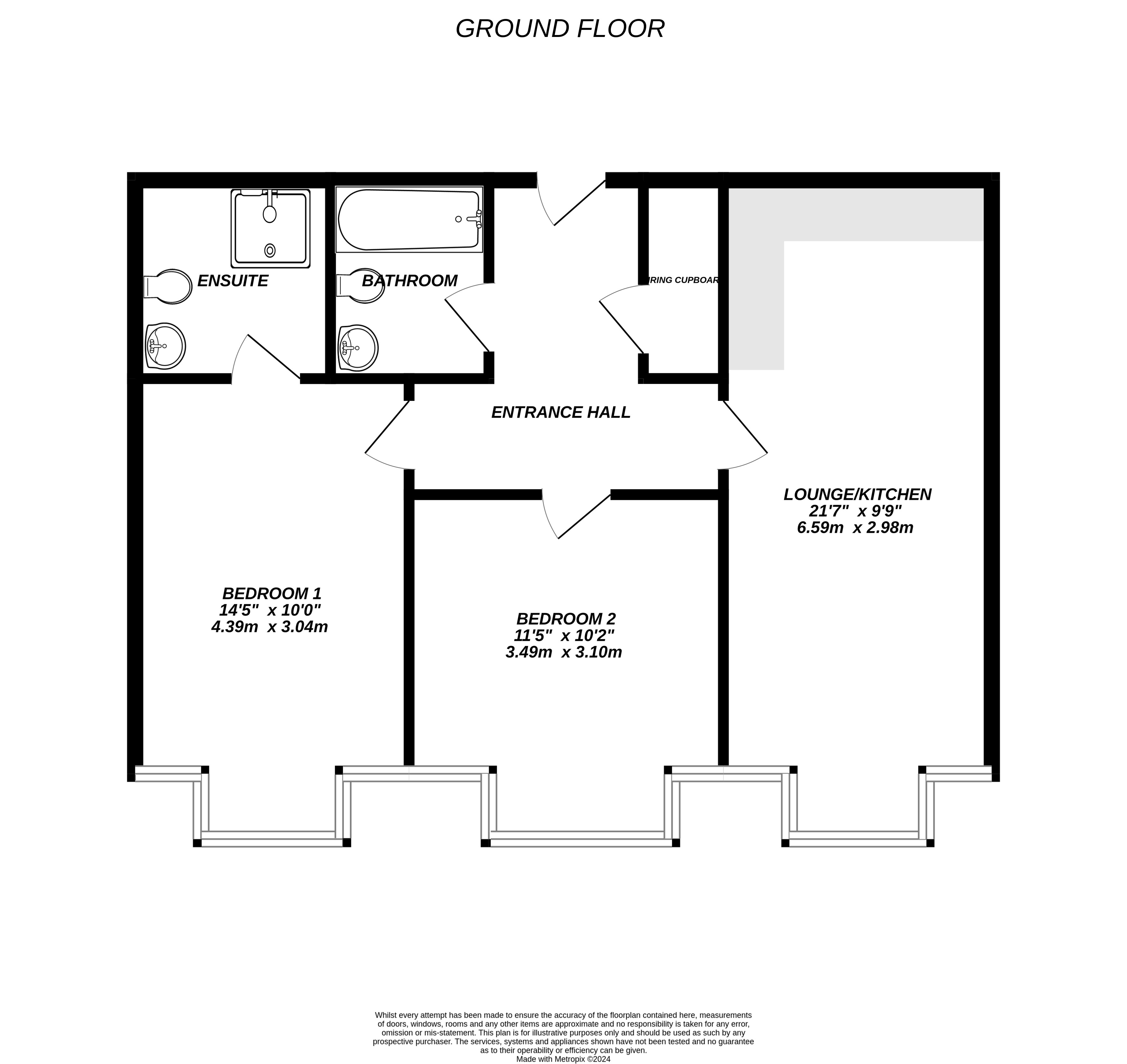Flat for sale in 51 Belmont Road, Uxbridge, Greater London UB8
* Calls to this number will be recorded for quality, compliance and training purposes.
Property features
- Stylish Two Bedroom Apartment
- Contemporary Open Plan Living
- Sleek Kitchen
- Modern Bathroom
- Moments from Uxbridge Station
- Town Centre Location
- Ideal Investment or Fist Time Buy
- Lease is 122 Years
Property description
Overview
Stylish two bedroom apartment located in the heart of Uxbridge moments from the Train Station and High Street. The accommodation comprises of, entrance hall with laminate flooring with a built in storage cupboard, open plan living space with laminate flooring, contemporary kitchen units, built-in fridge/freezer with stainless steel finish, built-in microwave, built-in stainless steel single multi-function oven with extractor hood, stainless steel under mounted sink, glass splash back and under cabinet lighting. The larger bedroom has a built in wardrobe and fitted carpet and en-suite, the second room also is a generous size, the family bathroom features Vitra sanitary-ware, Hansgrohe tap-ware, Italian porcelain tiling, independent polished chrome heated towel warmer, full mirror splash back above the basin and toilet.
This property offers effortless access to the High Street providing a lifestyle of pure convenience. Uxbridge High Street benefits from the Chimes and Pavillions shopping malls, a number of popular restaurants such as Wagamama and Nando's, vibrant bars and Uxbridge Tube Station with its Metropolitan and Piccadilly lines into Central London. Uxbridge offers excellent transport links with easy access to the M40, M25 and M4 motorways and is also close to Heathrow airport, Hillingdon Hospital, Brunel University and Stockley Park. The area is served by a number well-regarded schools infant, primary and secondary schools.
Leasehold Information
Number of years remaining on the lease: 121 years
Current ground rent and any review period:
- £385 per year
Current service charge and any review period:
- £1,600 per year
Council tax band: C
Communal Entrance
Communal entrance with stairs and lift.
Entrance Hall
Laminate flooring, storage cupboard, doors to;
Lounge (6.59m x 2.98m)
Front aspect double glazed bay windows, radiator, t.v point.
Kitchen Area
Kitchen area, sink with drainer, integrated oven, hob and microwave, fridge/freezer, sink with drainer, range of base level and wall mounted units.
Bedroom One (4.39m x 3.04m)
Front aspect double glazed bay window, radiator, integrated wardrobes.
En-Suite
Tiled walls and flooring, walk in shower, wash hand basin with cupboard under, wall mounted w.c.
Bedroom Two (3.49m x 3.10m)
Front aspect double glazed bay window, radiator.
Bathroom
Tiled walls and flooring, bath with shower attachment, wash hand basin with cupboard under, wall mounted w.c.
Communal Parking
There is limited parking located to the rear of the development.
Property info
For more information about this property, please contact
Christopher Nevill, UB8 on +44 1895 262384 * (local rate)
Disclaimer
Property descriptions and related information displayed on this page, with the exclusion of Running Costs data, are marketing materials provided by Christopher Nevill, and do not constitute property particulars. Please contact Christopher Nevill for full details and further information. The Running Costs data displayed on this page are provided by PrimeLocation to give an indication of potential running costs based on various data sources. PrimeLocation does not warrant or accept any responsibility for the accuracy or completeness of the property descriptions, related information or Running Costs data provided here.
























.png)
