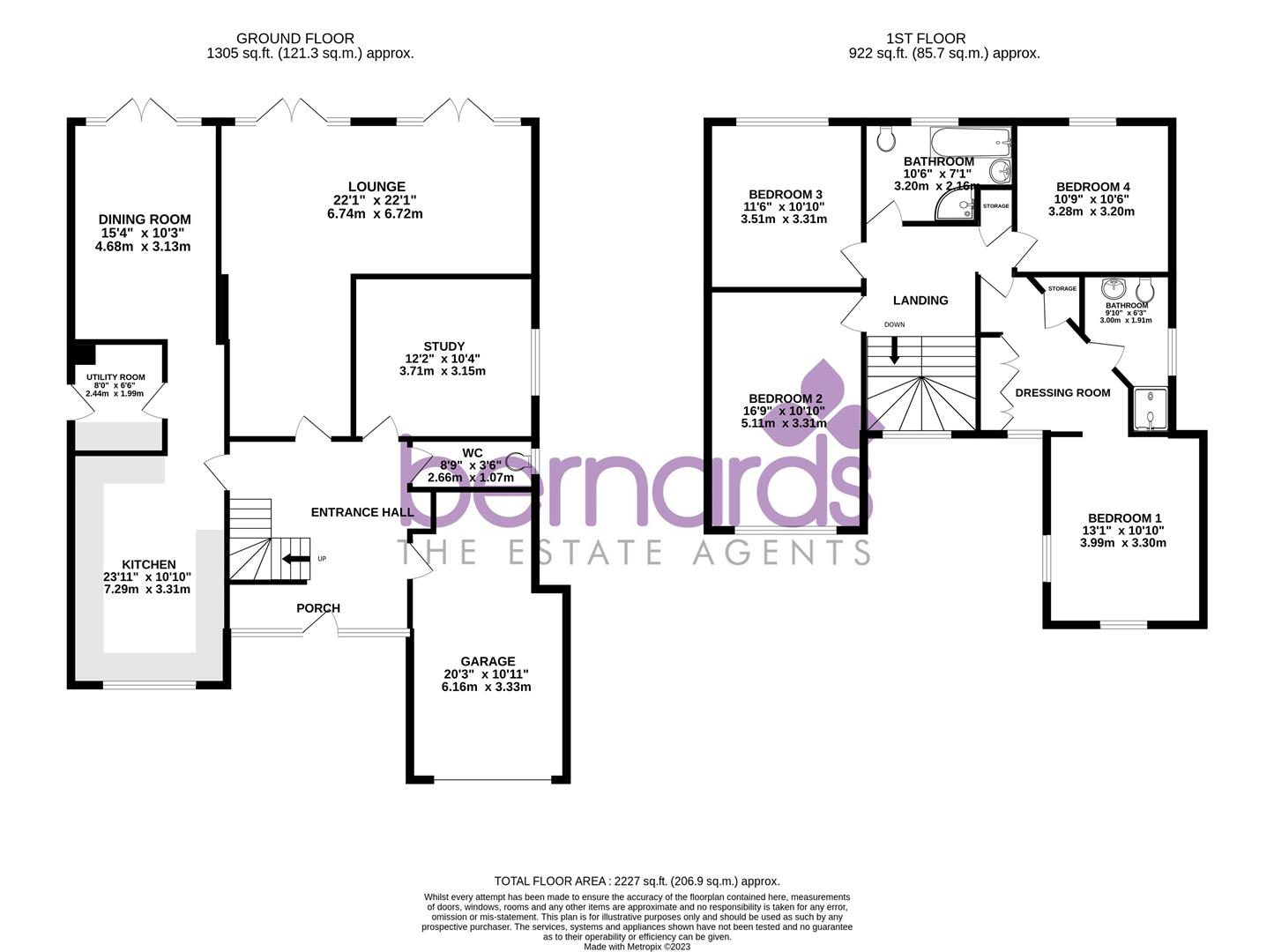Detached house for sale in The Avenue, Gosport PO12
* Calls to this number will be recorded for quality, compliance and training purposes.
Property features
- Detached family house
- Over 2,200 sq ft
- Kitchen with seperate dining room
- L-shaped lounge
- Three reception rooms
- Master bedroom suite with dressing room
- Three further double bedrooms
- Alverstoke school catchment
- Westerly facing garden
- Integral garage plus large driveway
Property description
Frensham is a substantial, four-bedroom detached family home which is situated in a requested residential location of Alverstoke within easy access of local shopping amenities, bus routes, commutable road links, recreation grounds and schools.
The accommodation is arranged over two floors and comprises: Hallway, kitchen, utility room, dining room with feature roof lantern, study, L-shaped sitting room and downstairs WC. On the first floor you have the family bathroom with shower and bath and four double bedrooms, the master suite is a real treat with dressing room and ensuite.
Set back from the road the property offers ample off road parking and garage with electric door and lighting. The rear garden is enclosed with side pedestrian access, the garden laid mainly to lawn has a good sized patio area for alfresco dining and mature fruit trees.
Entrance Hall
Lounge (6.74 (max) x 6.72 (22'1" (max) x 22'0"))
L-shaped with two sets of double glazed French doors and side windows leading to rear garden, two roof lanterns, fitted carpet, radiator.
Kitchen (7.29 x 3.31 (23'11" x 10'10" ))
Re-fitted in 2016 with a range of wall and base units with square edge work top surfaces, integrated appliances including full size fridge, full size freezer, electric double oven, five ring AEG induction hob with glass splashback and extractor hood over, dishwasher and microwave, stainless steel double sink and drainer unit, tiled floor, inset spotlighting, radiator, double glazed window.
Utility Room (2.44 x 1.99 (8'0" x 6'6"))
Wall and base units with square edge work top surface, stainless steel single sink and drainer unit, plumbing for washing machine, space for tumbler dryer, tiled floor, radiator, uPVC double glazed door to garden.
Dining Room (4.68 x 3.13 (15'4" x 10'3"))
Double glazed French doors with side windows to rear garden, roof lantern, wood effect flooring, radiator.
Study (3.71 x 3.15 (12'2" x 10'4"))
Double glazed window, wood effect flooring, radiator, fitted office furniture with lockable storage.
Wc (2.66 x 1.07 (8'8" x 3'6"))
Low flush W.C and wash hand basin on vanity units, vinyl flooring, heated towel rail, double glazed window.
Garage (6.16 x 3.33 (20'2" x 10'11" ))
Electric roller door, power and light, wall mounted 'Vaillant' gas central heating boiler (installed approximately 2016), personal door to hallway.
Bedroom 1 (3.99 x 3.30 (13'1" x 10'9"))
Three double glazed windows, fitted carpet, radiator, fitted wardrobes, storage cupboard, door to en-suite.
Ensuite (3.00 x 1.91 (9'10" x 6'3"))
Shower cubicle with acrylic splashback, low flush W.C and wash hand basin on vanity unit with acrylic splashback panel, vinyl flooring, heated towel rail, double glazed window.
Bedroom 2 (5.11 x 3.31 (16'9" x 10'10"))
Double glazed window, fitted carpet, radiator. Please note: The vendor advises there is plumbing in place should a purchaser wish to install en-suite facilities.
Bedroom 3 (3.51 x 3.31 (11'6" x 10'10"))
Double glazed window, fitted carpet, radiator.
Bedroom 4 (3.28 x 3.20 (10'9" x 10'5"))
Double glazed window, fitted carpet, radiator.
Bathroom (3.20 x 2.16 (10'5" x 7'1"))
Panelled bath, shower cubicle, wash hand basin and low flush W.C on separate vanity units, acrylic splashback panels, heated towel rail, vinyl flooring, inset spotlighting, double glazed window.
Solicitors
Bernards appreciate that picking a trustworthy solicitor can be difficult, so we have teamed up with a select few local solicitors to ensure your sale is dealt with in a professional and timely manner.
Please ask a member of staff for further details!
Removals
Also here at Bernards we like to offer our clients the complete service. In doing so we have taken the time to source a reputable removal company to ensure that your worldly belongings are moved safely. Please ask in office for further details and quotes.
Offer Check
If you are considering making an offer for this or any other property Bernards Estate Agents are marketing, please make contact with you local office so we can verify your financial/Mortgage situation.
Bernards Mortgage And Protection
We offer financial services here at Bernards. If you would like to review your current Agreement In Principle or are yet to source a lender then we can certainly help.
Council Tax Band
The local authority is Fareham borough council. Band : E
Property info
66Theavenuegosporthampshirepo122Ju-High (1).Jpg View original

For more information about this property, please contact
Bernards Estate Agents, PO16 on +44 1329 596469 * (local rate)
Disclaimer
Property descriptions and related information displayed on this page, with the exclusion of Running Costs data, are marketing materials provided by Bernards Estate Agents, and do not constitute property particulars. Please contact Bernards Estate Agents for full details and further information. The Running Costs data displayed on this page are provided by PrimeLocation to give an indication of potential running costs based on various data sources. PrimeLocation does not warrant or accept any responsibility for the accuracy or completeness of the property descriptions, related information or Running Costs data provided here.
































.png)

