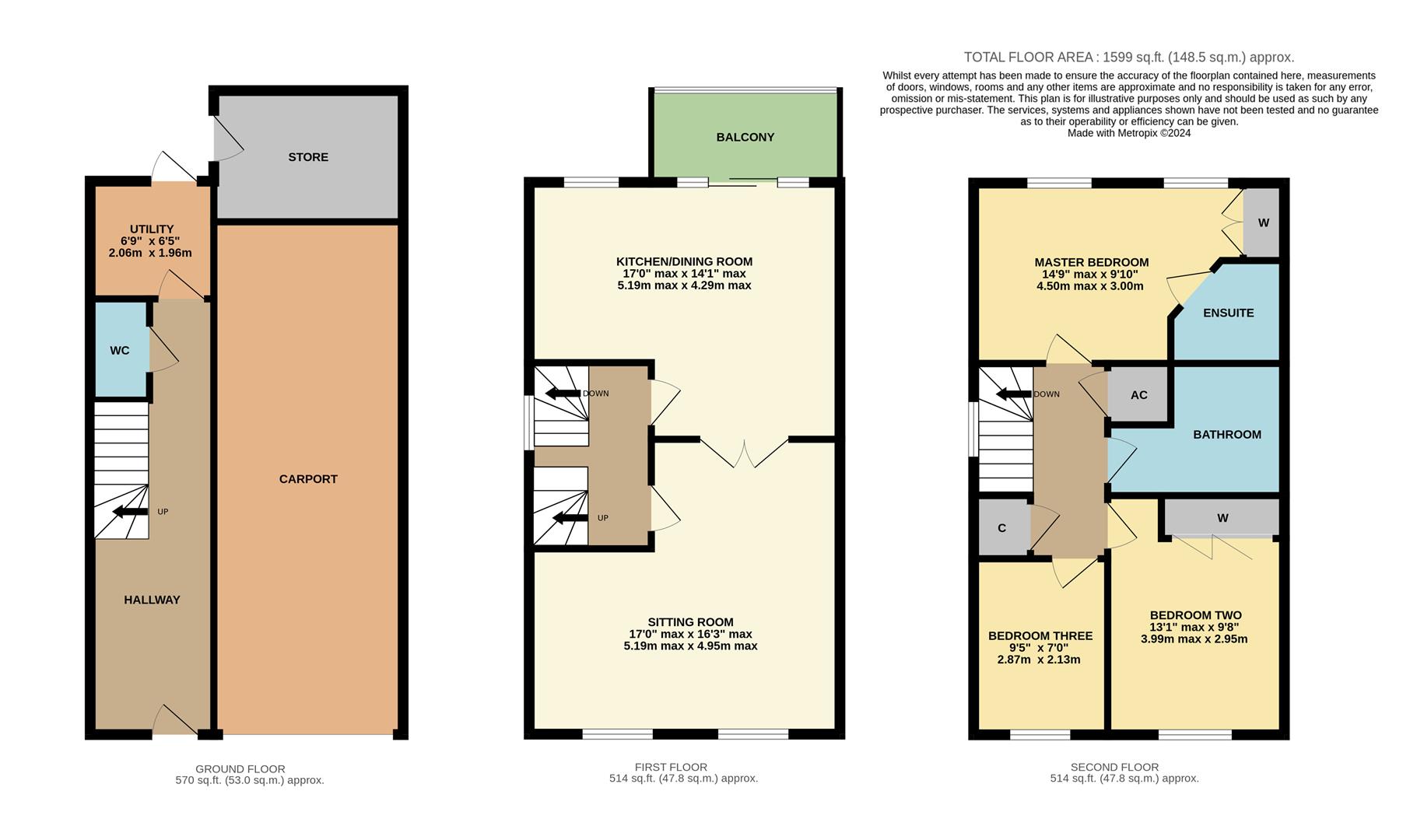End terrace house for sale in Bucklands Grove, Chippenham SN15
* Calls to this number will be recorded for quality, compliance and training purposes.
Property features
- Three Storey Townhouse
- Three Bed End of Terrace
- Non-Estate Location
- Close to Town & Mainline Station
- Spacious Sitting Room
- Kitchen/Dining Room with Balcony
- Master Bedroom with En-suite
- Large Hallway with Cloakroom & Utility
- Car Port & Enclosed Rear Garden
Property description
A well presented three storey townhouse ideally situated at the back of a small cul-de-sac in a non-estate location within walking distance of the town centre and mainline station. Large sitting room, good size kitchen/dining room with balcony, en-suite shower to master, utility, cloakroom, store room, car port and enclosed rear garden.
Situation
The property is ideally situated at the back of a small cul-de-sac in this non-estate location on the eastern side of the town within close proximity of open countryside and riverside walks as well as being within walking distance of nursery, primary/preschool and a highly regarded secondary school. The town centre with its numerous amenities and mainline rail station is only ten minutes walk. M4 J.17 c. 5 miles providing swift commuting links to Swindon, Bath and Bristol. Bowood House and gardens with its renowned championship standard golf course is c.3 miles.
Accommodation Comprising:
Entrance door to:
Reception Hall
Upvc double glazed window to side. Radiator. Stairs to first floor. Fitted doormat. Doors to:
Cloakroom
Radiator. Wall hung wash basin with chrome mixer tap. Close coupled WC. Extractor.
Utility Room
Double glazed door to rear. Radiator. Wooden work surfaces with matching upstands. Cupboard base units. Inset single bowl single drainer stainless steel sink unit with chrome mixer tap. Space and plumbing for automatic washing machine. Space for tumble drier. Wall mounted boiler for central heating and hot water. Extractor.
First Floor Landing
Upvc double glazed window to side. Radiator. Stairs to second floor. Doors to:
Sitting Room
Two Upvc double glazed windows to front. Two radiators. Television and telephone point. Double glazed doors to:
Kitchen/Dining Room
Upvc double glazed window to rear. Upvc double glazed sliding patio doors with side panels to balcony. Range of drawer and cupboard base units with matching wall mounted cupboards with under unit lighting. Built-in stainless steel gas hob with splashback and extractor over. Worksurfaces with matching upstands and inset one and a half bowl single drainer stainless steel sink unit with chrome mixer tap. Built-in eye level double oven. Integrated dishwasher and fridge/freezer. Two radiators. Spotlights to Kitchen area.
Balcony
Decked with glass balustrade enjoying views.
Second Floor Landing
Double glazed window to side. Cupboard housing hot water tank and immersion heater. Deep over stairs cupboard. Access to roof space. Doors to:
Master Bedroom
Two Upvc double glazed windows to rear. Radiator. Built-in double wardrobe. Door to:
En-Suite
Chrome ladder radiator. Fully tiled corner shower cubicle. Wall hung wash basin with chrome mixer tap and tiled splashbacks. Close coupled WC. Spotlights. Extractor.
Bedroom Two
Upvc double glazed window to front. Radiator. Built-in wardrobes. Television point.
Bedroom Three
Upvc double glazed window to front. Radiator. Television point.
Bathroom
Chrome ladder radiator. Panelled bath with chrome mixer tap, separate shower over and screen. Tiling to principal areas. Wall hung wash basin with chrome mixer tap. Close coupled WC. Spotlights. Extractor. Shaver point.
Outside
Front Garden
Shrubs and path to front door.
Car Port
Providing off road parking with light.
Rear Garden
Enclosed by fencing with gated side access. Patio area with lawn beyond. Outside tap.
Directions
From the town centre proceed along The Causeway then straight over the roundabout onto London Road. Continue along this road take the left into Bucklands Grove which is opposite the turning into Cricketts Lane. The property will then be found at the back of the cul-de-sac.
Property info
For more information about this property, please contact
Goodman Warren Beck, SN15 on +44 1249 584015 * (local rate)
Disclaimer
Property descriptions and related information displayed on this page, with the exclusion of Running Costs data, are marketing materials provided by Goodman Warren Beck, and do not constitute property particulars. Please contact Goodman Warren Beck for full details and further information. The Running Costs data displayed on this page are provided by PrimeLocation to give an indication of potential running costs based on various data sources. PrimeLocation does not warrant or accept any responsibility for the accuracy or completeness of the property descriptions, related information or Running Costs data provided here.


























.png)
