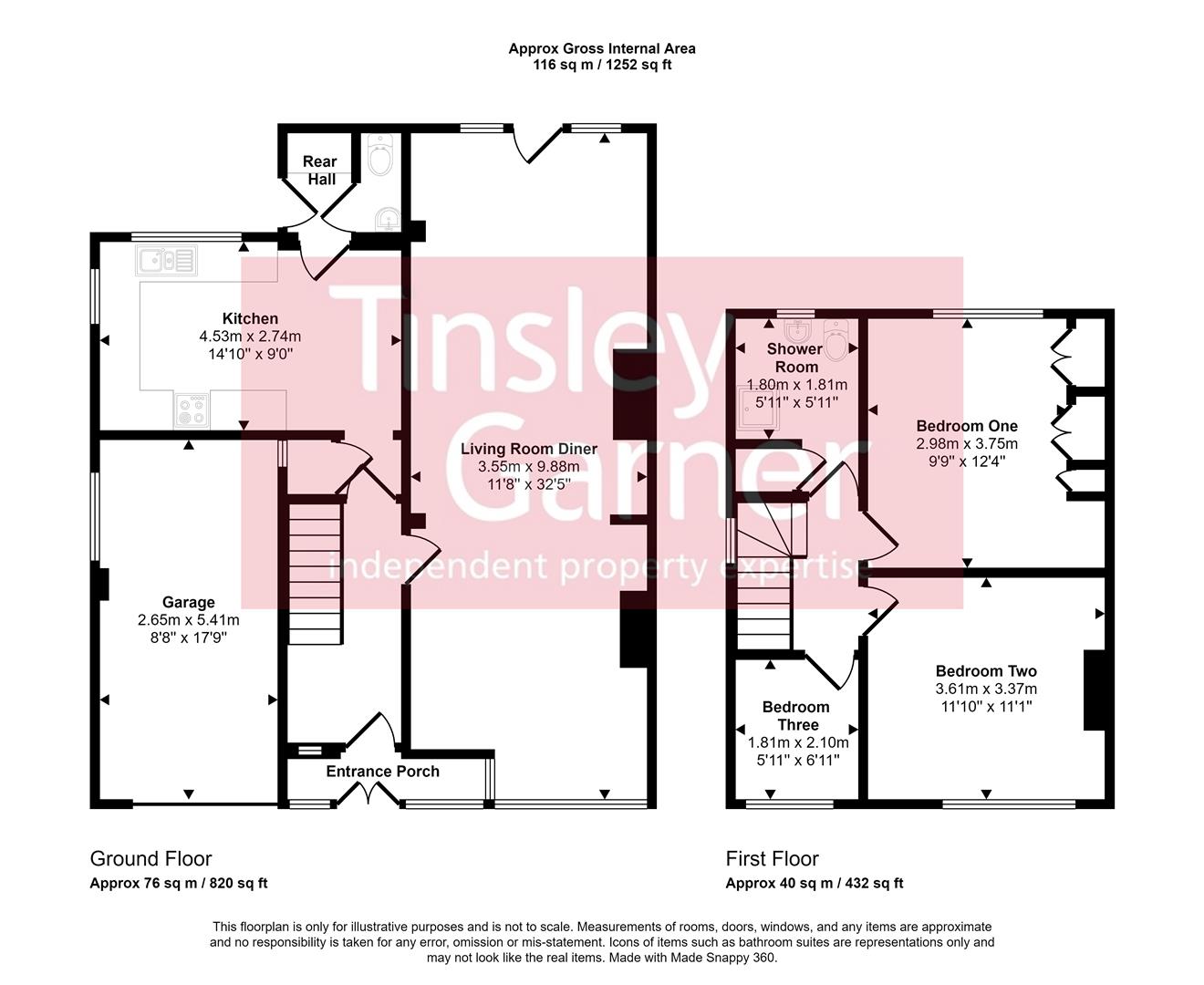Semi-detached house for sale in Birkholme Drive, Meir Heath, Stoke On Trent ST3
* Calls to this number will be recorded for quality, compliance and training purposes.
Property description
A mature extended semi-detached property situated in a quiet, leafy location on the edge of Meir Heath. The property would benefit from some modernisation but offers spacious accommodation comprising: Entrance porch, reception hall, living room diner, fitted kitchen, rear hall and guest cloakroom, to the first floor there are three bedrooms and a family shower room. The property is approached via a tarmac driveway providing off road parking before a single garage, set in pretty gardens with a delightful open rear aspect and also benefitting from gas central heating, Upvc double glazed windows and doors.
A lovely house conveniently placed within easy reach of local schools and commuter routes.
Early Viewing Essential - no upward chain
Entrance Porch
Two Upvc double glazed front doors with side windows open to the porch. With tiled floor, light and further Upvc part obscure double glazed door opening to the hallway.
Reception Hall
With Upvc obscure double glazed window to the front elevation, radiator and carpet. Access to the living room diner, kitchen and first floor stairs.
Living Room Diner
A spacious reception room offering a Upvc double glazed window to the front aspect, fireplace with inset living flame gas fire, ceiling coving, two wall lights, two radiators, TV connection and Upvc double glazed door with side windows opening to the rear patio and garden.
Kitchen
Fitted with a range of medium oak door fronted wall and floor units, marble effect work surfaces with tiled splash-backs and an inset composite 1 1/2 bowl sink and drainer with mixer tap. Two Upvc double glazed windows to the rear and side aspects, under stairs storage cupboard, radiator, carpet and doorway to the rear hall. With spaces for a free standing gas cooker and upright fridge freezer. Plumbing for a washing machine and space for a dishwasher or tumble dryer.
Rear Hall
With tiled floor, Upvc part obscure double glazed external door opening to the rear garden, wall mounted Baxi Solo gas central heating boiler and doorway to the guest cloakroom.
Guest Cloakroom
Fitted with a white suite comprising: Low level push button WC and wall mounted wash hand basin with chrome taps. Tiled floor and extractor fan.
First Floor
Stairs & Landing
With Upvc double glazed window to the side aspect and carpet throughout.
Bedroom One
Offering an extensive range of fitted bedroom furniture, ceiling coving, radiator, TV connection, carpet and Upvc double glazed window to the rear of the property enjoying a far reaching open aspect view across the rear garden and beyond.
Bedroom Two
A second double bedroom with Upvc double glazed window to the front of the property, ceiling coving, carpet and radiator.
Bedroom Three
Presently used as a study with Upvc double glazed window to the front aspect, radiator, loft access and carpet.
Shower Room
Fitted with a suite comprising: WC, shower enclosure with Mira Sport electric shower system, pedestal wash hand basin with chrome taps. Upvc obscure double glazed window to the rear aspect, fully tiled walls, strip light shaver point, radiator, oak effect vinyl flooring, extractor fan and airing cupboard housing the hot water storage .cylinder.
Outside
The property is approached via a tarmac driveway providing off road parking before a single attached garage. The garage has an electric up & over door, Upvc obscure double glazed window to the side elevation, power and lighting.
Front
The front garden has a lawn, mature hedgerows, stocked shrub borders, mature trees, lawn, ornate walls and side access to the rear garden via a pathway and wrought iron gate.
Rear
The good size enclosed rear garden offers a large paved patio area, pathways, lawns, mature hedgerows and trees, stocked flower beds and borders, two sheds, timber fence panelling, an external water connection and a delightful far reaching open rear aspect.
General Information
For sale by private treaty, subject to contract.
Vacant possession on completion.
No upward chain.
Council Tax Band B
Services
Mains gas, water, electricity and drainage.
Gas central heating
Viewings
Strictly by appointment via the agent.
Property info
For more information about this property, please contact
Tinsley Garner Ltd, ST15 on +44 1785 719305 * (local rate)
Disclaimer
Property descriptions and related information displayed on this page, with the exclusion of Running Costs data, are marketing materials provided by Tinsley Garner Ltd, and do not constitute property particulars. Please contact Tinsley Garner Ltd for full details and further information. The Running Costs data displayed on this page are provided by PrimeLocation to give an indication of potential running costs based on various data sources. PrimeLocation does not warrant or accept any responsibility for the accuracy or completeness of the property descriptions, related information or Running Costs data provided here.































.png)
