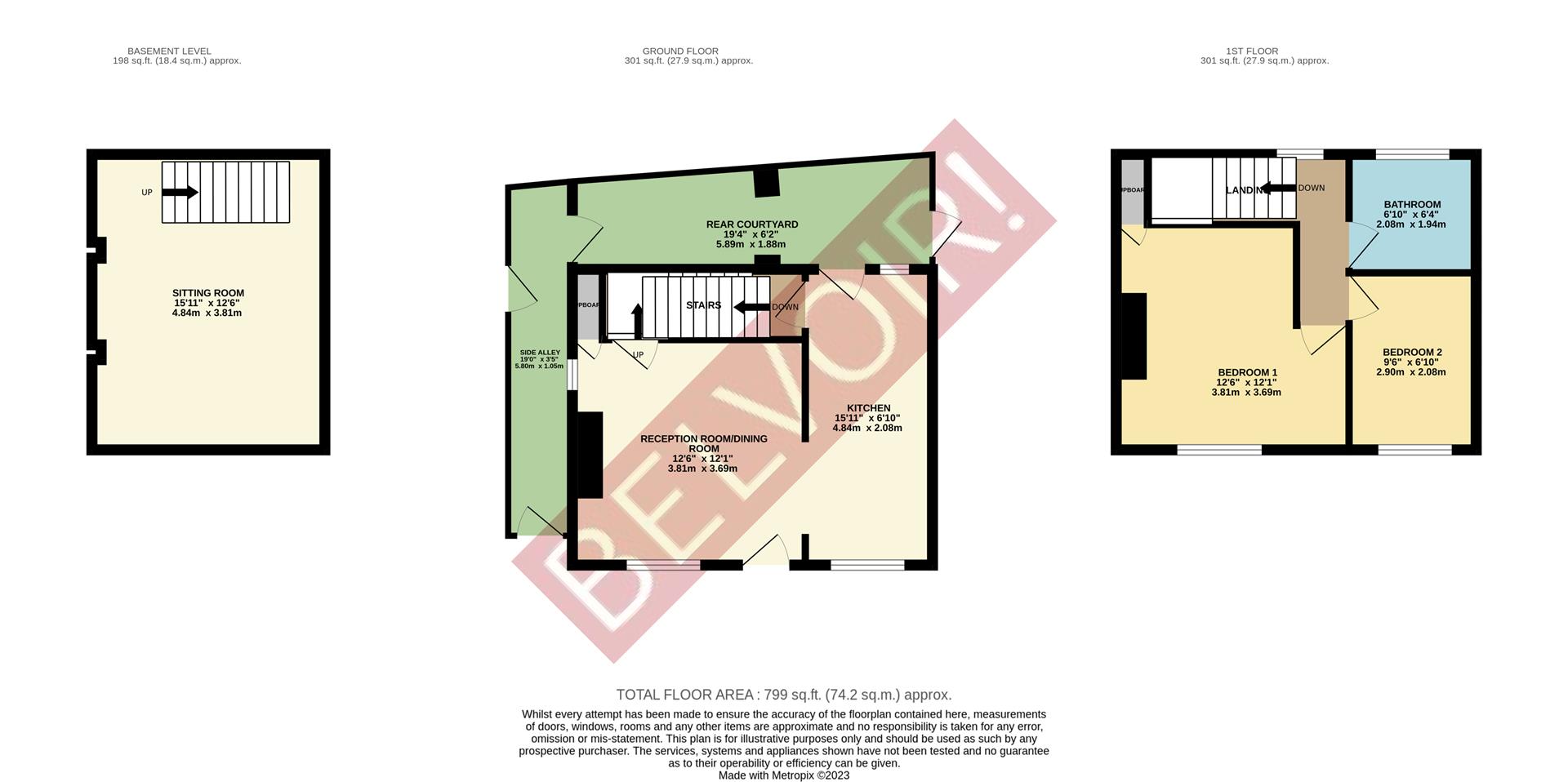Property for sale in Park Street, Hitchin SG4
* Calls to this number will be recorded for quality, compliance and training purposes.
Property features
- Town Centre Location
- Character Two Bedroom Cottage
- Accommodation Over Three Floors
- Rear Courtyard Area
- Two Allocated Parking Spaces
- Great First Time Purchase or Investment
- Chain free
- Within easy access of the Mainline Station
Property description
Nestled in the charming Park Street of Hitchin, this delightful town centre cottage is a true gem waiting to be discovered. Boasting two reception rooms, two bedrooms, and a well-appointed shower room, this property offers versatile accommodation spread over three floors, including a basement with a variety of potential uses.
One of the standout features of this lovely home is the two allocated parking spaces right next to the property, ensuring convenience and ease for you and your guests. Imagine never having to worry about finding parking again!
The delightful courtyard space to the rear is a tranquil oasis where you can enjoy a cup of tea in the morning or relax with a book in the afternoon.
What sets this property apart is that it comes chain-free, with a motivated seller eager to find the perfect new owner. Don't miss out on the opportunity to make this charming house your own and create a lifetime of memories in this wonderful Hitchin location.
Hitchin is a vibrant market town with superb commuter links by road via the M1 and A1(M) and by rail to London, Cambridge and Peterborough. The historic cobbled square and town centre, with central 13th century church, offer a variety of amenities for the thriving community such as leisure facilities, shops, cafes, restaurants, bars and pubs dating back to medieval times. Schooling in Hitchin boasts a number of ‘outstanding’ ofsted ratings.
Ground Floor
Reception/Dining Room (3.78 x 3.70 (12'4" x 12'1"))
Window and door to the front, window to the side. Tiled floor, stairs to the first floor.
Kitchen (4.70 x 2.07 (15'5" x 6'9"))
Window to the front, door and window to the rear. Tiled floor. Range of wall and base units with contrasting work surfaces. One and half bowl sink unit with mixer tap. Built-in four ring gas hob with oven below and extractor over. Space for appliances. Stairs leading down to the living room/basement.
Lving Room/Basement (4.67 x 3.71 (15'3" x 12'2"))
Currently being used as a living room. Window to the front.
First Floor
Landing
Inset ceiling lighting. Access to the loft space.
Main Bedroom (3.67 x 2.88 (12'0" x 9'5"))
Window to the front. Fitted wardrobes. Airing cupboard housing the hot water cylinder, gas central heating boiler and controls.
Bedroom Two (2.89 x 2.10 (9'5" x 6'10"))
Window to the front.
Shower Room
Suite comprising large shower cubicle, wash hand basin and low level w.c. Window to the rear, heated towel radiator.
Outside
Parking
Two allocated parking spaces to the side of the property.
Rear Courtyard
Delightful walled courtyard area with built-in seating. Gated access to the side area and parking
Disclaimer
Every care has been taken with the preparation of these particulars, but they are for general guidance only and complete accuracy cannot be guaranteed. If there is any point, which is of particular importance please ask or professional verification should be sought. All dimensions are approximate. The mention of fixtures, fittings and/or appliances does not imply they are in full efficient working order. Photographs are provided for general information and it cannot be inferred that any item shown is included in the sale. These particulars do not constitute a contract or part of a contract.
Agent Note
Council Tax Band: C
North Hertfordshire District Council
Property info
For more information about this property, please contact
Belvoir - Hitchin and Stevenage, SG5 on +44 1462 228860 * (local rate)
Disclaimer
Property descriptions and related information displayed on this page, with the exclusion of Running Costs data, are marketing materials provided by Belvoir - Hitchin and Stevenage, and do not constitute property particulars. Please contact Belvoir - Hitchin and Stevenage for full details and further information. The Running Costs data displayed on this page are provided by PrimeLocation to give an indication of potential running costs based on various data sources. PrimeLocation does not warrant or accept any responsibility for the accuracy or completeness of the property descriptions, related information or Running Costs data provided here.
























.png)

