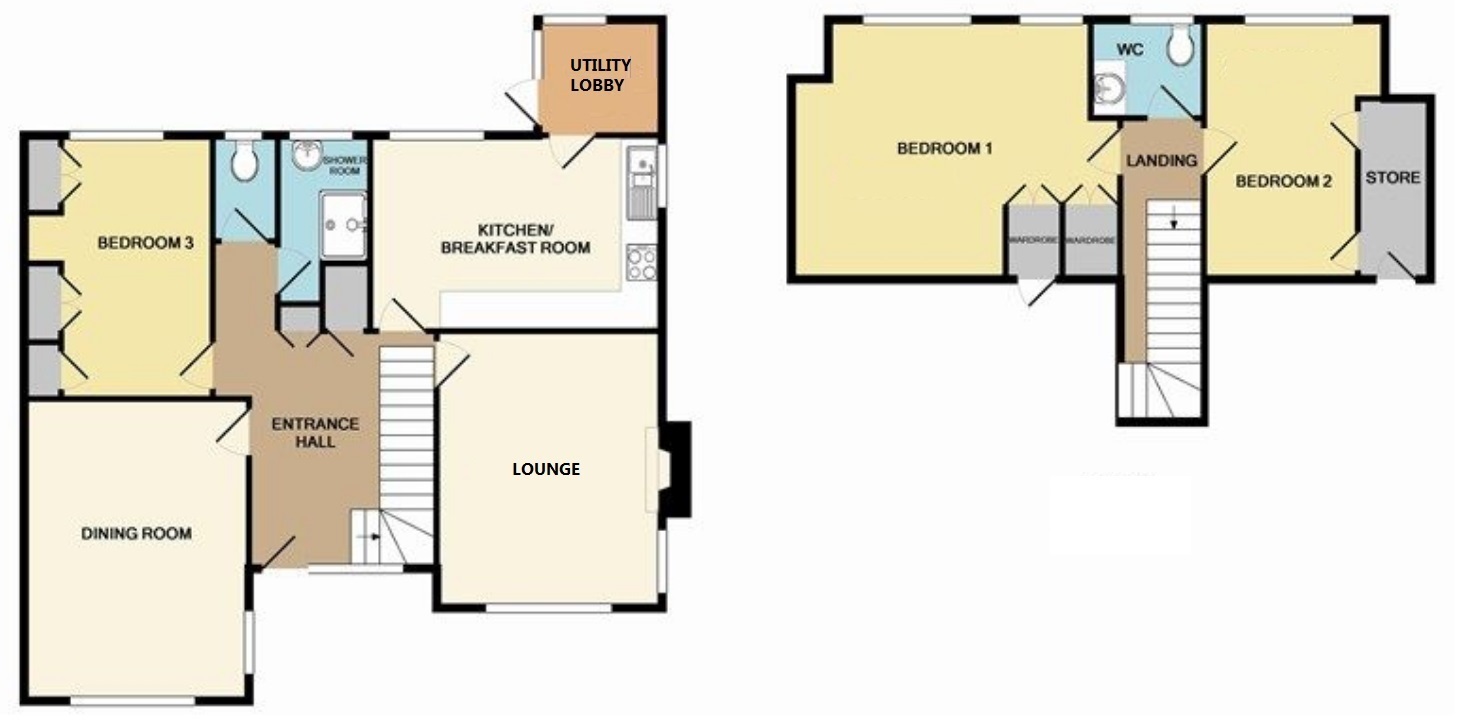Bungalow for sale in Becton Lane, Barton On Sea, New Milton BH25
* Calls to this number will be recorded for quality, compliance and training purposes.
Property features
- Spacious Detached Bungalow With Loft Conversion
- Conveniently Located For Town Centre & Cliff-Top
- In Need of General Updating
- 3 Double Bedrooms
- 2 Reception Rooms
- Detached Garage
- Good Size Garden
- No Onward Chain!
Property description
* Large Reception Hall
* Lounge
* Separate Dining Room
* Kitchen/Breakfast Room
* Utility Lobby
* Ground Floor Double Bedroom
* Ground Floor Shower Room
* 2 First Floor Double Bedrooms
* Cloakroom
* Detached Single Garage & Off Road Parking
* Corner Plot with Good Size Garden
* No Onward Chain.
Services: All mains services are available, gas heating and UPVC double-glazing. The property also has solar panels which contribute towards the energy requirements of the property.
EPC band: D (67) council tax band: E
viewing: Strictly by appointment through Littlewood's Estate Agents.
Accommodation in detail: (All measurements are approximate).
Covered entrance with a paved floor, obscure-glazed door and double-glazed window forming the front entrance.
Entrance hall: 12’7”x 10’2” (3.84 × 3.10m) Minimum measurement, with a ceiling light point, wall mounted thermostat, double radiator, telephone point and a staircase to the first floor. An airing cupboard houses the hot water cylinder with slatted storage shelving, adjacent cloaks cupboard.
Lounge: 14’9”x 12’9” (4.50 × 3.89m) Maximum measurements, overlooking the front and side gardens, ceiling light point, double radiator, 2 wall light points, rustic brick fireplace with tiled hearth and mantle, gas point to the side.
Separate dining room: 16’x 12’ (4.88 × 3.66m) A Double aspect room, overlooking the front and side of the property, ceiling light point, double radiator.
Kitchen/breakfast room: 15’6”x 10’4” (4.72 × 3.15m) With a double aspect, overlooking the side and rear, 2 ceiling light points, range of kitchen units constructed at base and eye level and comprising shelved storage cupboards and drawers with stainless steel furniture. Base units surmounted by roll edge working surface with tiled splashbacks, recess for a slide in electric cooker with filter hood over, adjacent 1½ bowl, stainless steel sink with single drainer, double radiator and a door to the:
Utility lobby: Ceiling light point, plumbing for a washing machine, double-glazed window and a UPVC door providing access to the rear garden.
Ground floor bedroom: 14’x 8’8” (4.27 × 2.64m) With a double-glazed window to the rear, ceiling light point, double radiator, power points, built in wardrobes along one wall which includes a dressing table.
Ground floor shower room: Ceiling light point, obscure double-glazed window, single radiator, walk in glazed shower cubicle with electric mixer shower, pedestal wash hand basin and part tiled walls.
Separate cloakroom: Ceiling light point, obscure double-glazed window, low flush W.C. Radiator.
First Floor:
From the entrance hall a flight of stairs leads to the first floor landing with doors to:
Cloakroom: With an obscure double-glazed window, ceiling light point, low flush W.C. Radiator and part tiled walls around the wash basin which has built in storage below.
Bedroom one: 16’x 13’10” (4.88 × 4.21m) Maximum measurements to this irregular shaped room which has double-glazed windows overlooking the rear garden, beamed ceiling, ceiling and wall light points, double radiator and built in wardrobes inside which is further access to the eaves.
Bedroom two: 13’9”x 8’10” (4.19 × 2.69m) Minimum measurement, ceiling light point, double-glazed outlook over the rear garden, double radiator and a built in storage cupboard housing the water tank etc.
Outside:
The property stands on the corner of Becton Lane and Green Lane with vehicular access off the latter via a wide concrete drive which provides off road parking before reaching the:
Detached single garage: With up and over door, power and light points.
The front garden is essentially laid to lawn and bounded at front by cultivated hedging and shrubbery. An additional area of lawn is to the side of the property where there is an ornamental fish pond.
The rear garden is enclosed and measures approximately 67’ with an area of concrete paved patio abutting the rear elevation stepping down to an a further area of lower patio and culminating in an area of lawn which bisected by a path with raised planters to one side. There is an aluminium greenhouse and a timber garden shed.
Agents Notes:
1. The mention of any appliances and/or services within these sales particulars does not imply they are in full and efficient working order.
2. Whilst we endeavour to make our sales details accurate and reliable, if there is any point which is of particular importance to you, please contact this office and we will be pleased to check the information. Do so particularly if contemplating travelling some distance to view the property.
Property info
For more information about this property, please contact
Littlewood's Estate Agents, BH25 on +44 1425 460162 * (local rate)
Disclaimer
Property descriptions and related information displayed on this page, with the exclusion of Running Costs data, are marketing materials provided by Littlewood's Estate Agents, and do not constitute property particulars. Please contact Littlewood's Estate Agents for full details and further information. The Running Costs data displayed on this page are provided by PrimeLocation to give an indication of potential running costs based on various data sources. PrimeLocation does not warrant or accept any responsibility for the accuracy or completeness of the property descriptions, related information or Running Costs data provided here.



























.png)