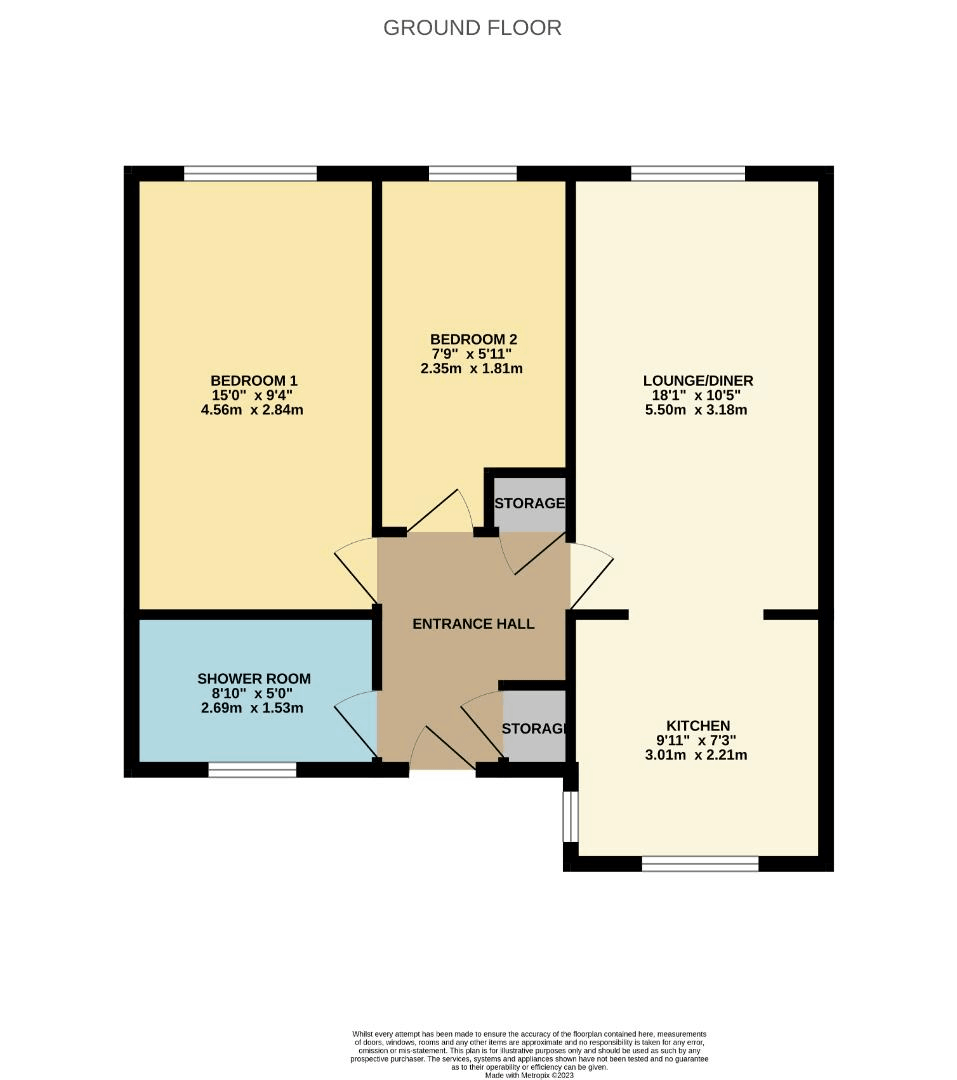Bungalow for sale in Sheraton Close, Headlands NN3
* Calls to this number will be recorded for quality, compliance and training purposes.
Property features
- No Chain
- Detached Bungalow
- Over 55's Development
- 24 Hour Emergency Appello Call System
- Refurbished Throughout
- Two Bedrooms
- Residents Lounge
- Great Condition
- Council Tax Band B
- Energy Efficiency Rating E
Property description
This immaculate two bedroom detached retirement bungalow is offered for sale with no chain.
Sheraton Close was constructed by Retirement Appreciation Ltd and comprises 57 self-contained bungalows. The Development Manager can be contacted from various points within each property in the case of an emergency. For periods when the Development Manager is off duty, there is a 24-hour emergency Appello call system. It is a condition of purchase that residents be over the age of 55 years.
The property is within just a few minutes walk of a local Co-op store and within just a mile of the local medical centre, Aldi supermarket and Abington Park. A regular bus service also operates into Northampton Town centre.
The property has been beautifully refurbished throughout to a high standard with re-decoration, new floor covering and internal doors.
The accommodation comprises an entrance hall, refitted shower room, a refitted kitchen, a lounge/dining room and two bedrooms. Externally are communal gardens and off-road parking spaces.
Entrance Hall
Entry via a part glazed front door leading to entrance hall, wall mounted storage heater, built in airing cupboard housing hot water tank, built in storage cupboard housing electric consumer unit and doors to;
Lounge Diner - 5.5m x 3.18m (18'0" x 10'5")
Double glazed window to rear aspect, wall mounted storage heater, wall mounted electric fire, television point and telephone point.
Kitchen - 3.01m x 2.21m (9'10" x 7'3")
Fitted with a range of wall and base mounted units with roll top work surfaces over, stainless steel sink and drainer with mixer tap over, tiling to splash backs, electric ceramic hob and oven with splash back and extractor over. Space and plumbing for washing machine and space for upright fridge freezer, double glazed windows to front and side aspects.
Bedroom One - 4.56m x 2.84m (14'11" x 9'3")
Double glazed window to rear aspect, wall mounted storage heater.
Bedroom Two - 2.35m x 1.81m (7'8" x 5'11")
Double glazed window to rear aspect, wall mounted storage heater.
Shower Room - 2.69m x 1.53m (8'9" x 5'0")
Fitted with a three piece suite comprising of a low level W.C, vanity wash hand basin and fully tiled walk in shower cubicle with shower over. Towel radiator and obscure double glazed window to front aspect.
Externally
Front Garden
Front is of low maintenance with small bordered lawn area and pathway leading to front door.
Agents Note
Lease is 125 years from 1987 = 88 years remaining. Lease extension is possible if needed.
Landlord is E&M (Estates & Management).
Ground rent = approx £500 per annum paid twice yearly directly to E&M
Service charge = £2401.35 per annum or £46.18 per week
Property info
For more information about this property, please contact
Jon & Co, NN3 on +44 1604 313602 * (local rate)
Disclaimer
Property descriptions and related information displayed on this page, with the exclusion of Running Costs data, are marketing materials provided by Jon & Co, and do not constitute property particulars. Please contact Jon & Co for full details and further information. The Running Costs data displayed on this page are provided by PrimeLocation to give an indication of potential running costs based on various data sources. PrimeLocation does not warrant or accept any responsibility for the accuracy or completeness of the property descriptions, related information or Running Costs data provided here.




















.png)