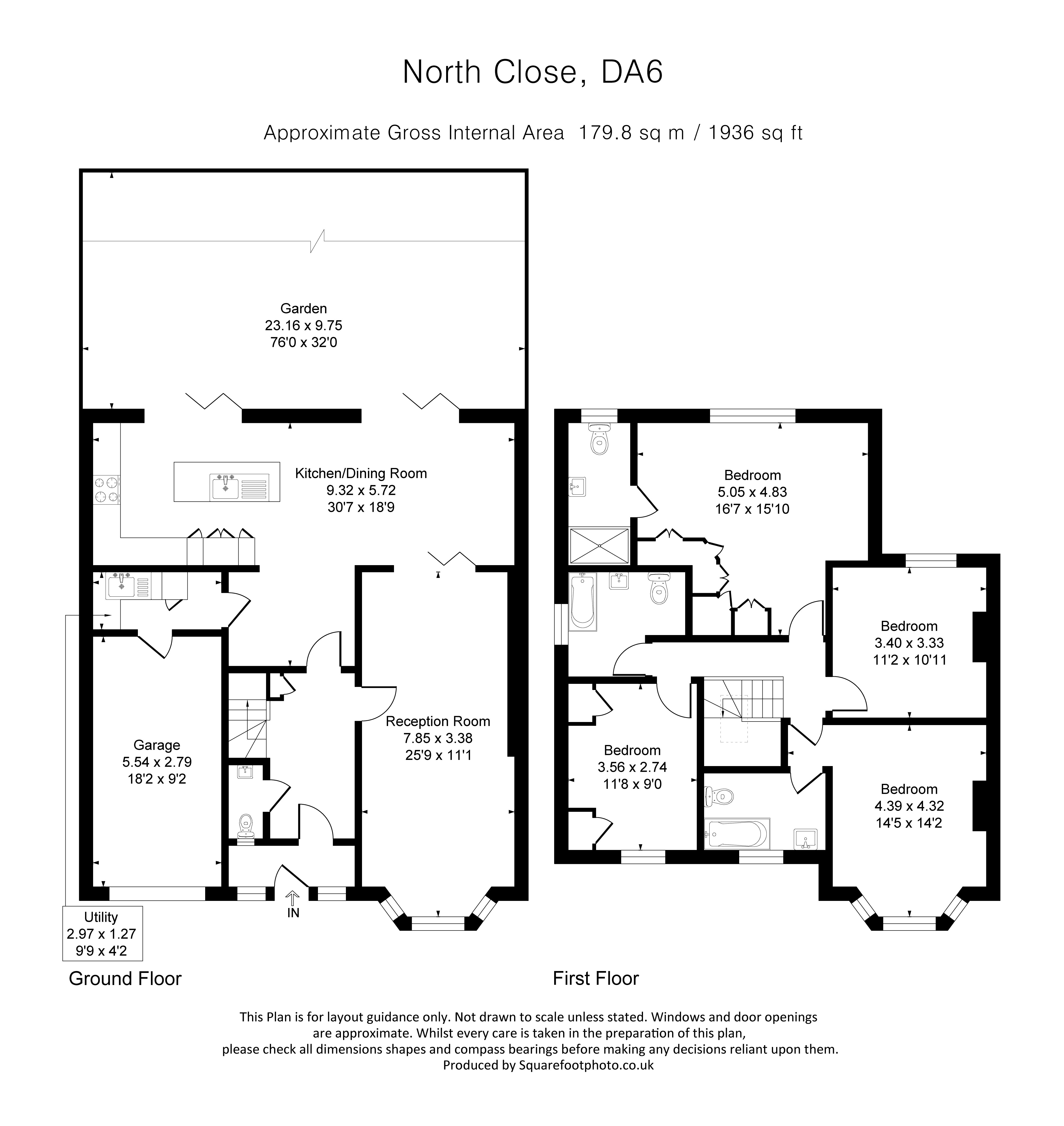Semi-detached house for sale in North Close, Bexleyheath, Kent DA6
* Calls to this number will be recorded for quality, compliance and training purposes.
Property features
- Quiet cul-de-sac - rarely available
- Walking distance to good primary and grammar schools
- 0.6 miles from bexleyheath station
- Close by to danson park
- Large garage
- Rear patio area
- Extended 4 bedroom semi-detached family home
Property description
Overview
Guide price £775K-£800K
Viewings by appointment only
Discover this stunning 4-bedroom semi-detached family home, tucked away in a peaceful cul-de-sac just off Danson Road in North Close, Bexleyheath. The property has benefited from a double-storey extension, the interior space now spans 1936 sqft, featuring a show-stopping kitchen diner, a spacious reception room, and an impressive 4 baths, including 1 family bathroom, 1 en-suite bathroom, 1 en-suite shower room, and 1 downstairs WC.
The ground floor welcomes you with a spacious entrance hall leading to a bay-fronted lounge seamlessly flowing to the stunning kitchen /diner. The utility room provides convenient access to the spacious garage.
Upstairs, you'll find 4 double bedrooms, no more arguements between the children as to who gets the bigger room... The primary bedroom features a luxurious en-suite shower room, adding a touch of opulence to your daily routine. The property is ideally situated for families, with top-rated schools within walking distance and easy access to Broadway Shopping Centre, local shops, and transportation links including Bexleyheath Station which is a short 0.6 miles from your door.
This well-loved home, is ready for its next chapter. With a driveway for three cars, a spacious garage, and a well-maintained rear garden with pond, this property is a rare find. Don't miss this opportunity for a comfortable and practical living space in a dream location. Call now to book your viewing! Ext. 110
Council tax band: F
Reception Room (7.85m x 3.38m)
Lounge
Utility Room (2.97m x 1.27m)
Utility Room
Kitchen/Dining Room (9.32m x 5.72m)
Kitchen
Garage (5.54m x 2.79m)
Garage
Primary Bedroom (5.05m x 4.83m)
Bedroom
Bedroom 2 (4.39m x 4.32m)
Bedroom
Bedroom 3 (3.40m x 3.33m)
Bedroom
Bedroom 4 (3.56m x 2.74m)
Bedroom
Property info
For more information about this property, please contact
Keller Williams Advantage, BR1 on +44 20 8033 3157 * (local rate)
Disclaimer
Property descriptions and related information displayed on this page, with the exclusion of Running Costs data, are marketing materials provided by Keller Williams Advantage, and do not constitute property particulars. Please contact Keller Williams Advantage for full details and further information. The Running Costs data displayed on this page are provided by PrimeLocation to give an indication of potential running costs based on various data sources. PrimeLocation does not warrant or accept any responsibility for the accuracy or completeness of the property descriptions, related information or Running Costs data provided here.




























.png)
