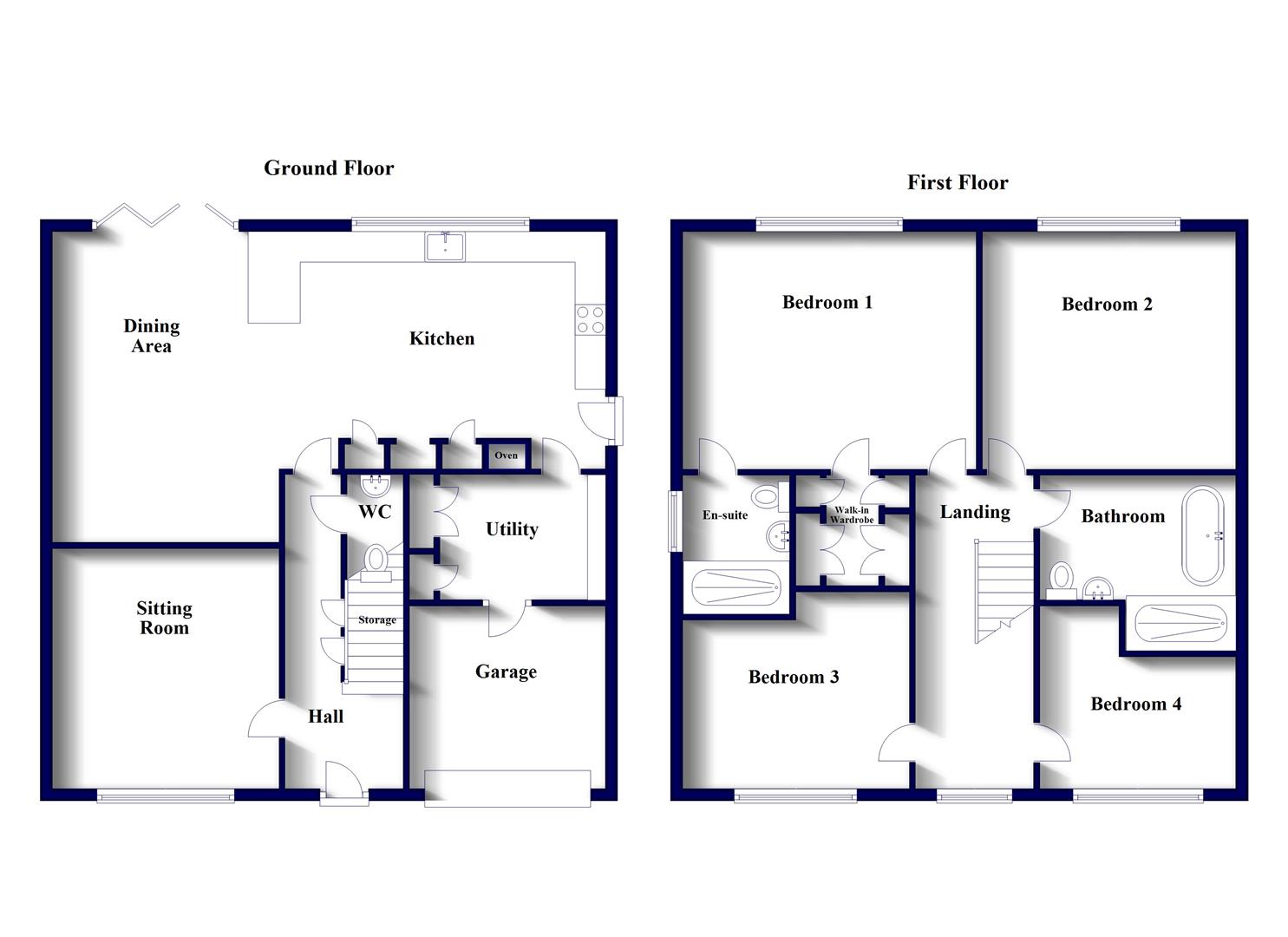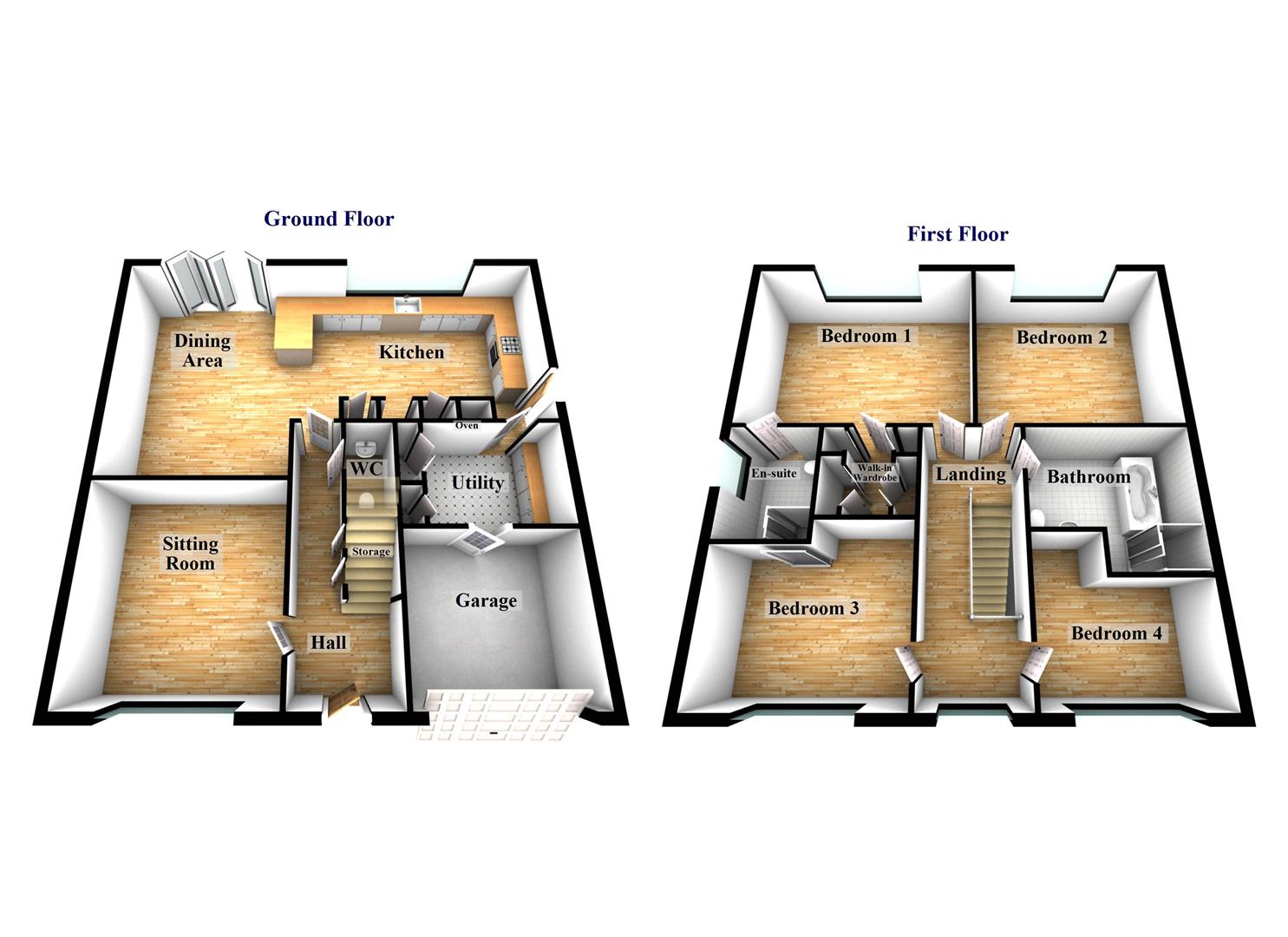Detached house for sale in Church View, Saltburn-By-The-Sea TS12
* Calls to this number will be recorded for quality, compliance and training purposes.
Property features
- Private, Exclusive Development
- Beautiful Open-Plan Kitchen & Family Area
- Ample Off-Street Parking via Block-Paved Double Driveway
- Enclosed Rear Garden featuring Summer House & Patio Area
- Master Bedroom Suite with Walk-In Wardrobe & En-Suite
- Ground-Floor W/C
- Close to Saltburn's Thriving Town Centre, Leisure Facilities, Transport Links & Good Local Schools
- Recently Constructed to a Bespoke, Executive Standard
- Peaceful & Contemporary Family Accommodation
Property description
Situated within an exclusive, private cul-de-sac, a bespoke 4-bedroom detached residence recently constructed to an executive standard. Boasting enclosed rear garden, off-street parking & a fabulous open-plan kitchen & family area.
Tucked away from the everyday hustle and bustle, yet still only a short walk to Saltburn's popular Town Centre, leisure facilities & transport links, Church View is a recently built cul-de-sac by Geffen Construction. Offering peaceful & private living accommodation, this unique family home must be viewed in order to be fully appreciated.
Tenure Details: Freehold.
Council Tax Band: Band-f.
EPC Rating: B-Rating.
Hall (2.00m x 0.92m (6'6" x 3'0"))
Composite UPVC double glazed door to the front elevation. Karndean flooring. Staircase leading to the first floor. Under-stairs storage & ground-floor W/C with automatic LED lighting. Radiator.
Open-Plan Kitchen & Family Area (9.06m x 3.87m (29'8" x 12'8"))
A fabulous open space with UPVC double glazed tri-folding doors opening to the rear garden. Karndean flooring continues from the Hall. A range of wall, base & drawer units with space for American fridge / freezer. Integrated eye-level electric oven & microwave. Granite worktops with matching upstands, splash-back & breakfast bar. Integrated 4-ring gas hob with extractor hood. Integrated dishwasher. Composite UPVC double glazed door to the side elevation. UPVC double glazed window to the rear aspect. 2x Radiators. Access to the Utility Room.
Utility Room (3.21m x 2.05m (10'6" x 6'8"))
Fitted storage cupboards. Wall-mounted combi-boiler. Courtesy door to the garage. The Utility Room was formerly part of the integral garage and can be easily reverted back to the garage if desired.
Sitting Room (3.93m x 3.71m (12'10" x 12'2"))
Carpeted. UPVC double glazed window to the front aspect. Radiator.
Ground-Floor W/C (1.76m x 0.92m (5'9" x 3'0"))
Low-level W/C. Hand basin. Wood-paneling. Radiator.
First Floor
Landing (5.13m x 1.94m (16'9" x 6'4"))
Carpeted. Radiator. UPVC double glazed window to the front aspect.
Bedroom One (4.81m x 3.89m (15'9" x 12'9"))
UPVC double glazed window to the rear aspect. Carpeted. Radiator. Access to Walk-In Wardrobe & En-Suite.
Bedroom One Walk-In Wardrobe (1.95m x 1.81m (6'4" x 5'11"))
Fitted wardrobes. LED lighting.
Bedroom One En-Suite (2.27m x 1.75m (7'5" x 5'8"))
Walk-in double shower cubicle with thermostatic shower. Low-level W/C. Hand basin. Part-tiled walls. UPVC double glazed window to the side aspect. Tiled flooring.
Bedroom Two (4.19m x 3.89m (13'8" x 12'9"))
UPVC double glazed window to the rear aspect. Carpeted. Radiator.
Bedroom Three (3.71m x 3.22m (12'2" x 10'6"))
UPVC double glazed window to the front aspect. Carpeted. Radiator.
Bedroom Four (3.21m x 2.00m (10'6" x 6'6"))
UPVC double glazed window to the front aspect. Carpeted. Radiator.
Family Bathroom (3.20m x 2.87m (max) (10'5" x 9'4" (max)))
A stylish & contemporary bathroom suite comprising of double shower cubicle in the recess with thermostatic shower. Freestanding bathtub. Low-level W/C. Hand basin. Chrome heated towel rail. Part-tiled walls. Tiled floor. Extractor fan. UPVC double glazed window to the side aspect. LED lighting.
External
Front Elevation
Block-paved double driveway leading to integral single garage with electric roller shutter door. Garden area with artificial turf. Decorative gravel pathway with gated access to the Rear Elevation.
Rear Elevation
A private enclosed garden area with artificial turf. Raised decking area and summerhouse with power & lighting. Paved patio area providing ample outdoor seating / entertaining space.
Disclaimer
Please note that all measurements contained in these particulars are for guidance purposes only and should not be relied upon for ordering carpets, furniture, etc. Anyone requiring more accurate measurements may do so by arrangement with our office.
Our description of any appliances and / or services (including any central heating system, alarm systems, etc.) should not be taken as any guarantee that these are in working order. The buyer is therefore advised to obtain verification from their solicitor, surveyor or other qualified persons to check the appliances / services before entering into any commitment.
The tenure details and information supplied within the marketing descriptions above are supplied to us by the vendors. This information should not be relied upon for legal purposes and should be verified by a competent / qualified person prior to entering into any commitment.
Property info
For more information about this property, please contact
Inglebys Estate Agents, TS12 on +44 1287 567936 * (local rate)
Disclaimer
Property descriptions and related information displayed on this page, with the exclusion of Running Costs data, are marketing materials provided by Inglebys Estate Agents, and do not constitute property particulars. Please contact Inglebys Estate Agents for full details and further information. The Running Costs data displayed on this page are provided by PrimeLocation to give an indication of potential running costs based on various data sources. PrimeLocation does not warrant or accept any responsibility for the accuracy or completeness of the property descriptions, related information or Running Costs data provided here.












































.png)
