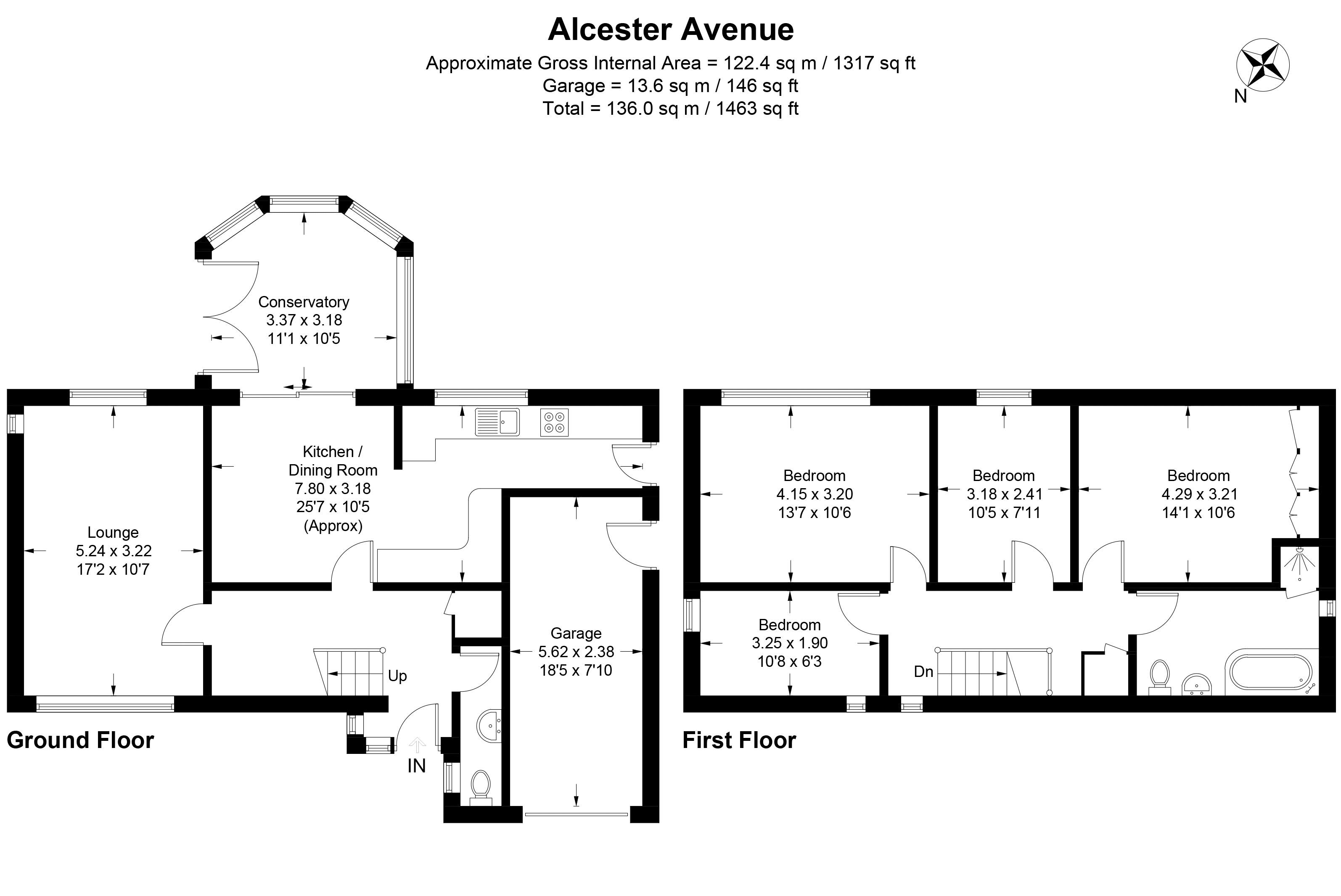Detached house for sale in Alcester Avenue, Penwortham, Preston PR1
* Calls to this number will be recorded for quality, compliance and training purposes.
Property features
- Great Detached House in Excellent Location
- Well Maintained Throughout
- Contemporary Bathrooms
- Modern Well Designed Kitchen
- Four Good Bedrooms
- Two Reception Rooms & uPVC Conservatory
- Gas Central Heating & uPVC Double Glazing
- Integral Garage & Driveway Parking
- Enclosed Rear Garden
- Viewing Essential
Property description
A great family home this detached house in the most sought after location of Higher Penwortham, just off Hill Road. This lovely home has been looked after and maintained to a high standard by the current owners and offers, four spacious bedrooms, great size family bathroom. A spacious and bright lounge, downstairs cloaks WC, great size modern dining kitchen as well as a uPVC double glazed constructed conservatory. There is an integral garage, driveway parking and an enclosed rear garden. There is gas central heating and uPVC double glazing. Close to outstanding local schools, and within walking distance of Penwortham's vibrant district centre
Entrance Hall
A spacious hallway with a lovely picture corner porch area in uPVC double glazing and a composite front door, stairs to first floor, radiator, ceiling light and wall lights, doors off.
Downstairs Cloaks
With a contemporary two piece Laufen suite comprising wash hand basin and low suite W.C. Fully tiled, heated towel rail and opaque uPVC double glazed window.
Lounge (17' 3'' x 10' 7'' (5.25m x 3.22m))
With lots of natural light provided by uPVC double glazed windows to the front and rear, two ceiling lights and two radiators, fire opening.
Kitchen (15' 0'' x 10' 5'' twp (4.57m x 3.17m))
With a modern range of wall, drawer and base units in white with contrasting working surfaces and splash back areas, great selection of integrated appliances comprising Neff electric hob and extractor, double oven and microwave, Neff fridge freezer, Blanco sink unit and drainer, integrated Bosch dishwasher, plumbed for washer, composite door to the side where there is access externally to the integral garage.
Dining Room (10' 7'' x 10' 6'' (3.22m x 3.20m))
With a uPVC double glazed door to the conservatory, ceiling light and radiator.
Conservatory (11' 0'' x 10' 4'' (3.35m x 3.15m))
A brick built and uPVC double glazed constructed conservatory, tiled flooring, wall mounted heater, ceiling lights, door to rear.
First Floor Landing
A spindled gallery landing with a uPVC double glazed window to the front, loft access, ceiling light, airing cupboard housing hot water cylinder and doors off
Bedroom One (13' 8'' x 10' 6'' (4.16m x 3.20m))
With a uPVC double glazed window to the rear, ceiling light, radiator.
Bedroom Two (14' 2'' into Ward x 10' 6'' (4.31m x 3.20m))
Another lovely double with a uPVC double glazed window to the rear, a range of bedroom furniture comprising built in wardrobes to one wall, matching bedsides and drawers.
Bedroom Three (10' 5'' x 7' 10'' (3.17m x 2.39m))
With a uPVC double glazed window to the rear, radiator and ceiling light.
Bedroom Four (10' 8'' x 6' 3'' (3.25m x 1.90m))
With a uPVC double glazed window to the side and front, fitted shelf and cupboard, radiator and ceiling light.
Family Bathroom (10' 10'' x 6' 0'' (3.30m x 1.83m))
With a contemporary four piece suite comprising Carron panelled bath, Laufen wash hand basin and low suite W.C. "Roman" glazed shower enclosure with mains shower and water resistant elevations. The remaining bathroom with tile elevations and tiled flooring, opaque double glazed window to the side, modern heated towel rail and extractor fan.
Outside
To the front is a paved driveway with cobble set edging raised lawn, beech hedges and access to integral garage.
Rear
Mainly paved patio areas, lawn garden and flowerbed borders.
Property info
For more information about this property, please contact
Marie Holmes Estates, PR1 on +44 1772 937740 * (local rate)
Disclaimer
Property descriptions and related information displayed on this page, with the exclusion of Running Costs data, are marketing materials provided by Marie Holmes Estates, and do not constitute property particulars. Please contact Marie Holmes Estates for full details and further information. The Running Costs data displayed on this page are provided by PrimeLocation to give an indication of potential running costs based on various data sources. PrimeLocation does not warrant or accept any responsibility for the accuracy or completeness of the property descriptions, related information or Running Costs data provided here.
































.png)