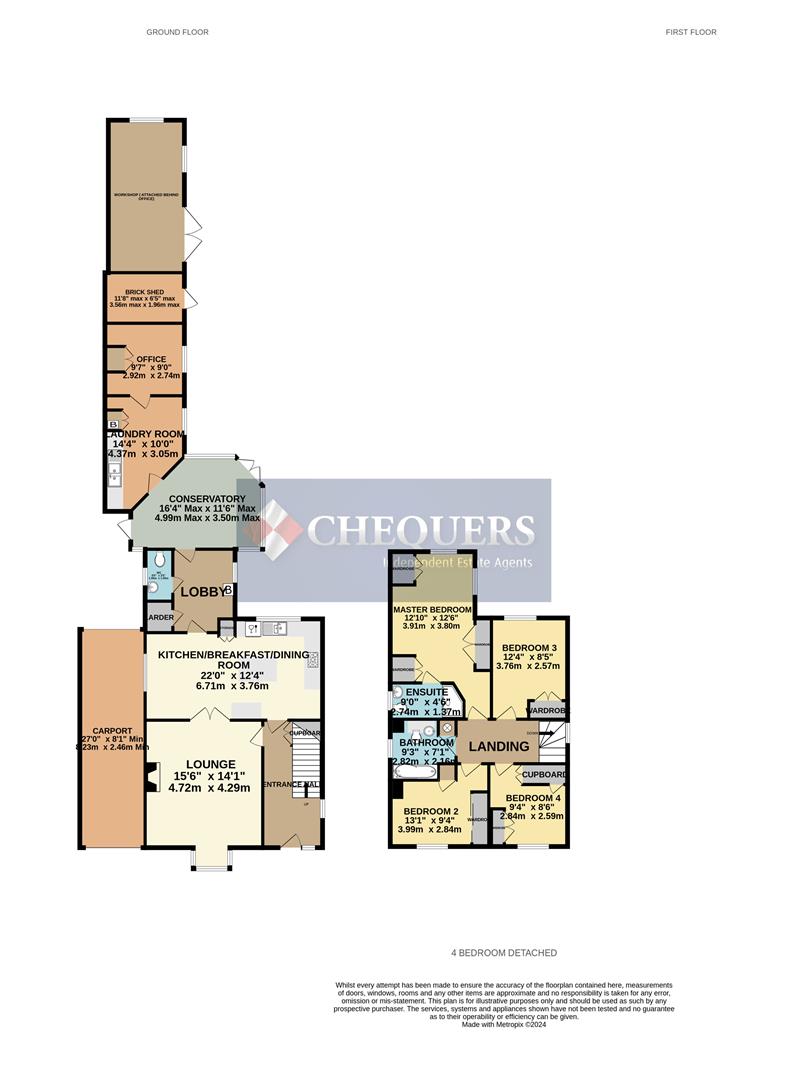Detached house for sale in Roman Road, Basingstoke RG23
* Calls to this number will be recorded for quality, compliance and training purposes.
Property features
- Well presented, extended detached home in non-estate location with no onward chain
- Luxury 22' kitchen/breakfast/dining room
- Lounge & conservatory
- Laundry room & separate home office
- Four bedrooms
- Refitted cloakroom, en-suite shower room & family bathroom
- Under floor heating on ground floor
- Off road parking for 4 - 5 cars plus car port
- Landscaped rear garden with private aspect
- Council tax - D
Property description
No onward chain - Chequers are pleased to market this extended and well presented detached home benefiting from a non-estate location and a generously sized plot. The accommodation comprises cloakroom, lounge, luxury refitted 22' kitchen/breakfast/dining room, conservatory. Behind the conservatory is a separate laundry room and home office with separate wi-fi. The first floor has 4 well proportioned bedrooms with fitted wardrobes and a family bathroom. The master bedroom is served by an en-suite. The specification includes underfloor heating to the majority of the ground floor and a mechanical ventilation and heat recovery system. The driveway allows parking for 4 -5 cars leading to a double tandem car port with remote control door. Attached to the house is a brick shed and workshop. The landscaped rear garden enjoys a private aspect.
Entrance Hall:
Double glazed front door, double glazed window, stairs to first floor, tiled flooring, under stairs cupboard.
Lounge: (4.72m x 4.29m (15'6" x 14'1"))
Front aspect, double glazed square bay window, feature fireplace with gas fire, wall light points, ceiling vent, underfloor heating, double doors to -
Refitted Kitchen/Breakfast/Dining Room: (6.71m x 3.76m (22' x 12'4"))
Rear aspect, double glazed window, range of eye and base level units, quartz work surfaces and breakfast bar, inset 1.5 bowl sink unit, fitted hob with double oven below, chimney extractor over, integrated microwave, integrated dishwasher, space and plumbing for usa style fridge/freezer, underfloor heating, door to -
Rear Lobby: (2.64m x 2.31m (8'8" x 7'7"))
Side aspect, double glazed window, wall mounted gas fired boiler, larder cupboard, underfloor heating, door to conservatory, door to -
Cloakroom: (1.83m x 1.04m (6' x 3'5"))
Side aspect, double glazed window, low level w.c with concealed cistern, wash hand basin, underfloor heating.
Conservatory: (4.98m max x 3.51m max (16'4" max x 11'6" max))
UPVC double glazed construction with dwarf wall, two radiators, French doors to garden, UPVC door leading to car port, door to -
Laundry Room: (4.37m max x 3.05m max (14'4" max x 10' max))
Side aspect, double glazed window, eye and base level units, roll edged work surfaces, inset 1.5 bowl sink unit, plumbing for washing machine, appliance space, wall mounted combi boiler for laundry room, conservatory and office, door to -
Office: (2.92m x 2.74m (9'7" x 9'))
Side aspect, double glazed window, fitted office furniture (not desk), radiator, separate wi-fi to main house.
Staircase Gives Access To Landing:
Access to part boarded loft space with ladder and light.
Master Bedroom: (3.91m max x 3.81m max (12'10" max x 12'6" max))
Rear and side aspect, double glazed windows, radiator, three built-in double wardrobes, fitted dresser unit, door to -
En-Suite Shower Room:
Side aspect, double glazed window, shower cubicle with sliding glass door, low level w.c., pedestal wash hand basin, tiled walls, chrome heated towel rail.
Bedroom Two: (3.99m x 2.84m max (13'1" x 9'4" max))
Front aspect, double glazed window, fitted triple wardrobe, radiator, storage cupboard.
Bedroom Three: (3.76m x 2.57m (12'4" x 8'5"))
Rear aspect, double glazed window, radiator, fitted double wardrobe.
Bedroom Four: (2.84m max x 2.59m (9'4" max x 8'6"))
Front aspect, double glazed window, bulk-head cupboard, fitted double wardrobe, radiator.
Family Bathroom: (2.82m x 2.16m (9'3" x 7'1"))
Side aspect, double glazed window, P shaped bath with shower over and glass screen, vanity unit with inset wash hand basin and low level w.c., tiled walls, spotlights, chrome heated towel rail, hot water cylinder cupboard.
Gardens:
To the front of the property is driveway parking for 4 - 5 cars, shrub border, double tandem car port with electric remote door. To the rear of the property is an Indian sandstone patio with pergola and central flower bed, shingled area leading to lawn with well stocked borders, outside light and tap, side access to front. Brick shed 11'8 x 6'5" with light and power. Workshop 19' x 9'6" with double glazed window, light and power.
Council Tax:
Band D
Agents Note:
Where a property has been extended or altered, purchasers should clarify the planning and building regulations via their solicitors or Basingstoke & Deane Borough Council before incurring costs as paperwork is not always available to the agent.
Money Laundering Regulations:
Intending purchasers will be asked to produce identification documentation at a later stage and we would ask for your co-operation in order that there will be no delay in agreeing the sale.
Referrals:
Chequers will recommend the services of other businesses and may receive a referral fee in some instances where a buyer or seller uses the services of that company.
Property info
For more information about this property, please contact
Chequers, RG21 on +44 1256 369648 * (local rate)
Disclaimer
Property descriptions and related information displayed on this page, with the exclusion of Running Costs data, are marketing materials provided by Chequers, and do not constitute property particulars. Please contact Chequers for full details and further information. The Running Costs data displayed on this page are provided by PrimeLocation to give an indication of potential running costs based on various data sources. PrimeLocation does not warrant or accept any responsibility for the accuracy or completeness of the property descriptions, related information or Running Costs data provided here.



















































.png)

