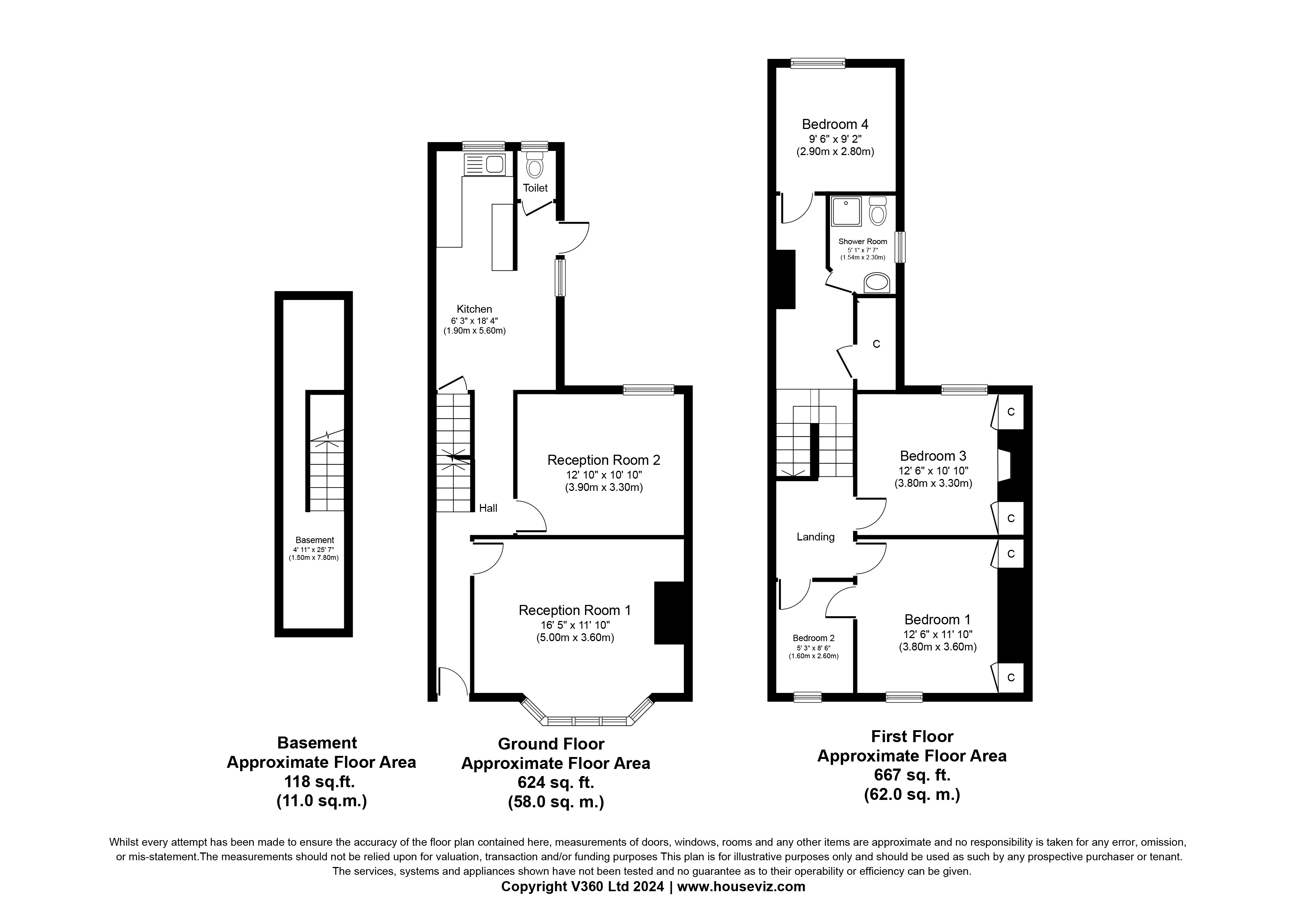Terraced house for sale in Mapledene Road, Hackney, London E8
* Calls to this number will be recorded for quality, compliance and training purposes.
Property features
- Premier location close to london fields
- 4 bedrooms
- 2 receptions
- F/floor bathroom
- Good size kitchen
- Requires complete refurbishment
- Close to broadway market
- Cellar
- Good transport links
- No chain
Property description
A rare opportunity to acquire a 4 bedroom house on a popular residential road that is convenient for access to both London Fields and Broadway Market. Please be aware that the property requires complete refurbishment. Situated over 2 floors this property offers fantastic potential and would be a great project for either developers or residential users. For further details please call us.
A single bayed mid terraced property that requires complete refurbishment.
Part glazed entrance door to:
Entrance hall Cornicing to ceiling, access to:
Cellar
lounge 14' 4" x 13' 8" (4.37m x 4.17m) 3 light splay bay sash window to front elevation, coving to ceiling, fireplace.
Dining room 12' x 10' 6" (3.66m x 3.2m) Single light sash window to rear elevation. Cornicing and centre rose. Built-in wall cupboards. Fireplace.
Kitchen 18' x 9' 6" (5.49m x 2.9m) Single light double glazed window to rear elevation, single light sash window to flank. Half glazed door to garden. N.B. The kitchen requires a complete refit. Access to:
Cloakroom Single light frosted double glazed window to rear elevation. WC.
Landing From the entrance hall there is access to first-floor landing with built-in wall cupboard and loft access points.
Bedroom 1 12' x 11' (3.66m x 3.35m) Single light sash window to front elevation, coving to ceiling, enclosed fireplace, built-in cupboards. Door to:
Bedroom 4 8' 4" x 5' 2" (2.54m x 1.57m) Single light sash window to front elevation.
Bedroom 2 12' 2" x 10' 8" (3.71m x 3.25m) Single light sash window to rear elevation. Coving to ceiling, ceramic tile fireplace, built in cupboards.
Bedroom 3 9' 6" x 7' 10" (2.9m x 2.39m) Single light double glazed window to rear elevation.
Shower room 8' x 5' 3" (2.44m x 1.6m) Frosted casement window to flank. Requiring complete refit.
Garden 50' (15.24m Good size 50' + rear garden.
Property info
For more information about this property, please contact
Michael Steven, E13 on +44 20 3478 3313 * (local rate)
Disclaimer
Property descriptions and related information displayed on this page, with the exclusion of Running Costs data, are marketing materials provided by Michael Steven, and do not constitute property particulars. Please contact Michael Steven for full details and further information. The Running Costs data displayed on this page are provided by PrimeLocation to give an indication of potential running costs based on various data sources. PrimeLocation does not warrant or accept any responsibility for the accuracy or completeness of the property descriptions, related information or Running Costs data provided here.

























.jpeg)