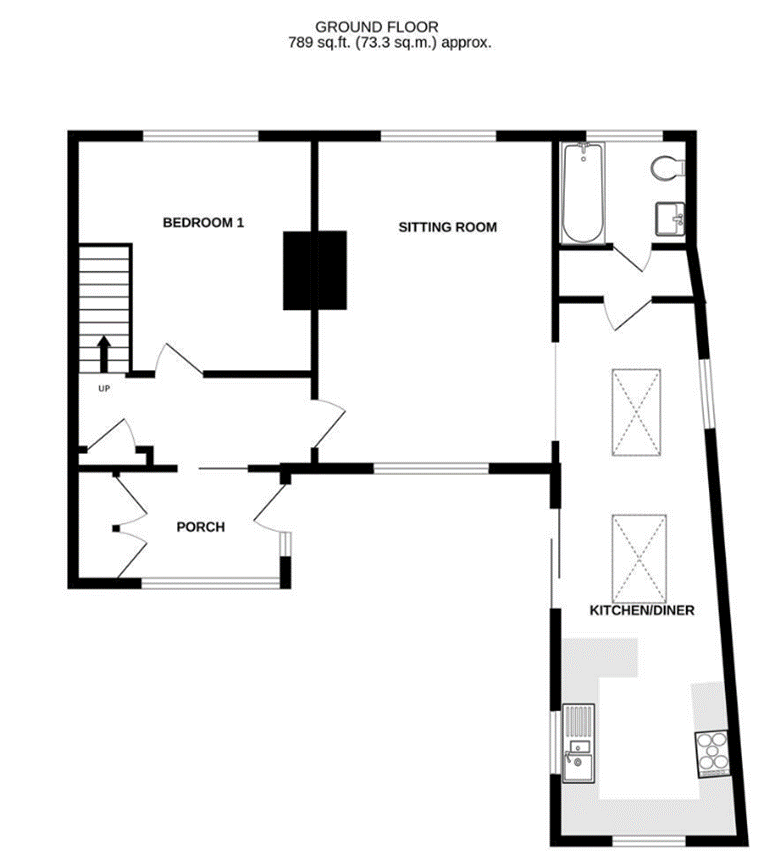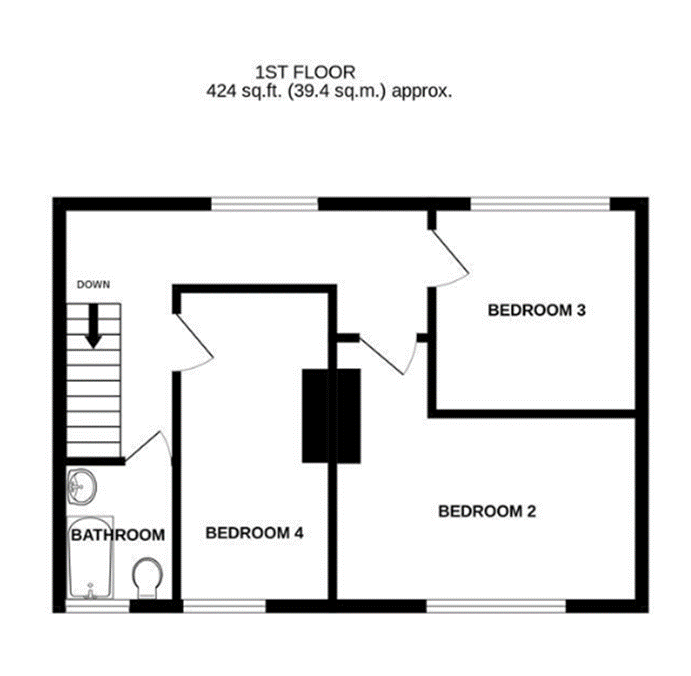Semi-detached house for sale in St. Georges Close, Dorchester DT1
* Calls to this number will be recorded for quality, compliance and training purposes.
Property features
- Private garden
- Single garage
- Off street parking
- Central heating
- Fireplace
- 4 Bedrooms
- Garage and Off Road Parking
- Recently Modernised Kitchen / Diner
Property description
This 4 Bedroomed Semi-Detached Family home is situated in a quiet residential area on the eastern outskirts of Dorchester within easy reach of its town centre and all amenities. Particular features include a very modern open plan Kitchen / Diner, two family bathrooms, separate pantry, good size garden, ample off-road parking including a single garage and log store.
Entrance to the property is via a useful porch and storage area which takes you through to the spacious lounge complete with wood burning stove. This in turn leads to the open and recently modernised Kitchen / Diner which benefits from plenty of natural light and patio doors leading to the garden.
Completing the downstairs is the primary bedroom which has a large window and good storage space, a pantry area with ample storage and a downstairs W/C and Bathroom.
The First floor comprises of a spacious family Bathroom with Bath, overhead shower and WC. Further to this you will find the 3 additional Bedrooms all benefiting from large UPVC windows giving excellent natural light.
The Garden is predominantly laid to lawn with a fenced area that currently houses chickens. Immediately off the property there is a patio area ideal for BBQ’s and outdoor dining.
Approx. Dimensions –
Ground Floor
Kitchen/Dining Room - 8.64m x 2.97m max (28'04" x 9'09" max) -
Sitting Room - 5.23m x 3.96m (17'02" x 13'00")
Bedroom One - 3.76m x 3.73m (12'04" x 12'03")
Pantry
Downstairs Bathroom / WC
First Floor
Bedroom Two - 4.06m x 2.46m (13'04" x 8'01")
Bedroom Three - 2.72m x 2.69m (8'11" x 8'10" )
Bedroom Four - 4.17m x 2.03m (13'08" x 6'08")
2nd Bathroom / WC
EPC – D
Property info
For more information about this property, please contact
Maxgate Properties, DT1 on +44 1305 248913 * (local rate)
Disclaimer
Property descriptions and related information displayed on this page, with the exclusion of Running Costs data, are marketing materials provided by Maxgate Properties, and do not constitute property particulars. Please contact Maxgate Properties for full details and further information. The Running Costs data displayed on this page are provided by PrimeLocation to give an indication of potential running costs based on various data sources. PrimeLocation does not warrant or accept any responsibility for the accuracy or completeness of the property descriptions, related information or Running Costs data provided here.






























.png)

