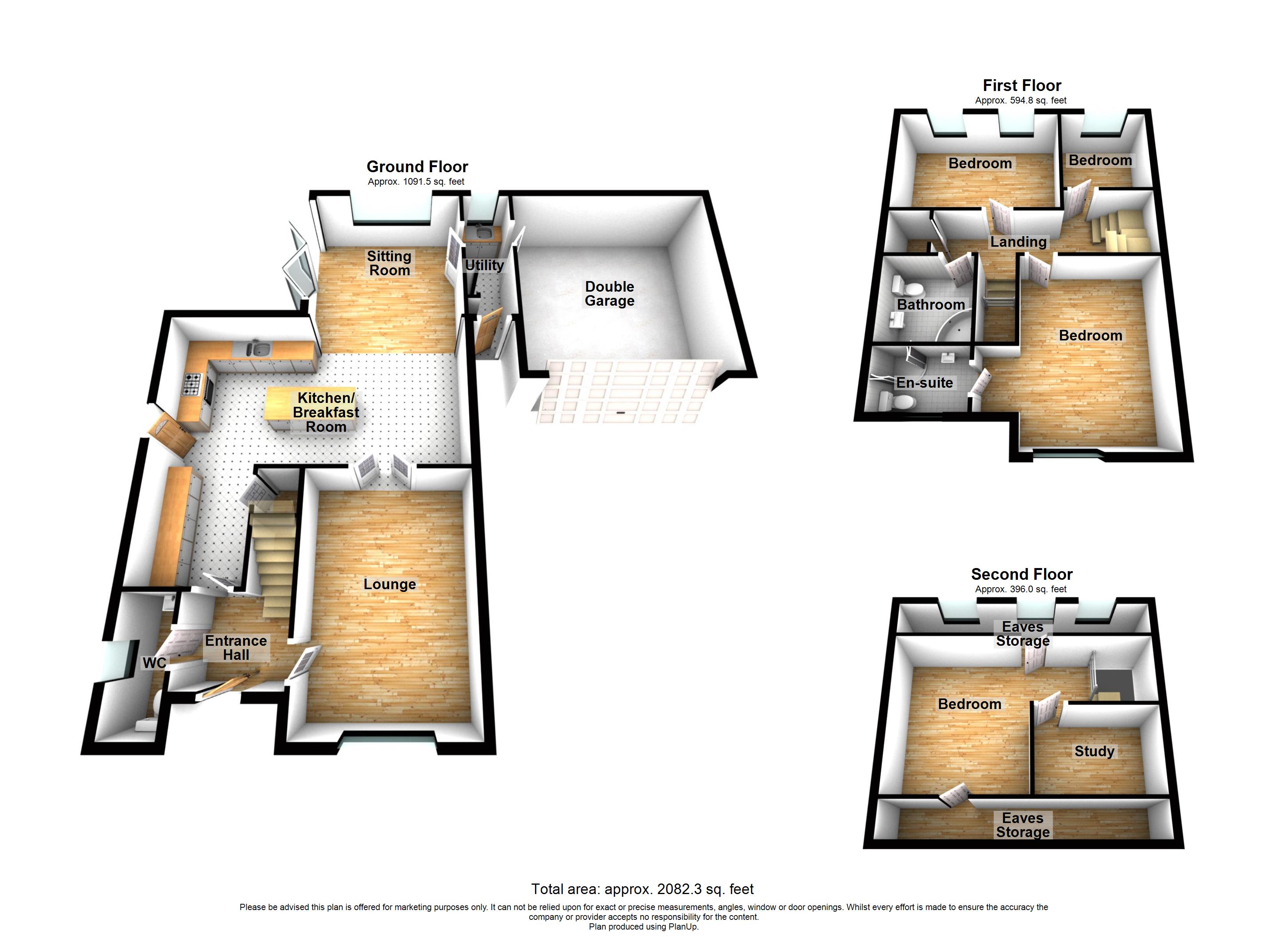Detached house for sale in Greensands, Walderslade Woods, Kent ME5
* Calls to this number will be recorded for quality, compliance and training purposes.
Property features
- Four bedroom detached family home
- Garage & off road parking
- Landscaped rear garden
- Open plan kitchen/diner
- Ensuite bathroom
- Sought after location
Property description
Nestled in a highly coveted cul-de-sac, this exquisite 4-bedroom detached home presents an idyllic blend of modern luxury and functional design. The property boasts a striking exterior, with a well-maintained garden leading to the inviting entrance.
The ground floor unveils a seamless blend of functionality and style, featuring an open-plan kitchen diner that serves as the heart of the home. This inviting space is perfect for culinary enthusiasts and social gatherings with the adjacent lounge exuding warmth, offering a relaxed ambiance for family moments. Furthermore, the ground floor is complete with a
utility room adding convenience to daily chores and sitting room overlooking a pictureesque landscape garden.
Ascend the staircase to the first floor, where three generously sized bedrooms await, each promising comfort and tranquility. The master bedroom boasts a private en-suite, elevating the sense of luxury.
On the second floor, a unique layout unfolds, revealing an additional bedroom and a versatile study. This layout provides flexibility, catering to various lifestyle needs, whether it be a home office or an extra guest room.
With its thoughtful design and strategic room distribution, this detached home offers a harmonious blend of elegance and practicality for modern living.
Exterior
Landscaped Front and rear gardens
Garage and off road parking to side
Ground Floor
Entrance Hall
Lounge (16' 5" x 11' 2" (5m x 3.4m))
Kitchen/Diner (21' 8" x 11' 8" (6.6m x 3.56m))
Sitting Room (11' 9" x 11' 7" (3.58m x 3.53m))
Utility Room (11' 7" x 4' 0" (3.53m x 1.22m))
W/C
First Floor
Bedroom One (15' 2" x 11' 5" (4.62m x 3.48m))
Ensuite Bathroom (6' 9" x 4' 8" (2.06m x 1.42m))
Bedroom Two (13' 6" x 9' 7" (4.11m x 2.92m))
Bedroom Three (7' 9" x 7' 8" (2.36m x 2.34m))
Bathroom (7' 1" x 6' 7" (2.16m x 2m))
Second Floor
Bedroom Four (20' 9" x 14' 7" (6.32m x 4.45m))
Study (9' 7" x 6' 9" (2.92m x 2.06m))
Exterior
Double Garage (16' 4" x 15' 9" (4.98m x 4.8m))
Property info
For more information about this property, please contact
Robinson Michael & Jackson - Walderslade, ME5 on +44 1634 799455 * (local rate)
Disclaimer
Property descriptions and related information displayed on this page, with the exclusion of Running Costs data, are marketing materials provided by Robinson Michael & Jackson - Walderslade, and do not constitute property particulars. Please contact Robinson Michael & Jackson - Walderslade for full details and further information. The Running Costs data displayed on this page are provided by PrimeLocation to give an indication of potential running costs based on various data sources. PrimeLocation does not warrant or accept any responsibility for the accuracy or completeness of the property descriptions, related information or Running Costs data provided here.








































.png)

