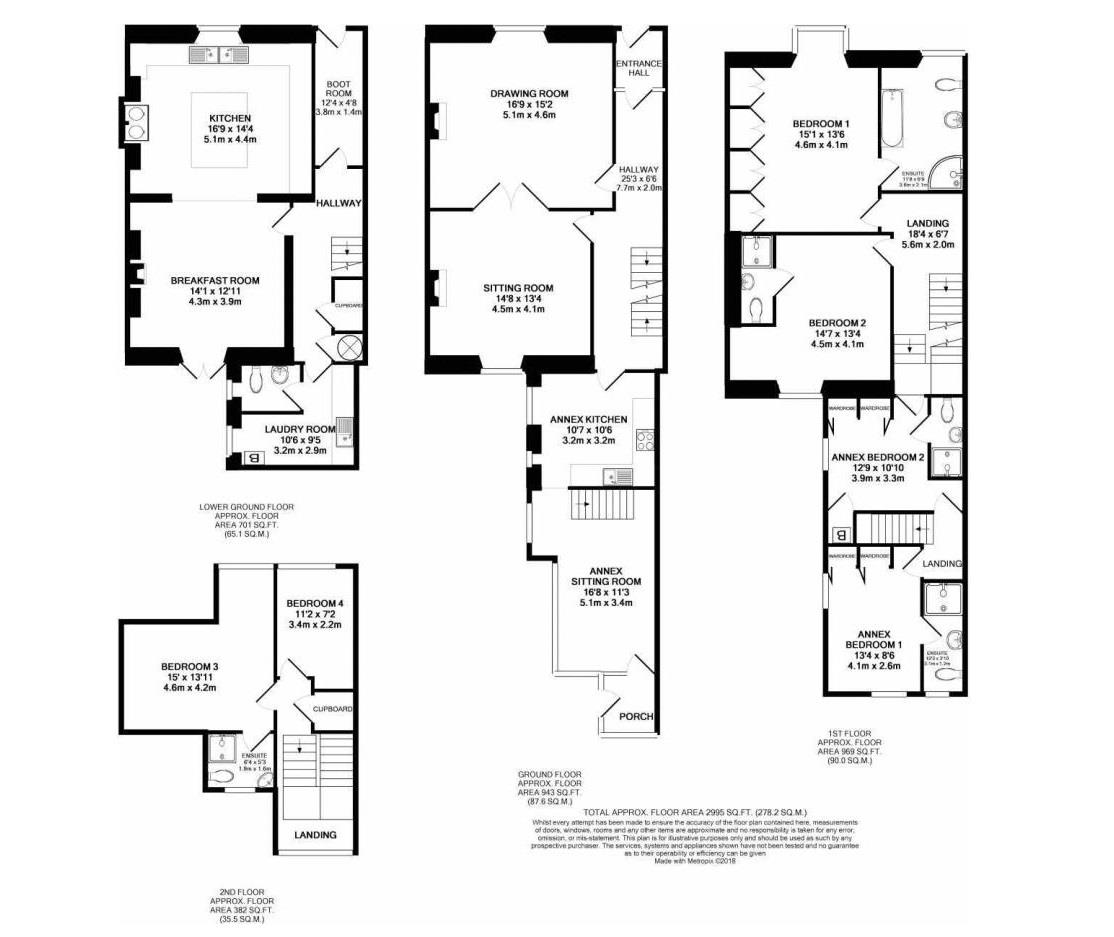Terraced house for sale in Florence Place, Falmouth TR11
* Calls to this number will be recorded for quality, compliance and training purposes.
Property features
- Elegant Grade II listed town house
- 6 bedrooms and 5 ensuites
- 4 reception rooms
- Integral self-contained cottage annex
- Stunning sea views from all floors
- Spacious kitchen and breakfast room
- Private & enclosed gardens
- Off road parking for 4 vehicles and garage with workshop
Property description
A delightful and beautifully presented four-storey period townhouse located on one of Falmouth’s most sought after terraces with sea views south across Falmouth Bay from all floors. It has been sensitively restored by the current owners and offers 6 bedrooms, 5 ensuites, 4 reception rooms, integrated cottage annex, private gardens, ample off road parking and a garage with workshop.
The property
One of Falmouth’s finest Grade II Listed townhouses which has the benefit of a self-contained cottage annex, perfect for those wishing to generate an income or needing additional independent accommodation.
The property has undergone significant refurbishment by the current owners sensitive to the original building, retaining many fine architectural period features including the original covered veranda, moulded ceiling cornicing, wooden window shutters and exposed floorboards. These are complemented by a bespoke, handcrafted kitchen and modern ensuites.
The accommodation consists of an entrance vestibule and hallway leading to the staircase to the upper and lower floors. To the front of the house is an elegant drawing room, with sea views over Falmouth Bay, high ceilings, multi-pane shuttered sash window, period fireplace and cornicing. Double doors separate this from the sitting room, again with shuttered sash window, or provide the flexibility to create a large through reception room if desired.
Stairs in the main hallway lead down to the lower ground floor, with limestone flooring throughout and underfloor heating. Off the lower hallway there is a boot room with separate front entrance, laundry room and cloakroom and the impressive kitchen/breakfast room. The kitchen has a large central island, an extensive range of bespoke kitchen cabinets with solid oak worktops, glazed wall cupboards and a two oven gas aga. The breakfast room has a wood burner with French windows opening out onto the enclosed and sheltered Delabole slate courtyard with shallow Delabole slate steps leading up to the rear garden.
From the ground floor the elegant turning staircase rises to the first floor where there are two well-proportioned ensuite bedrooms. The master at the front benefitting from sea views and a range of built in wardrobes and a large ensuite with bath and separate shower. There are two further bedrooms enjoying wide-ranging sea views on the 2nd floor with the larger one being ensuite and the smaller one currently used as a home office.
Integral to the house is the pretty and well equipped two storey cottage annex perfect for those wishing to generate an income or needing additional independent accommodation.
On the first floor are two ensuite bedrooms, both with built in wardrobes that can be fully integrated with the main house or configured as a separate one or two bedroomed self-contained accommodation.
On the ground floor is a well-appointed kitchen, with integrated dishwasher, washing machine and cooker, and a light and spacious sitting room. Access to the main house is available on the ground and first floors as required. A large porch with stable door leads to a pretty rear garden and independent access. Utilities are separately metered and there is a separate boiler.
Externally the property has a long and private south facing front garden, laid to lawn with a variety of well-established shrubs and trees, set back behind a large wooden gate. A gravelled path leads to the front veranda beneath which is the main entrance to the house and steps down to the boot room. In front of the veranda is a Delabole slate terrace with space for a table and chairs.
To the rear of the property there is a secluded private garden, single garage with workshop and power. Substantial gravel driveway with parking for several cars.
Location:
Florence Place is highly regarded and recognised as one of Falmouth’s finest and most elegant residential locations anywhere within the vibrant town, by virtue of its classic Georgian style architecture, leafy suburb atmosphere and proximity to the town centre, harbourside, seafront and beaches, all of which are within a short walk.
Junior and secondary schooling are also nearby, together with many sports clubs, leisure & water sports facilities and an exceptional range of popular restaurants.
Just 12 miles from Falmouth you will find the Cathedral City of Truro, the county's retailing, commercial, administrative, health and educational centre. Truro can easily be accessed by both bus and rail services with a convenient railway station nearby at The Dell, which provides a half-hourly service to Truro's mainline station where there are frequent services to London Paddington and beyond.
Additional information
Tenure - Freehold. Possession - Vacant possession upon completion to coincide with our client's onward purchase (to be confirmed). Services - mains water, drainage, electricity & gas are connected (annex is sub-metered). Gas central heating (underfloor heating on the lower ground floor). Council Tax - Main House Band F, Annex Band A. EPC Rating -60(D).
Property info
For more information about this property, please contact
Tom Wills – Personal Property Agents, TR11 on +44 1326 358598 * (local rate)
Disclaimer
Property descriptions and related information displayed on this page, with the exclusion of Running Costs data, are marketing materials provided by Tom Wills – Personal Property Agents, and do not constitute property particulars. Please contact Tom Wills – Personal Property Agents for full details and further information. The Running Costs data displayed on this page are provided by PrimeLocation to give an indication of potential running costs based on various data sources. PrimeLocation does not warrant or accept any responsibility for the accuracy or completeness of the property descriptions, related information or Running Costs data provided here.








































.png)
