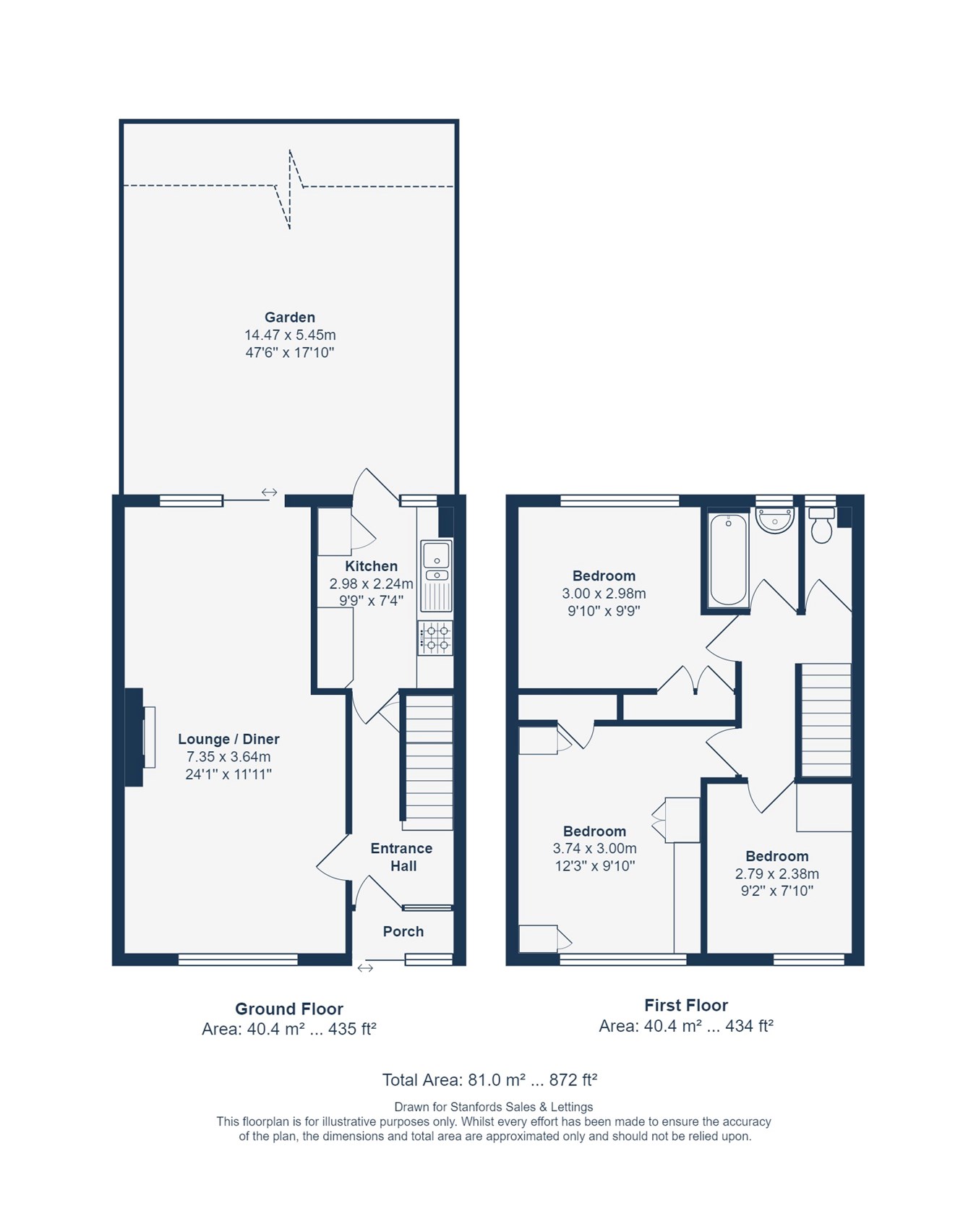Terraced house for sale in Longfield Crescent, Sydenham, London SE26
* Calls to this number will be recorded for quality, compliance and training purposes.
Property features
- Chain Free!
- 3-Bed Terraced Family Home
- 0.5mi to Forest Hill & Sydenham Stations
- Approx. 872sqft
- South-facing 48ft garden
Property description
The ground floor features; a welcoming entrance hallway with an understairs storage cupboard leading to the kitchen and the spacious living and dining area with sliding patio doors opening out to the south-facing rear 48ft rear garden.
Upstairs, you'll find three (2 doubles and 1 single) well-proportioned bedrooms with a lot of storage space, offering comfortable accommodation for the entire family. The bedrooms benefit from plenty of natural light. A family bathroom with a separate WC completes the first-floor accommodation.
Built in the late 60s and with an internal space of over 870 sqft, it presents an excellent opportunity for those looking to create their ideal living space and add value to the property. With its generous garden, and potential for personalization, this 3-bedroom terraced home is perfect for families seeking a comfortable and adaptable living environment.
Ground floor
Porch
Pendant ceiling light, tiled flooring.
Entrance Hall
Pendant ceiling light, understairs storage cupboard, radiator, wood effect flooring.
Lounge/Diner
7.35m x 3.64m (24' 1" x 11' 11")
Pendant ceiling lights, double-glazed windows to the front, sliding patio door to the garden, fireplace, radiator, wood effect flooring.
Kitchen
2.98m x 2.24m (9' 9" x 7' 4")
Pendant ceiling lights, door to the garden, matching base units, tiles splashback, laminate worktops, 1 1/2 sink with drainer, double oven, gas hob with overhead fan extractor, integrated dishwasher, tiled flooring.
First floor
Landing
Pendant ceiling light, wood effect flooring.
Bedroom
3.74m x 3.00m (12' 3" x 9' 10")
Pendant ceiling light, double-glazed windows, built-in wardrobes, radiator, wood effect flooring.
Bedroom
3.00m x 2.98m (9' 10" x 9' 9")
Pendant ceiling light, double-glazed windows, built-in wardrobes, radiator, fitted carpet.
Bedroom
2.79m x 2.38m (9' 2" x 7' 10")
Pendant ceiling light, double-glazed window, radiator, wood effect flooring.
Bathroom
1.67m x 1.50m (5' 6" x 4' 11")
Spotlights, double-glazed frosted window, sink basin unit, bathtub with glass screen, tiled splashback, heated towel rail, wood effect flooring.
WC
Spotlights, double-glazed frosted window, WC, wood effect flooring.
Outside
Garden
14.47m x 5.45m (47' 6" x 17' 11")
Property info
For more information about this property, please contact
Stanford Estates - Forest Hill, SE23 on +44 20 3551 9699 * (local rate)
Disclaimer
Property descriptions and related information displayed on this page, with the exclusion of Running Costs data, are marketing materials provided by Stanford Estates - Forest Hill, and do not constitute property particulars. Please contact Stanford Estates - Forest Hill for full details and further information. The Running Costs data displayed on this page are provided by PrimeLocation to give an indication of potential running costs based on various data sources. PrimeLocation does not warrant or accept any responsibility for the accuracy or completeness of the property descriptions, related information or Running Costs data provided here.

























.png)

