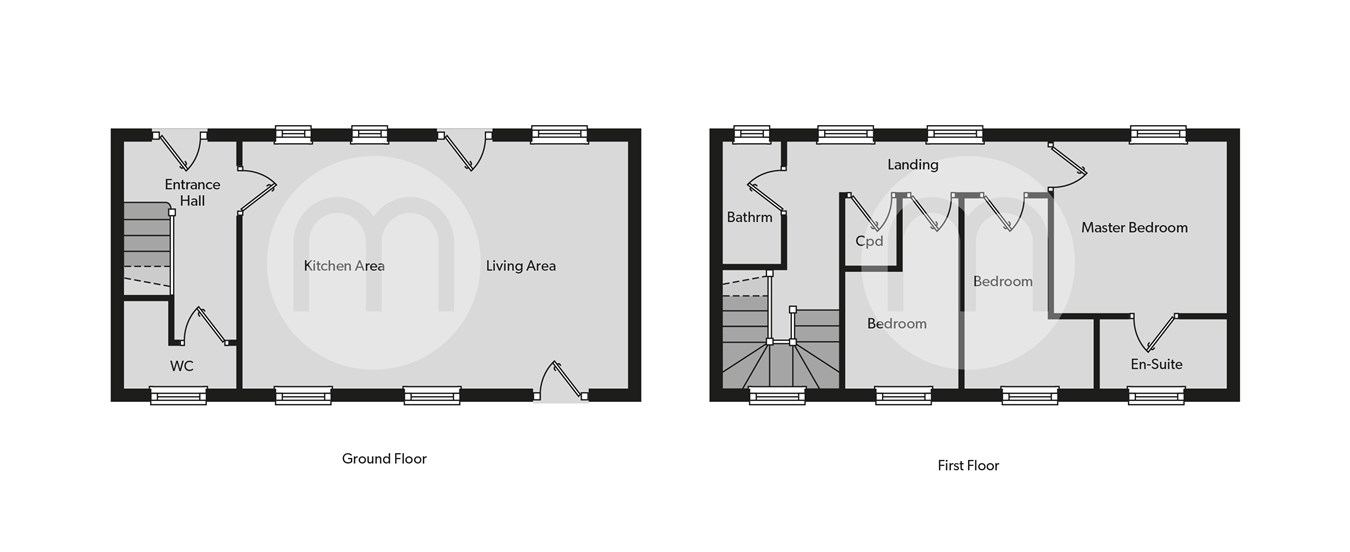Terraced house for sale in Echelon Walk, Colchester CO4
* Calls to this number will be recorded for quality, compliance and training purposes.
Property features
- An Exquisite Three Bedroom Home
- Favourable North Colchester Position - Close To Schooling & Amenities
- Forming Part Of A Stunning Edwardian Conversion
- Impressive Open Plan Kitchen/Living/Family Room
- Ground Floor Cloakroom/Utility
- Master Bedroom With En-Suite Shower Room
- Two Double Bedrooms
- First Floor Family Bathroom
- Landscaped Rear Garden & Off Road Parking
Property description
Moments from Colchester's eagerly anticipated Northern Gateway, soon to be home to; a premium health club, state of the art cinema complex, an array of restaurants and further leisure facilities, this home is ideal for the expanding modern day family. It is also set within easy reach of a ranger of favourable primary and secondary educational choices, as well as benefitting from un-restricted A12/A120 access and a short journey to Colchester's mainline station - offering direct links to London Liverpool Street in under an hour, a commuters paradise.
Upon entering the property, you are greeted by the most impressive of open-plan living spaces - the ideal hosting and entertainment space and offering contemporary open-plan living to the highest of standards. Highlights include a bespoke handcrafted German 'Hacker' kitchen with the added benefit of integrated appliances and complimenting central island & breakfast bar, underfloor heating and imposing sash windows with bespoke shutters. A downstairs cloakroom with under stairs utility space completes the ground floor.
Stairs with striking glass balustrades rise to the first floor and a wide and inviting landing space awaits, complete with built in storage and provides access to all bedrooms and the family bathroom. The master bedroom incorporates a large en-suite shower room, with Ted Baker tiled flooring an oversized vanity unit. Two further double bedrooms are on offer, whilst a separate tiled family bathroom services them.
Spoilt with one of the largest gardens in the immediate area, not only is its size impressive but it has been landscaped to an excellent standard. Notable specifications include artificial lawn, raised concrete sleepers, path boards and slate chippings. Parking is available for two vehicles, whilst ev charging is also on offer. To the front, well-manicured communal gardens surround the property, with mature trees, expansive lawn and traditional Edwardian seating areas are featured.
Offered to market with a small complete onward chain, viewings are a must and can be arranged without delay.
Ground Floor
Open-Plan Living/Dining/Kitchen
Living Area = 17' 0" x 12' 7" (5.18m x 3.84m)
Kitchen Area = 17' 0" x 13' 7" (5.18m x 4.14m)
Windows to front and rear aspect, glazed door to front and rear aspect, lvt flooring with underfloor heating, inset spotlights, bespoke window shutters, communication points, retractable door leading to rear/inner hallway
Kitchen formed of; a range of fitted base and eye level units & overhead storage, under-counter spotlights, mirrored splashback, inset oven, grill and microwave oven, dishwasher, fridge, inset hob and extractor fan, complimenting central island with breakfast bar, inset sink, drainer and mixer tap over, inset washing machine
Rear/Inner Hall
Stairs with glass balustrades leading to first floor, continued lvt flooring with underfloor heating, glazed door to rear aspect, door and access to:
Ground Floor Cloakroom/Utility
Window to front aspect, W.C, wash hand basin with tiled splashback, under-stairs utility space, continued lvt flooring with underfloor heating, inset spotlights, inset storage
First Floor
First Floor Landing
Stairs to ground floor, windows to rear aspect, bespoke shutters, inset spotlights, inset storage, doors and access to:
Master Bedroom
3.84m x 3.73m (12' 7" x 12' 3") Window to rear aspect, bespoke shutters, radiator, inset spotlights, retractable door/access to:
En-Suite Shower Room
Window to front aspect, bespoke shutters, vertical radiator, vanity wash hand basin, W.C, shower cubicle with tiled wall behind, tiled floor, inset spotlights
Bedroom Two
3.96m x 3.12m (13' 0" x 10' 3") Window to front aspect, bespoke shutters, radiator, inset spotlights
Bedroom Three
3.89m x 2.34m (12' 9" x 7' 8") Window to front aspect, bespoke shutters, radiator, inset spotlights
Family Bathroom
Panel bath with screen and inset ceiling shower, tiled wall finish, vanity wash hand basin, vertical radiator, W.C, tiled floor, inset spotlights, window to rear aspect, bespoke shutters
Outside, Garden & Parking
Spoilt with one of the largest gardens in the immediate area, not only is its size impressive but it has been landscaped to an excellent standard. Notable specifications include; artificial lawn, raised concrete sleepers, path boards and slate chippings. Parking is available for two vehicles, whilst ev charging is also on offer. To the front, well-manicured communal gardens surround the property, with mature trees, expansive lawn and traditional Edwardian seating areas are featured.
Additional Information
Please be advised there is an annual estate charge applicable to this property. We strongly advise all interested parties confirm this figure with their legal representative at an early stage of their conveyancing and its set up, to prevent any discrepancy.
Property info
For more information about this property, please contact
Michaels Property Consultants, CO3 on +44 1206 684826 * (local rate)
Disclaimer
Property descriptions and related information displayed on this page, with the exclusion of Running Costs data, are marketing materials provided by Michaels Property Consultants, and do not constitute property particulars. Please contact Michaels Property Consultants for full details and further information. The Running Costs data displayed on this page are provided by PrimeLocation to give an indication of potential running costs based on various data sources. PrimeLocation does not warrant or accept any responsibility for the accuracy or completeness of the property descriptions, related information or Running Costs data provided here.












































.png)
