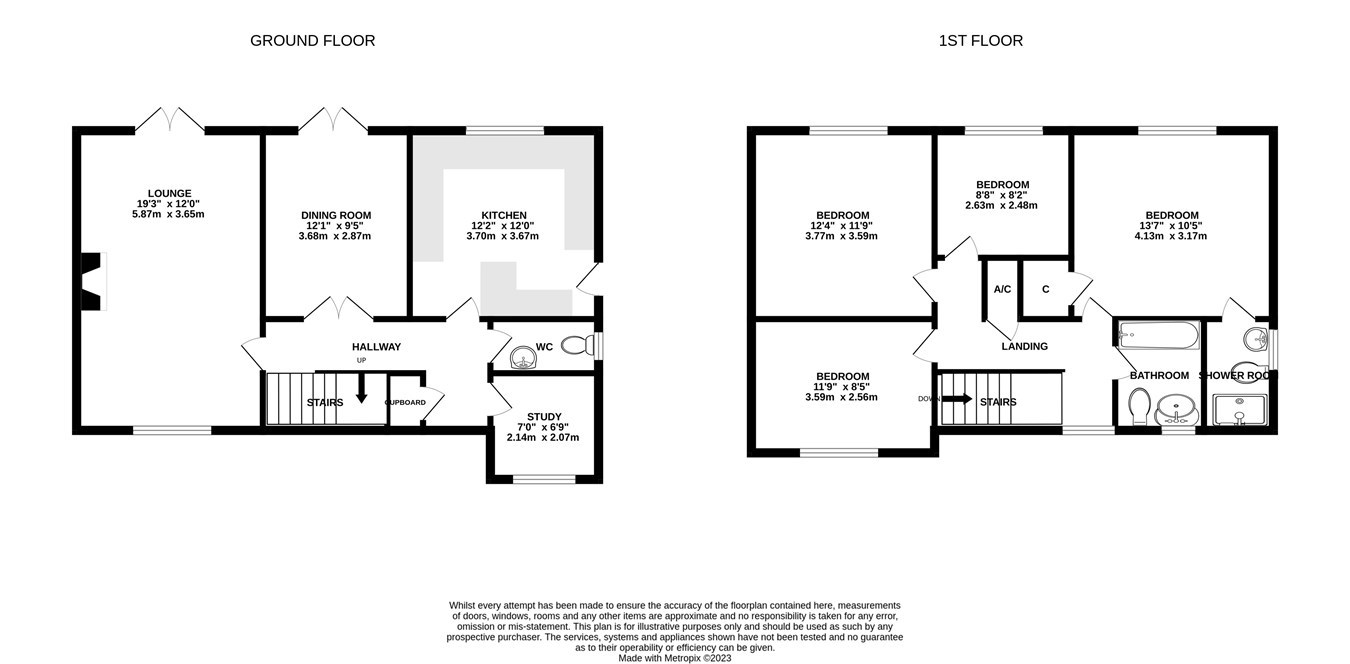Detached house for sale in Shakespeare Road, Stowmarket IP14
* Calls to this number will be recorded for quality, compliance and training purposes.
Property features
- Four Bedroomed Detached House
- Chilton Hall Area of Stowmarket
- Double Garage
- Enclosed Rear Garden
- Master Bedroom with Ensuite
- Kitchen & Separate Dining Room
- Off Road Parking
- Gas Central Heating
- Double Glazed Windows
- Summer House / Office
Property description
About the area
Situated on the exclusive Boundary Oaks development on Chilton Hall, the property is just a short drive from Stowmarket town centre and is well catered for by a range of local amenities, including the leisure centre, rugby and football clubs and two local convenience stores on the outskirts of the development. This property falls within the school catchment for Wood Ley Primary School and Stowmarket High School. Just a short drive away is the A14 with excellent road links to London, The Midlands and The North of England. Stowmarket has a busy railway station which enjoys mainline links to London, Cambridge and Norwich.
Front Garden
Laid to lawn. Path to front door. Gate for side access.
Hallway
Wooden flooring. Radiator. Under stairs cupboard. Coved ceiling. Stairs to first floor.
Cloakroom
Double glazed window to side. Low level W/C. Part tiled walls. Pedestal wash hand basin. Wooden flooring. Coved and textured ceiling.
Lounge
19' 10" x 12' (6.05m x 3.66m)
French doors to rear. Two radiator. Double glazed window to front. Coved and textured ceiling. Feature fireplace.
Dining Room
12' 2" x 9' 7" (3.71m x 2.91m)
Laminate flooring. French doors to rear. Coving, Radiator.
Kitchen
12' 2" x 12' 1" (3.71m x 3.69m)
Double glazed window to rear. One and a half bowl stainless steel sink unit with drainer and mixer tap. Range of base and eye level units. Part tiled splash backs. Space for range cooker with extractor hood over. Coved ceiling. Door to side. Laminate work surfaces. Built in dishwasher. Space for washing machine. Built in fridge/freezer Chrome heated towel rail. Radiator. Breakfast bar.
Study
7' x 6' 9" (2.13m x 2.07m)
Double glazed window to front. Laminate flooring. Coving. Radiator.
First Floor Landing
Double glazed window to front. Radiator. Airing cupboard. Loft access. Coving.
Bedrooom One
13' 7" x 10' 5" (4.14m x 3.17m)
Double glazed window to rear. Radiator. Built in cupboard. Door to...
En Suite
Double glazed window to side. Low level W/C. Vanity unit with wash hand basin. Shower cubicle. Chrome heated towel rail. Fully tiled walls and floor. Inset spot lights.
Bedroom Two
12' 4" x 11' 6" (3.77m x 3.51m)
Double glazed window to rear. Radiator. Coved and textured ceiling.
Bedroom Three
11' 11" x 8' 5" (3.64m x 2.57m)
Double glazed window to front. Radiator. Coved and textured ceiling.
Bedroom Four
9' 7" x 8' 8" (2.91m x 2.63m)
Double glazed window to rear. Radiator. Coved and textured ceiling.
Family Bathroom
Double glazed window to front. Bath with shower above. Pedestal wash hand basin. Low level W/C. Heated towel rail. Fully tiled walls. Coved ceiling. Inset spot lights.
Rear Garden
Laid to lawn with patio area. Outside tap. Variety of shrubs and trees. Gate for side access. Security lighting.
Summer House / Office
2.77m x 4.03m (9' 1" x 13' 3") Two double glazed window to front and one to side, Power and lighting connected, Double glazed French doors to front, Laminated flooring.
Double Garage
4.79m x 5.36m (15' 9" x 17' 7") Double glazed window to side. Double up and over door. Power and lights. Personnel door to side.
Double Driveway
Providing off road parking for two cars with security lighting.
Agent Notes
Solar Panels, The vendor has informed us that they get £250.00 income per year.
Disclaimer
In accordance with the Property Misdescriptions Act (1991) Marks and Mann Estate Agents have prepared these sales particulars as a general guide only. All measurements and areas are approximate and these particulars do not constitute part or all of an offer or contract. These particulars have been prepared in good faith using information obtained from the seller so all information should be verified via a solicitor.
Useful Information
Please contact us if you require the postcode for this property to check the broadband speed in the area. You can visit : For this information.
School Admissions
To verify the school catchment area contact Suffolk County Council on . Purchasing a house in a certain area doesn't automatically guarantee a place at a school within the catchment area.
Council Tax
At the time of instruction the Council Tax Band for this property was Band E.
Property info
For more information about this property, please contact
Marks & Mann Ltd, IP14 on +44 1449 356949 * (local rate)
Disclaimer
Property descriptions and related information displayed on this page, with the exclusion of Running Costs data, are marketing materials provided by Marks & Mann Ltd, and do not constitute property particulars. Please contact Marks & Mann Ltd for full details and further information. The Running Costs data displayed on this page are provided by PrimeLocation to give an indication of potential running costs based on various data sources. PrimeLocation does not warrant or accept any responsibility for the accuracy or completeness of the property descriptions, related information or Running Costs data provided here.
































.png)
