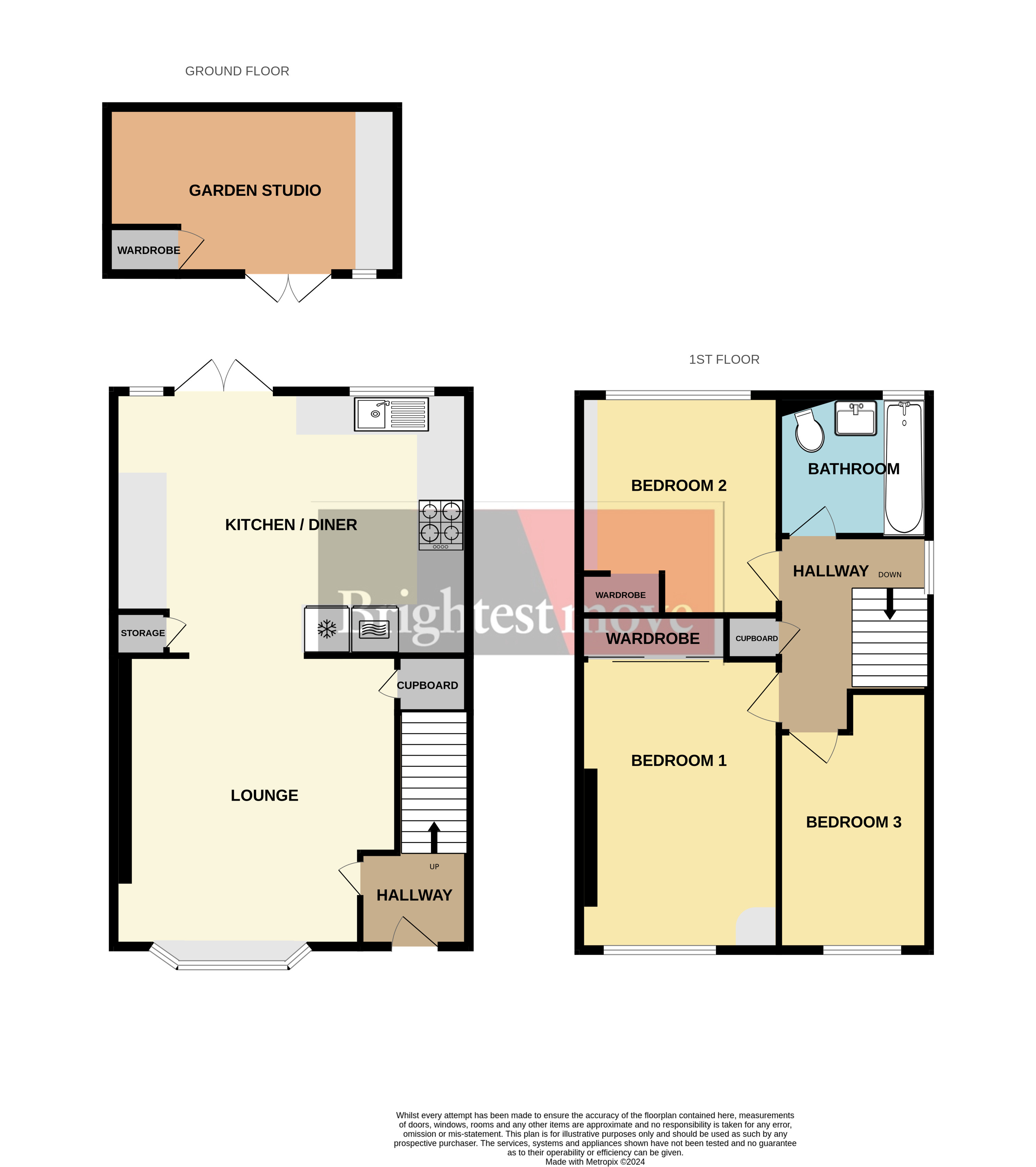Semi-detached house for sale in Manor Gardens, Kewstoke, Weston-Super-Mare, North Somerset BS22
* Calls to this number will be recorded for quality, compliance and training purposes.
Property features
- Three Bed Semi-Detached
- 15' Kitchen / Diner
- Westerly Facing Rear Garden
- Sought After Village Location
- Vendors Have Found
- 19' Garage
- 5'11 Feature Fish Tank
- Chicken Coop
Property description
Brightestmove are pleased to present to the market this Three Bedroom Semi-Detached property in the ever sought-after village of Kewstoke. Property briefly comprises: Lounge, 15' Kitchen / Diner, Family Bathroom, garden studio and a 19' Garage. Further benefits include: Off-road parking for two vehicles, a 'no through-road' location, chicken coop, climbing frame and well-stocked Koi Carp Pond. The property also benefits from a New Full Gas Central Heating System, New Kitchen and Bathroom all of which were installed under the current ownership
Brightestmove are pleased to present to the market this Three Bedroom Semi-Detached property in the ever sought-after village of Kewstoke. Property briefly comprises: Lounge, 15' Kitchen / Diner, Family Bathroom, garden studio and a 19' Garage. Further benefits include: Off-road parking for two vehicles, a 'no through-road' location, chicken coop, climbing frame and well-stocked Koi Carp Pond. The property also benefits from a New Full Gas Central Heating System, New Kitchen and Bathroom all of which were installed under the current ownership
hallway Enter via uPVC double glazed door, laminate flooring, coat rack. Door to: Lounge. Stairs to: First Floor.
Lounge 13' 0" x 12' 0" (3.96m x 3.66m) uPVC double glazed bay window to front aspect, radiator, false wall with recess space for TV and inset electric feature fireplace, display alcoves with stone cladding and down lighting, tv point, under-stairs storage cupboard, coved ceiling, carpet. Square opening to: Kitchen / Diner.
Kitchen / diner 15' 0" x 11' 0" (4.57m x 3.35m) uPVC double glazed window to rear aspect, uPVC double glazed French Doors to Garden, radiator, range of cream gloss wall and base units with oak effect worktops over, inset one and a half Stainless Steel sink and drainer with mixer tap over, smoke alarm, integral oven and 4 ring gas hob with Stainless Steel splashback and extractor hood above, inset wine rack, integral fridge-freezer, 5'11 Feature Fish Tank with cupboards below housing filter and pump, coved ceiling, vinyl flooring. Space for: Washing machine.
Landing uPVC double glazed window to side aspect, wooden doors to three bedrooms and bathroom, cupboard housing Vaillant Combi Boiler, loft hatch (insulated, ladder, light, part boarded), coved ceiling, carpet.
Bathroom 6' 0" x 6' 0" (1.83m x 1.83m) uPVC double glazed window to rear aspect, low-level WC, vanity hand-wash basin, bath with wall-mounted shower and rainfall head above, fully tiled walls, vinyl flooring.
Bedroom one 12' 0" x 8' 0" (3.66m x 2.44m) uPVC double glazed window to front aspect, radiator, fixed wooden headboard with usb sockets and bedside reading lights above, triple built-in sliding door wardrobes with mirrored fronts, built-in vanity desk, coved ceiling, carpet.
Bedroom two 9' 10" x 8' 0" (3m x 2.44m) uPVC double glazed window to rear aspect, radiator with wooden cover, built-in wardrobe, wall fixed shelving, coved ceiling, carpet.
Bedroom three 9' 0" x 6' 0" (2.74m x 1.83m) uPVC double glazed window to front aspect, radiator, additional recess to incorporate a built-in single bed frame with storage below, tv point, coved ceiling, carpet.
Front Laid to stone chippings with concrete driveway leading to garage providing off-road parking for two vehicles, raised area with artificial grass and mature shrubs and plants.
Rear Westerly facing, fence enclosed, laid predominantly to decking and grass, 5 metre feature Koi Carp pond with mature plant and shrub borders, wooden climbing frame, chicken coop area with stone chippings surround, wooden construction garden shed with adjoining workbench. Door to: Garage. Door to: Garden Studio.
Garden studio / summerhouse Enter via multi-pane glazed French Doors, Rointe Connect electric heating system with wall-fixed electric radiator, tv point, built-in wardrobe, carpet. Currently used as a bedroom, but ideal for an office / home working.
Garage Wooden double doors to front, light and power, concrete floor, extended and partitioned bin store. Door to: Garden. The internal measurements of the garage are, 5.90 m / 2.62 m
tenure / information We are advised this property is Freehold and Council Tax Band C. This should all be verified with your solicitor.
Property info
For more information about this property, please contact
Brightestmove Worle, BS22 on +44 1934 247032 * (local rate)
Disclaimer
Property descriptions and related information displayed on this page, with the exclusion of Running Costs data, are marketing materials provided by Brightestmove Worle, and do not constitute property particulars. Please contact Brightestmove Worle for full details and further information. The Running Costs data displayed on this page are provided by PrimeLocation to give an indication of potential running costs based on various data sources. PrimeLocation does not warrant or accept any responsibility for the accuracy or completeness of the property descriptions, related information or Running Costs data provided here.




































.png)
