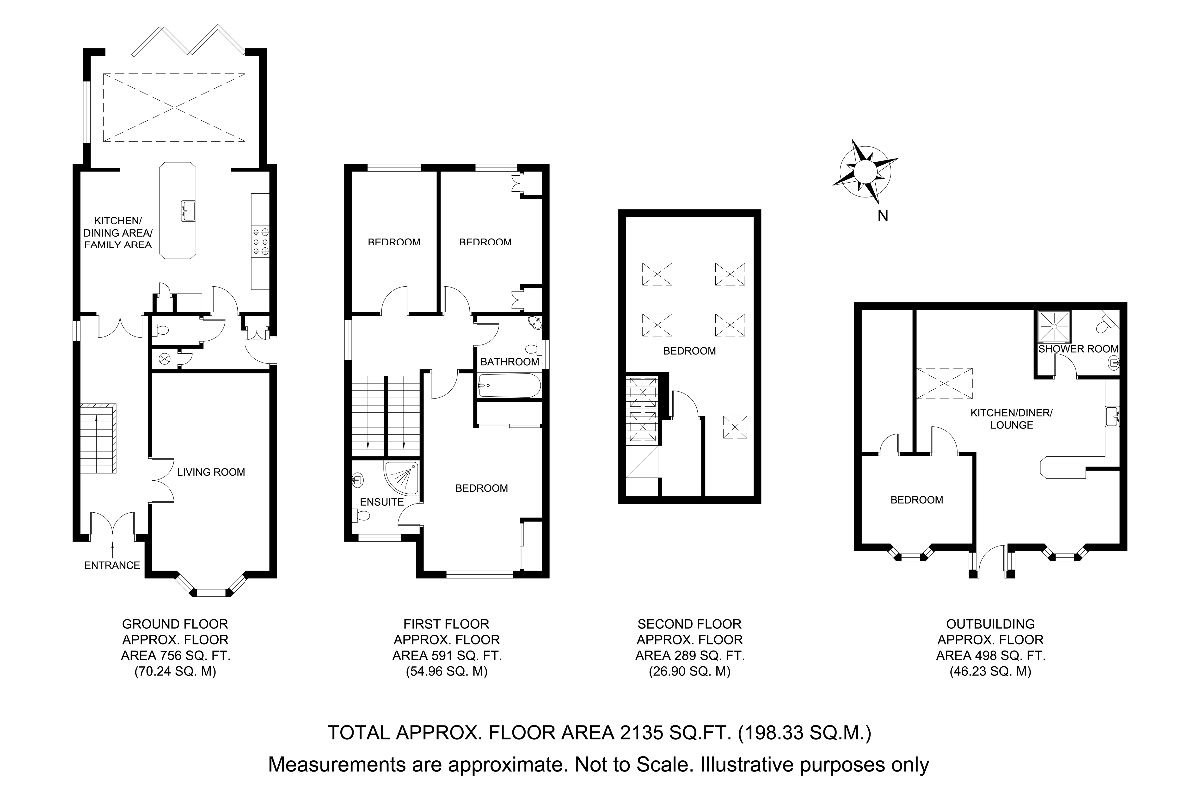Detached house for sale in Shepherds Hill, Harold Wood, Romford RM3
* Calls to this number will be recorded for quality, compliance and training purposes.
Property features
- 4 bedrooms
- Access of the A12, A127 & M25
- Access to harold wood station
- Cabin/office in rear garden
- Chain free
- Close distance to train and bus links
- Close to local amenities
- Close to local harold wood station
- Close to local school
- Close to local schools
- Close to local shops, bars and restaurants
- Detached home
- Double glazed windows and bi-fold doors
- Downstairs W/C
- Early viewing recommend
- Gas central heating
- Loft convertion
- Modern upgraded kitchen
- Move straight in
- Must see
- Off street parking for three cars
- Walking distance to harold wood station
Property description
Description
If you're looking for a property with a 4-bed detached house and a separate 1-bedroom annex this property offers the flexibility of having a separate living space for guests, extended family members or an office space.
The main house consists of four bedrooms, providing ample space for a growing family or for those who require extra rooms for various purposes such as a home office or a hobby room. Detached houses offer privacy and boasts a large garden at the rear perfect for relaxation and recreation.
The annex is separate to the main house, offering a self-contained living area with its own bedroom, bathroom, kitchen, and living space. This separate unit can be ideal for accommodating guests, elderly parents or a perfect home office.
Early viewing is highly recommened!
Council Tax Band: F (London Borough of Havering)
Tenure: Freehold
Entrance
Driveway with space for multiple cars, access through either side to rear and door leading direct to entrance hall.
Entrance Hall
Stairs leading up, under floor heating and leading through to:
Kitchen Area
W: 17' 1" x l: 24' 7" (w: 5.21m x l: 7.49m)
Open planned kitchen area with modern appliances and plenty of space for domestic goods with recently added Butler sink with mixer tap and Bosch steam oven.
Living Room
W: 10' 3" x l: 17' 1" (w: 3.12m x l: 5.21m)
Double glazed window to front and under floor heating.
WC
Ground floor W/C with under floor heating.
First Floor Landing
Double glazed frosted window to flank and doors to:
Bathroom
Modern bathroom with double glazed windows to flank, low level wc and hand basin with taps over.
Bedroom 1
W: 10' 3" x l: 17' 4" (w: 3.12m x l: 5.28m)
Double glazed window to front, gas radiator and fitted wardrobes.
En-Suite
Double glazed sash window to the front, low level wc, sink unit with mixer tap and shower cubicle.
Bedroom 2
W: 11' 2" x l: 26' 2" (w: 3.4m x l: 7.98m)
Double glazed Velux windows to both flanks, gas radiators and laid to carpet.
Bedroom 3
W: 9' 1" x l: 12' 4" (w: 2.77m x l: 3.76m)
Double glazed sash window to the rear, fitted wardrobes and gas radiator.
Bedroom 4
W: 7' 7" x l: 12' 4" (w: 2.31m x l: 3.76m)
Double glazed sash window to the rear and gas radiator.
Annexe
1 bedroom separate annex with sperate fuse board, bathroom, kitchen, bedroom with walk in wardrobe and living room.
Property info
For more information about this property, please contact
Delaney's, RM3 on +44 1708 629050 * (local rate)
Disclaimer
Property descriptions and related information displayed on this page, with the exclusion of Running Costs data, are marketing materials provided by Delaney's, and do not constitute property particulars. Please contact Delaney's for full details and further information. The Running Costs data displayed on this page are provided by PrimeLocation to give an indication of potential running costs based on various data sources. PrimeLocation does not warrant or accept any responsibility for the accuracy or completeness of the property descriptions, related information or Running Costs data provided here.

































.jpeg)