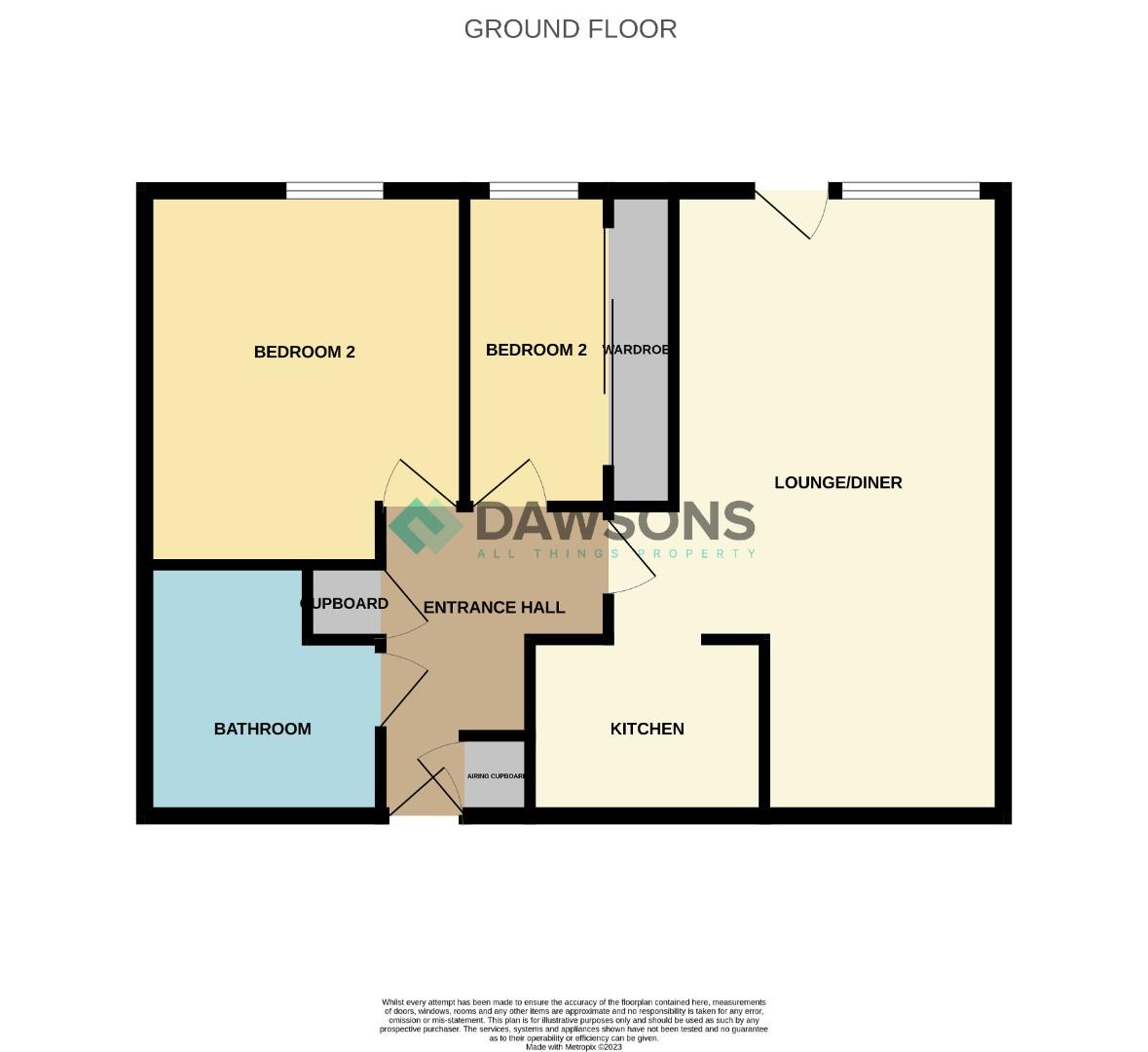Flat for sale in Willow Court, Clyne Common, Swansea SA3
* Calls to this number will be recorded for quality, compliance and training purposes.
Property features
- Ground Floor Retirement Apartment
- Two Bedrooms
- Open Plan Lounge Into Dining Room
- Kitchen & Bathroom
- EPC - C
Property description
We are delighted to offer for sale this ground floor retirement apartment situated in the well maintained and popular complex 'Willow Court' on Clyne Common. The property itself briefly comprises: Hallway, open plan lounge into dining room, kitchen, two bedrooms and a bathroom. The complex benefits from: A restaurant, coffee shop, bar, hair dresser, lifts, function suite which offers a variety of entertainment and community shuttle bus twice a week to Mumbles. Beautifully kept communal gardens and spa/beauty room to name a few. Viewing is recommended. Age restriction 55 years & over. Viewing is recommended. EPC - C, Council Tax - E, Tenure Leasehold - 125 year lease 11/10/2004 - 11/10/2129. 105 Years Remaining. Ground Rent - £264.32 p.a paid quarterly. Service Charges - £5,634.52 p.a paid quarterly.
Entrance
Enter via front door into:
Hallway (2.82m x 2.49m (9'03 x 8'02))
Built in cupboard. Further built in cupboard with shelving. Electric wall mounted heater. Rooms off:
Bathroom (2.41m x 2.06m (7'11 x 6'09))
Four piece suite comprising wc, wash hand basin, bath and walk in shower cubicle. Fully tiled walls.
Bedroom 1 (3.86m (widest point) x 3.35m (12'08 (widest point))
Double glazed window. Electric wall mounted heater. Built in wardrobes with shelving and hanging space.
Bedroom 2 (3.28m x 2.13m (10'09 x 7'00))
Double glazed window. Electric wall mounted heater. Built in wardrobes with shelving and hanging space.
Open Plan Lounge Into Dining Area (6.48m x 3.35m (21'03 x 11'00))
Double glazed door and window into front communal garden area. Electric wall mounted heater. Opening into:
Kitchen Area (2.31m x 1.78m (7'07 x 5'10))
Fitted with a range of wall and base units with worktop over. Inset stainless steel sink and drainer unit with mixer tap over. Inset 4 ring electric hob with extractor fan over and eye level electric oven.
Property info
For more information about this property, please contact
Dawsons - Mumbles, SA3 on +44 1792 293102 * (local rate)
Disclaimer
Property descriptions and related information displayed on this page, with the exclusion of Running Costs data, are marketing materials provided by Dawsons - Mumbles, and do not constitute property particulars. Please contact Dawsons - Mumbles for full details and further information. The Running Costs data displayed on this page are provided by PrimeLocation to give an indication of potential running costs based on various data sources. PrimeLocation does not warrant or accept any responsibility for the accuracy or completeness of the property descriptions, related information or Running Costs data provided here.




















.png)


