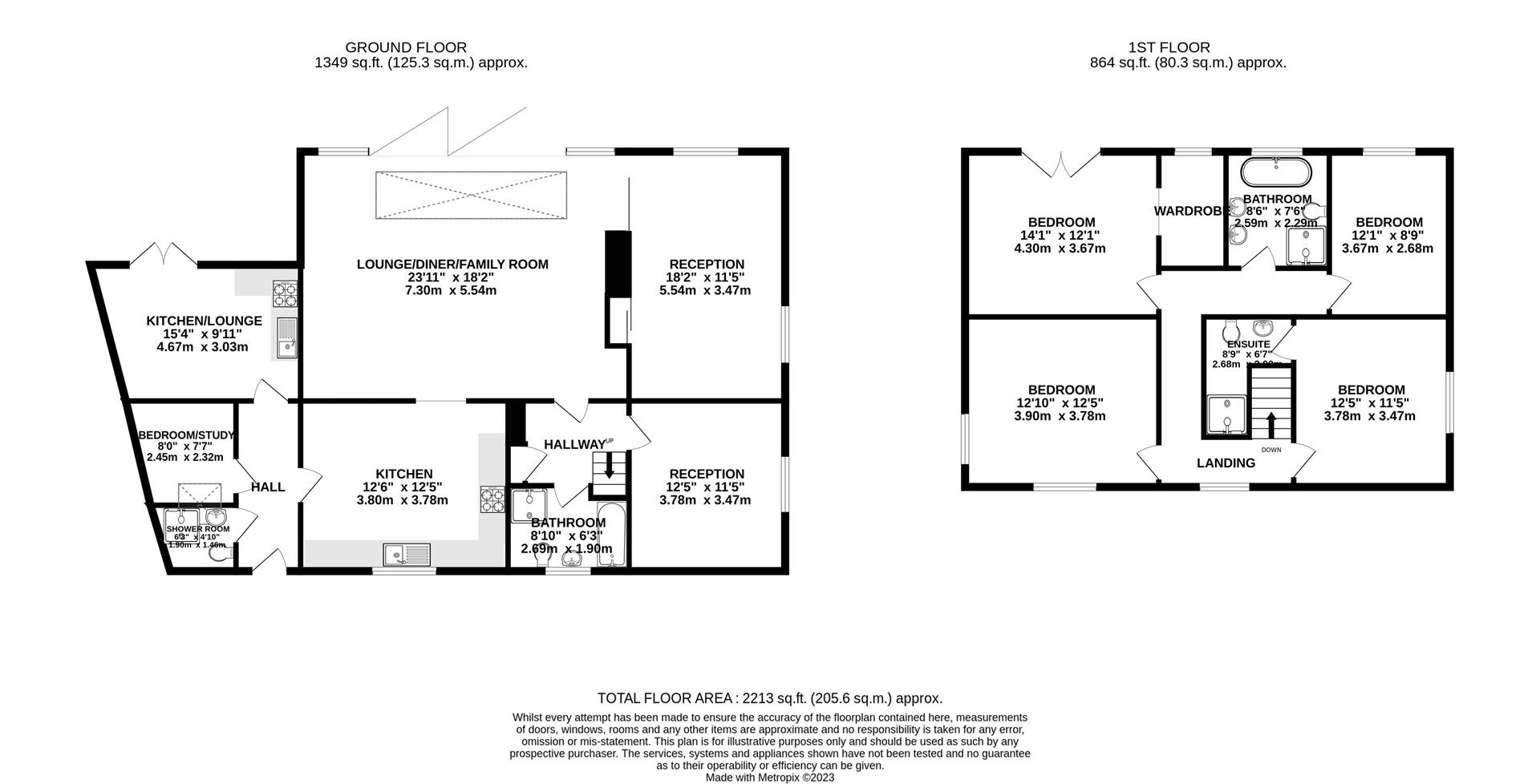Detached house for sale in Church Road, Winterbourne Down, Bristol, Gloucestershire BS36
* Calls to this number will be recorded for quality, compliance and training purposes.
Property features
- Detached Cottage
- Potential for Annex
- 4/5 Bedrooms
- 23' Lounge/Family/Dining Area
- Two Further Reception Rooms
- Downstairs Shower Room and Bathroom
- En-Suite Shower Room
- Views to the Rear over the Frome Valley
- Detached Double Garage & Off Street Parking
- Flexible Living Accommodation
Property description
This substantial detached cottage with a good size rear garden overlooking the majestic Frome Valley offers flexible living accommodation and potential for an annex or Air B&B. With 4/5 bedrooms and 3/4 reception rooms including an impressive 23' Lounge/Dining/family room this property has a huge amount to offer! The property also benefits from a detached double garage and ample off street parking, please call to reserve your viewing slot. This property is offered with no onward chain.
Lounge/Dining/Family Room (7.29m x 5.54m (23'11 x 18'2))
Double glazed bi-fold doors overlooking the rear garden, tiled flooring with under floor heating, lantern skylight, two tall radiators, television point, ceiling lighting, wall light points, opening to:-
Kitchen (3.81m x 3.78m (12'6 x 12'5))
Double glazed window to the front, fitted with a range of wall and base units with granite work-surfaces over, display cabinets, plate storage rack, granite up-stands, Belfast sink with mixer tap over, space for American style fridge/freezer, space for 'Range' style cooker, wine rack, boiler in cupboard (system condensing) tiled flooring.
Reception Room (5.54m x 3.48m (18'2 x 11'5))
Double glazed windows to the side and rear, ceiling lighting, radiator.
Inner Hallway
Stairs rising to the first floor landing
Sitting Room/Reception (3.71m x 3.48m (12'2 x 11'5))
Double glazed window to the side, two built in storage cupboards, radiator, feature fireplace with wood burner, oak flooring, coved ceiling.
Wet Room
Double glazed obscure window to the front, low level w.c, shower over, vanity wash had basin, heated towel rail, fully tiled walls, tiled flooring, over sized bath, ceiling spot lighting, extractor.
Landing
Double glazed window to the front, radiator, vinyl flooring, smoke detector, ceiling spot lighting.
Bedroom (3.78m x 3.48m (12'5 x 11'5 ))
Double glazed window to the side, vinyl flooring. Access to the loft space (part boarded with ladder and light).
En-Suite Shower Room
Walk in shower cubicle, vanity wash hand basin, part tiled walls, heated towel rail, extractor, low level w.c., wall mounted mirror, ceiling spot lighting.
Bedroom (3.91m x 3.78m (12'10 x 12'5))
Double glazed windows to the front and side, radiator, vinyl flooring, fitted wardrobes and over head storage cupboards.
Bedroom (4.29m x 3.68m (14'1 x 12'1))
Double glazed French doors to the rear with Juliette balcony, tall radiator, vinyl flooring, walk in wardrobe with double glazed window to the rear, hanging space and shelving.
Bedroom (3.68m x 2.67m (12'1 x 8'9))
Double glazed window to the rear, vinyl flooring, radiator.
Bathroom
Double glazed window to the rear, free standing bath, built in shower cubicle with shower over, fully tiled walls, low level w.c, twin vanity wash hand basin with quartz work-surface, extractor, ceiling spot lighting.
Double Garage
With up and over door, power and lighting.
Rear Garden
Large rear garden over looking the majestic Frome Valley, paved patio area, pathway leading to the rear, lawned and gravelled areas, decking area with pergola over, feature pond, summer house (with power, lighting and Wifi), planted areas, side access.
Front
Gated entrance, gravelled driveway providing off street parking, lighting.
Potential Annex
Entrance Hall
Built in storage cupboard, ceiling spot lighting, tiled flooring, electric tank above wardrobe.
Kitchen/Lounge (4.67m x 3.02m (15'4 x 9'11))
Double glazed French doors to the rear, fitted with a range of wall and base units with granite work-surfaces over, tiled splash-backs, plate rack, built in electric oven and microwave, space for fridge/freezer, stainless steel inset sink with mixer tap over, vinyl flooring, smoke detector, television point, wall mounted electric convector panel heater, stone steps leading to the entrance hall.
Bedroom Area (2.44m x 2.31m (8 x 7'7))
Velux window, tiled flooring, wall mounted electric convector panel heater, ceiling spot lighting, beam.
Shower Room
Walk in shower cubicle with shower over, extractor, vanity wash hand basin, low level w.c., tiled flooring, heated towel rail, ceiling spot lighting.
Property info
For more information about this property, please contact
AJ Homes, BS36 on +44 1454 437851 * (local rate)
Disclaimer
Property descriptions and related information displayed on this page, with the exclusion of Running Costs data, are marketing materials provided by AJ Homes, and do not constitute property particulars. Please contact AJ Homes for full details and further information. The Running Costs data displayed on this page are provided by PrimeLocation to give an indication of potential running costs based on various data sources. PrimeLocation does not warrant or accept any responsibility for the accuracy or completeness of the property descriptions, related information or Running Costs data provided here.





















































.png)
