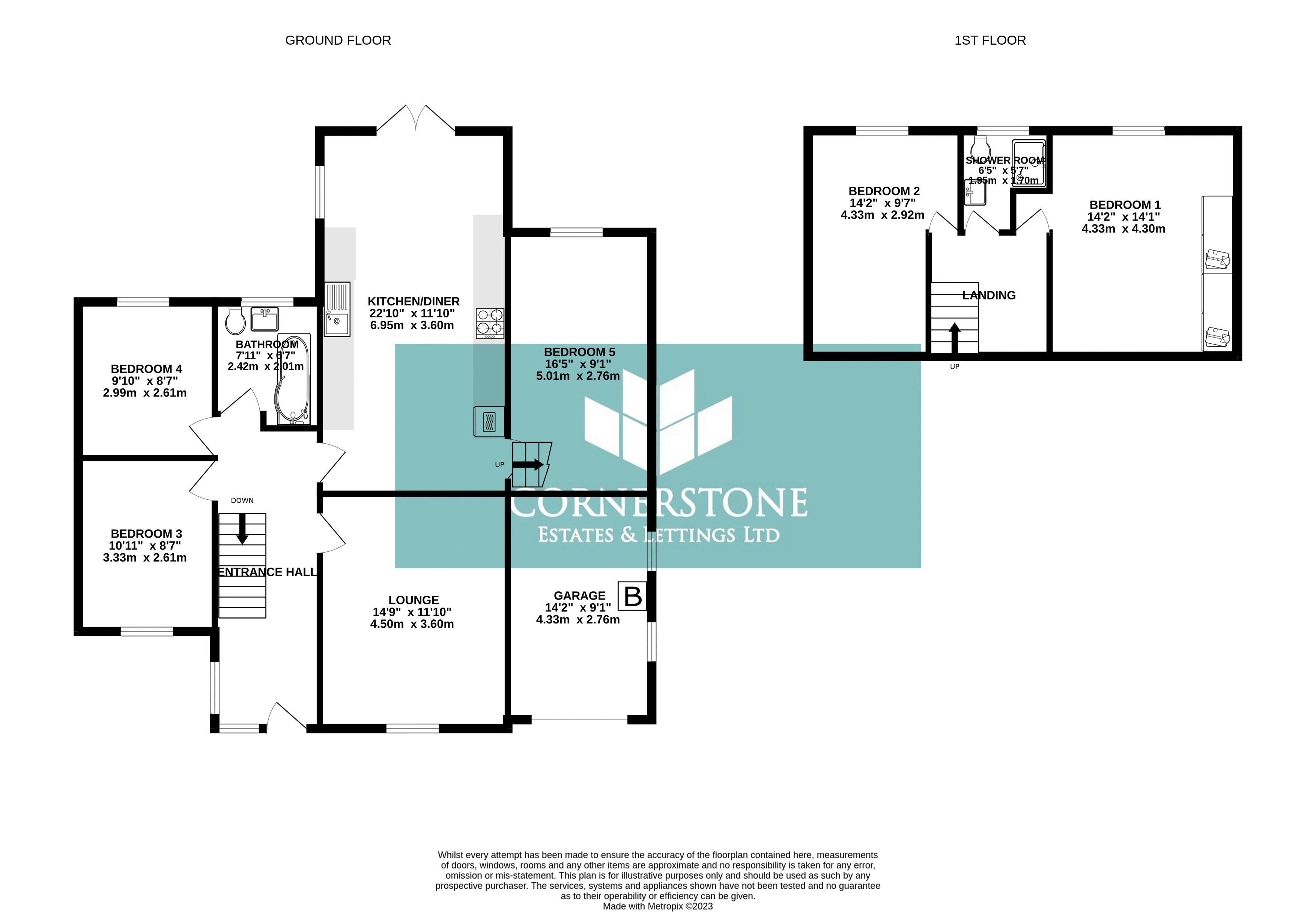Semi-detached house for sale in Clough Road, Shaw, Oldham OL2
* Calls to this number will be recorded for quality, compliance and training purposes.
Property features
- 5 double bedrooms
- 2 bathrooms
- Views!
- No Chain
- Well equipped modern kitchen
- Garage
- 2 car driveway
- Grand entrance hall
- Vacant possession
Property description
Viewing highly recomended as this property is very deceiving from outside, and offers a spacious 5 bedroom property with many desirable features. This property offers versatile living accommodation with 3 bedrooms and a bathroom on the ground floor with a further 2 bedrooms and a shower room to the first floor. The entrance hall adds impact to visitors with its vaulted ceiling, skylight and glass balustrade. Entertaining in the kitchen and dining room creates a relaxing atmosphere and opens to the garden where you can enjoy the beautiful views over fields. With a garage, driveway and no chain and finished to a high standard, this property will appeal to the buyer looking for a spacious and ready to move into home.
Entrance Hall (18' 10'' x 6' 7'' (5.75m x 2.01m))
Enter through the PVC door and glazed entryway to the impressive hallway with a vaulted ceiling and modern glass balustrade. Doors to the lounge, kitchen, ground floor bathroom and 2 bedrooms.
Lounge (1473' 1'' x 11' 10'' (449m x 3.60m))
Large bright lounge to the front elevation.
Kitchen/Diner (22' 11'' x 10' 6'' (6.995m x 3.20m))
Large fitted kitchen with dining area overlooking the views to the rear. Fitted shaker style kitchen with integrated double oven at eye level, hob, extractor fan. Plumbed for automatic washing machine and space for tumble dryer and American style fridge/freezer. The dining area has French doors that lead to the raised deck and benefits from the impressive views over fields.
Bedroom 5 (16' 4'' x 8' 7'' (4.99m x 2.62m))
Large double bedroom located just off the kitchen. This space could be used as a play room or hobby room or additional sitting room.
Bedroom 4 (9' 5'' x 8' 7'' (2.87m x 2.61m))
Double bedroom on the ground floor with views over the fields to the rear.
Bedroom 3 (10' 10'' x 8' 8'' (3.31m x 2.64m))
Double bedroom on the ground floor to the front elevation.
Family Bathroom (7' 2'' x 13' 11'' (2.19m x 4.24m))
On the ground floor this bathroom is fitted with a modern bathroom. P shaped panel bath with dual head shower above and glass screen. Floating pedestal wash basin and fitted w/c. Chrome heated towel rail. Automatic lighting.
Bedroom 1 (13' 9'' x 11' 9'' (4.19m x 3.57m))
On the first floor, this double bedroom is fitted with a wall of wardrobes and drawers. Views over the fields.
Bedroom 2 (14' 2'' x 11' 5'' (4.33m x 3.48m))
Double bedroom to the rear elevation on the first floor.
Shower Room (6' 5'' x 5' 7'' (1.95m x 1.71m))
Fitted with a shower enclosure, w/c and floating vanity wash basin. Chrome heated towel rail.
Rear Garden
The dining area opens up to the garden where there is a raised decking, perfect to relax and enjoy the views of the fields. Lawn to either side and exit to the front of the property.
Garage (14' 3'' x 9' 0'' (4.34m x 2.74m))
Up and over garage door. 2 windows to allow for natural light. Supplied with electricity, lighting and a cold water tap. The combi boiler is in the garage.
Front
Block paved driveway for several cars. Small garden to the side.
Tenure
We are advised this is freehold.
Financial Advice
Cornerstone Estates offer Independent Financial Services including Mortgage Advice. Why not take advantage of a free initial consultation to see if our whole of market products can save you money, or if we can lend you more to help you achieve your dream home? Your home could be at risk if your do not keep up repayments on your mortgage or other loan secured on it.
Property info
For more information about this property, please contact
Cornerstone Estates & lettings Ltd, OL2 on +44 1706 408729 * (local rate)
Disclaimer
Property descriptions and related information displayed on this page, with the exclusion of Running Costs data, are marketing materials provided by Cornerstone Estates & lettings Ltd, and do not constitute property particulars. Please contact Cornerstone Estates & lettings Ltd for full details and further information. The Running Costs data displayed on this page are provided by PrimeLocation to give an indication of potential running costs based on various data sources. PrimeLocation does not warrant or accept any responsibility for the accuracy or completeness of the property descriptions, related information or Running Costs data provided here.








































.png)

