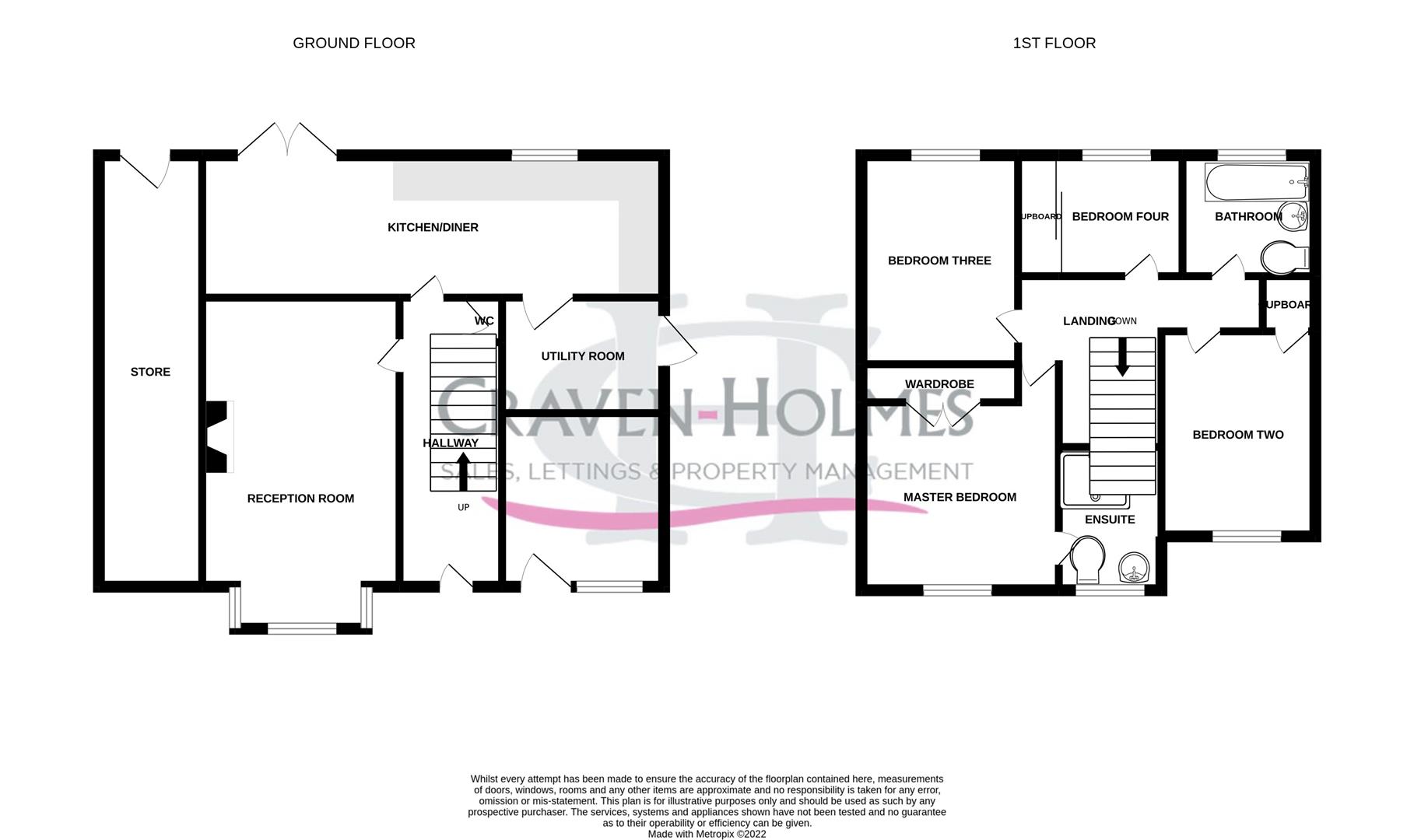Detached house for sale in Hunters Row, Boroughbridge, York YO51
* Calls to this number will be recorded for quality, compliance and training purposes.
Property description
Detached family home in A sought after location within walking distance of local shops schools and amenites.
Four bedrooms two bath/shower rooms, living room, recently fitted dining kitchen, utility work shop ideal for working from home or business with power and light
driveway parking for A number of vehicles, gas central heating system,
Enclosed rear garden with useful store
Excellent access to the A1M north and south
EPC D council tax band E
No onward chain
Description
Tucked away in a private corner of this much sought after development on the outskirts of Boroughbridge - A very well presented 4 bedroom detached house, briefly comprising of; lounge, Dining kitchen with utility, master bedroom en suite, family bathroom, enclosed garden to the rear, open front with driveway and garage. Hunters Row is within close proximity of local shops, school and amenities, Also good access to the A1 North and South
Sitting room
4.88m (16' 0") x 3.15m (10' 4")
With window to the front elevation, feature fire surround housing electric fire, double glazed doors leading to the dining room.
Dining kitchen
5.01m (9' 7") x 3.05m (9' 5")
Dining Area: With window to either side of the double doors leading out onto the rear garden, and wall mounted central heating radiator.
Kitchen area
With window over looking the rear garden a range of fitted base and wall units with complementary work surface and tiled splash backs. Integrated fridge freezer, Inset oven and hob Built in sink with drainer, mounted radiator.
Utility room
With built in sink and drainer, plumbing for two automatic washing machines and side access door.
Cloakroom / WC
Low level WC and wash basin.
Master bedroom
3.76m (12' 4") x 3.18m (10' 5")
With window to the front elevation double fitted wardrobes with hanging space and central heating radiator.
Ensuite
With obscure glazed window to the front elevation, walk in shower, low level WC pedestal wash basin with tiled splash back and central heating radiator.
Bedroom 2
3.71m (12' 2") x 2.57m (8' 5")
With window to the front elevation, walk in cupboard and central heating radiator.
Bedroom 3
2.77m (9' 1") x 2.95m (9' 8")
With window over looking the rear garden and central heating radiator.
Bedroom 4
1.37m (4' 6") x 2.95m (9' 8")
With window to the rear and central heating radiator.
Family bathroom
Obscure glazed window, bath pedestal basin with tiled splash backs low level WC and central heating radiator.
Workshop and parking
Power and light within. Ample parking to the front.
Gardens
Enclosed rear garden mainly laid to lawn with fence surround, Useful storage to one side with shelving . Open aspect to the front with mature trees and shrubs.
Property info
For more information about this property, please contact
Craven- Holmes Estate Agents Boroughbridge, YO51 on +44 1423 369129 * (local rate)
Disclaimer
Property descriptions and related information displayed on this page, with the exclusion of Running Costs data, are marketing materials provided by Craven- Holmes Estate Agents Boroughbridge, and do not constitute property particulars. Please contact Craven- Holmes Estate Agents Boroughbridge for full details and further information. The Running Costs data displayed on this page are provided by PrimeLocation to give an indication of potential running costs based on various data sources. PrimeLocation does not warrant or accept any responsibility for the accuracy or completeness of the property descriptions, related information or Running Costs data provided here.

























.png)
