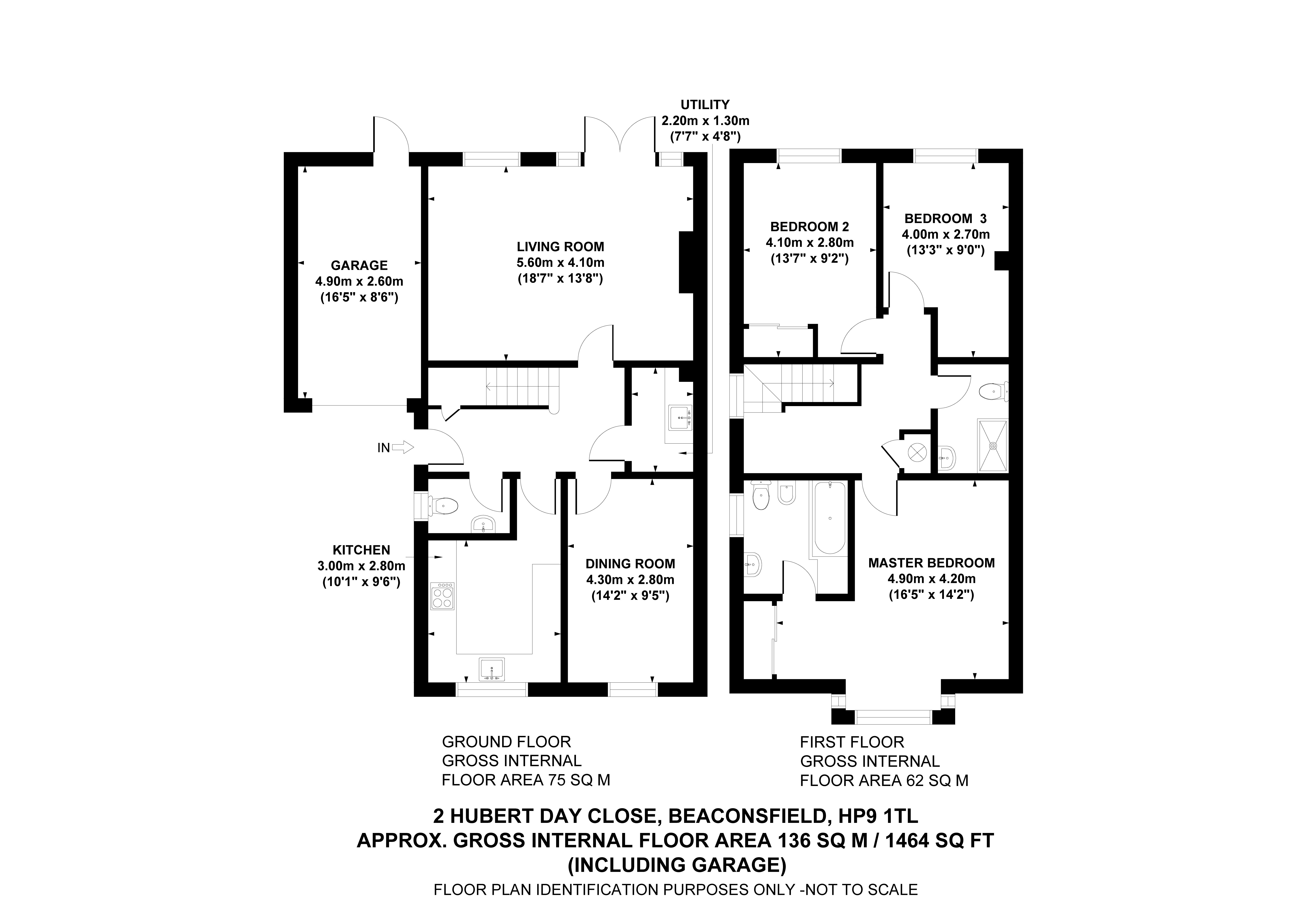Semi-detached house for sale in Hubert Day Close, Beaconsfield HP9
* Calls to this number will be recorded for quality, compliance and training purposes.
Property description
A well-presented, three bedroom home, ideally located just 0.4 miles from Beaconsfield New Town offering all local amenities and mainline train station into London Marylebone.
2 Hubert Day Close is a charming house and can be entered through the spacious entrance hall with deep under stairs storage cupboard and cloakroom fitted with a white low level WC and wash basin. The living room enjoys a rear outlook with casement doors to the garden, open fireplace with marble hearth. The kitchen is situated at the front, and adjacent to the dining room, fitted with a range of base and wall units with work tops and sink unit. There is an integrated fridge, space for a cooker with extractor fan over. The utility room has a wall mounted cupboard and floor standing cupboard with sink unit, also space for plumbing, washing machine, and space for fridge/freezer.
From the hallway, stairs rise to the landing with airing cupboard housing a hot water cylinder. The principal bedroom has aspect to the front with a deep bay window and a range of mirror fronted wardrobes. The ensuite bathroom includes a bath with handheld shower over, bidet, low level WC, pedestal wash basin, radiator with heated towel rail and tiled walls. The bedroom at the rear of the property overlooking the garden has a mirror fronted wardrobe with sliding doors. The bedroom at the rear of the property has stunning views overlooking the garden. The family bathroom includes a walk in shower, low level WC, radiator and wash basin.
Gardens and Grounds
At the front of the property there is hard standing parking for two cars and an area of lawn. The rear garden has a paved patio and timber panelled fencing to three sides. Gated access at the bottom of the garden provides a short cut into the town. The garage includes an up and over door, wall mounted Worcester gas fired boiler and a personal door at the rear.<br /><br />
Property info
For more information about this property, please contact
Bovingdons, South Buckinghamshire, HP9 on +44 330 098 9390 * (local rate)
Disclaimer
Property descriptions and related information displayed on this page, with the exclusion of Running Costs data, are marketing materials provided by Bovingdons, South Buckinghamshire, and do not constitute property particulars. Please contact Bovingdons, South Buckinghamshire for full details and further information. The Running Costs data displayed on this page are provided by PrimeLocation to give an indication of potential running costs based on various data sources. PrimeLocation does not warrant or accept any responsibility for the accuracy or completeness of the property descriptions, related information or Running Costs data provided here.























.png)
